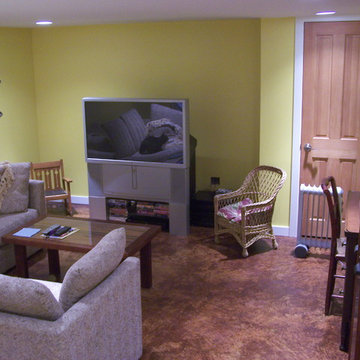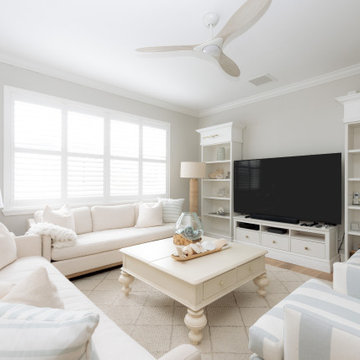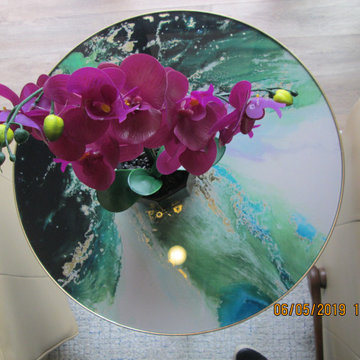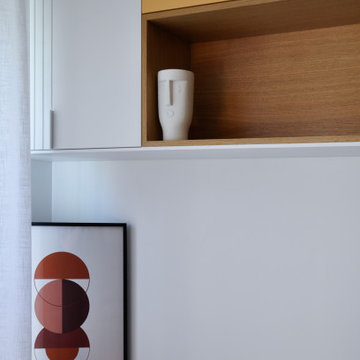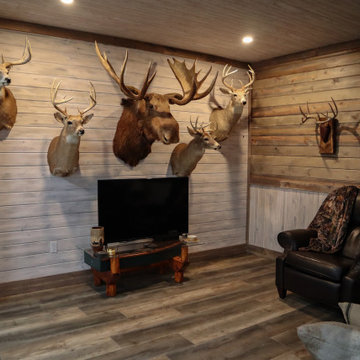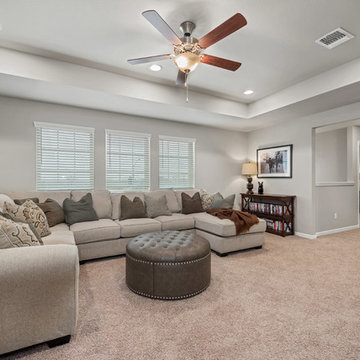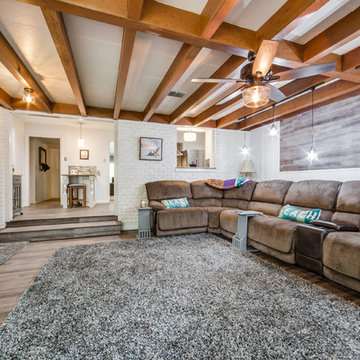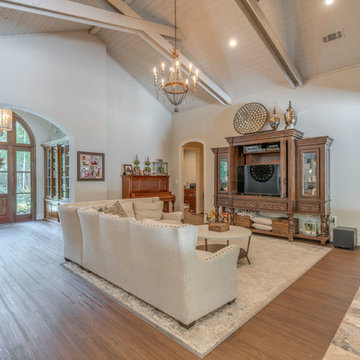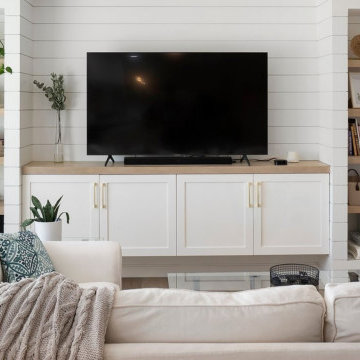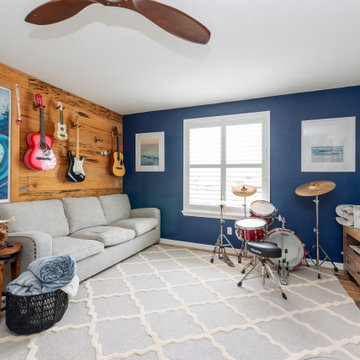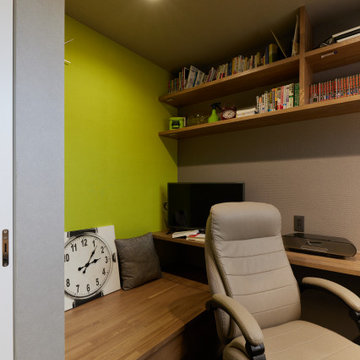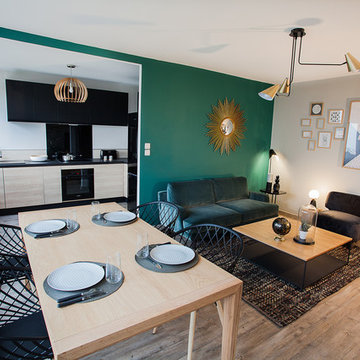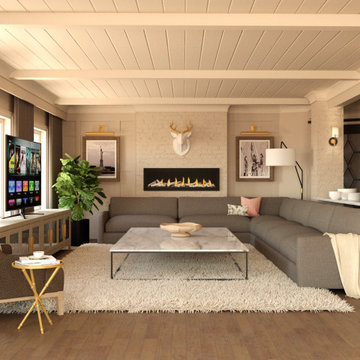Family Room Design Photos with Vinyl Floors and a Freestanding TV
Refine by:
Budget
Sort by:Popular Today
101 - 120 of 196 photos
Item 1 of 3
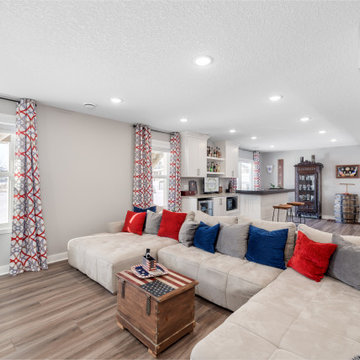
When an old neighbor referred us to a new construction home built in my old stomping grounds I was excited. First, close to home. Second it was the EXACT same floor plan as the last house I built.
We had a local contractor, Curt Schmitz sign on to do the construction and went to work on layout and addressing their wants, needs, and wishes for the space.
Since they had a fireplace upstairs they did not want one int he basement. This gave us the opportunity for a whole wall of built-ins with Smart Source for major storage and display. We also did a bar area that turned out perfectly. The space also had a space room we dedicated to a work out space with barn door.
We did luxury vinyl plank throughout, even in the bathroom, which we have been doing increasingly.
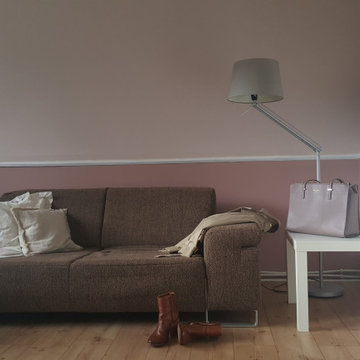
Zwei solide braunmellierte Sofas, die Grundausstattung für das Studentenwohnzimmer, wurden durch eine Kombination der zwei Farbtöne Cosy 161 und Ladylike 158 von Anna von Mangold besänftigt. Kissen in Leinenstoff und mit einem zarten pinkfarbenen Rosenmuster sorgen für die nötige weiblichen Note.
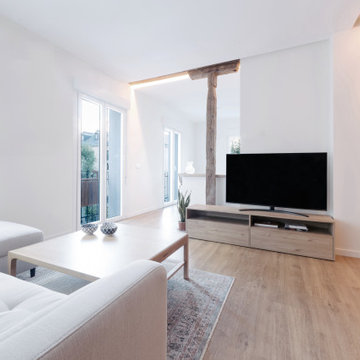
Reforma integral en un piso de 63 m2 en Arguelles. En esta imagen se aprecia como desnudar la estructura nos permitió unir salón y cocina. Con tiras de Led y bandejas de pladur conseguimos resaltar las vigas y pilares y proporcionar una iluminación ambiente.
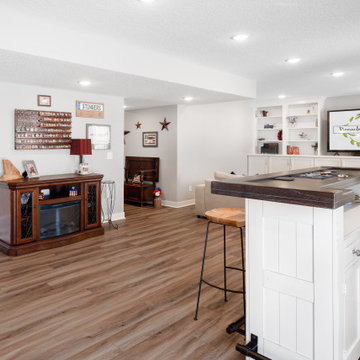
When an old neighbor referred us to a new construction home built in my old stomping grounds I was excited. First, close to home. Second it was the EXACT same floor plan as the last house I built.
We had a local contractor, Curt Schmitz sign on to do the construction and went to work on layout and addressing their wants, needs, and wishes for the space.
Since they had a fireplace upstairs they did not want one in the basement. This gave us the opportunity for a whole wall of built-ins with Smart Source for major storage and display. We also did a bar area that turned out perfectly. The space also had a space room we dedicated to a workout space with a barn door.
We did luxury vinyl plank throughout, even in the bathroom, which we have been doing increasingly.
Photographer- Holden Photos

空き家になっていた店舗兼住宅を、民泊にコンバージョンした物件。1階部分です。
9人のグループで泊まることができます。
喫茶店だった部分を、ファミリーリビングに。
和室と倉庫を寝室に。予算の大半が建物のリノベーションと水回り設備にかかり、インテリアはできるだけ低コストで仕上げています。
とはいえメリハリをつけた予算バランスを心がけ、この写真のベージュのドアは特注品。照明やアートは低コストながら部屋のスタイルに合わせて厳選しています。
宿泊予約サイトでも人気を頂いているようです。
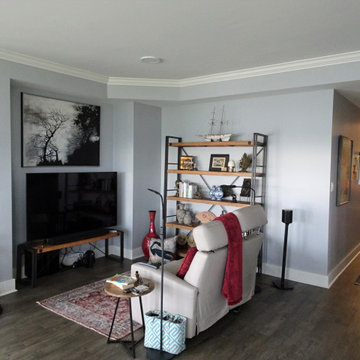
These clients are in their forever condo. They had it renovated before reaching out to us. However, removing a wall in their great room created a very large and complex space to plan for.
They tried to fill it with a very large sectional but never used it.
They have spent many years traveling and collecting items that were very sentimental to them but felt that their treasures were not being displayed in the best way.
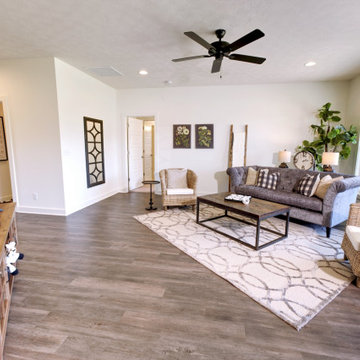
Open concept living area with luxury vinyl plank flooring and plenty of natural light.
Family Room Design Photos with Vinyl Floors and a Freestanding TV
6
