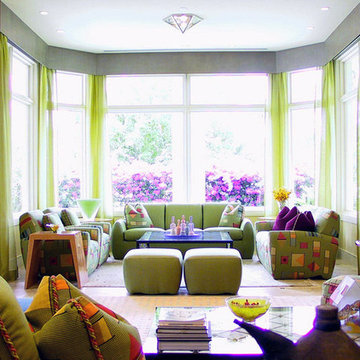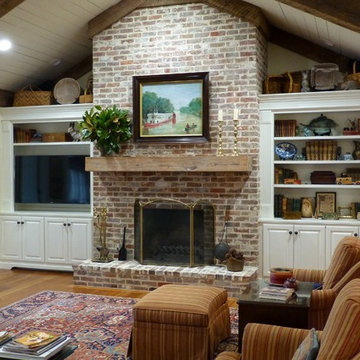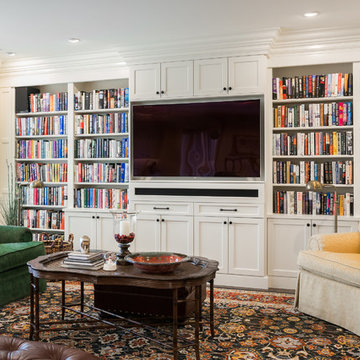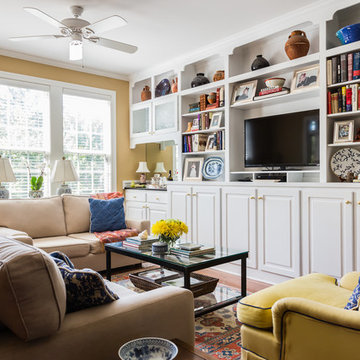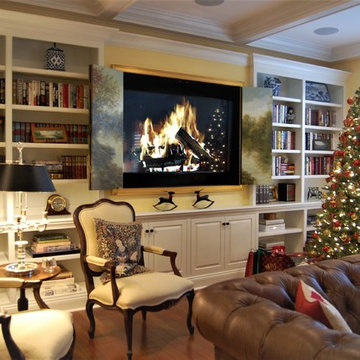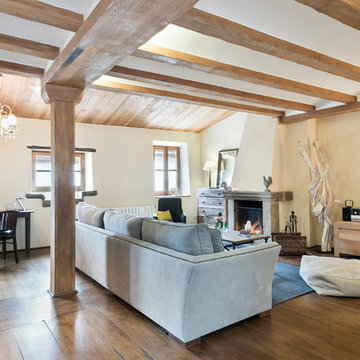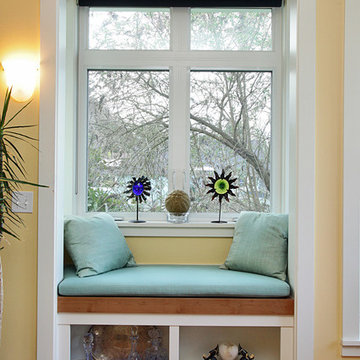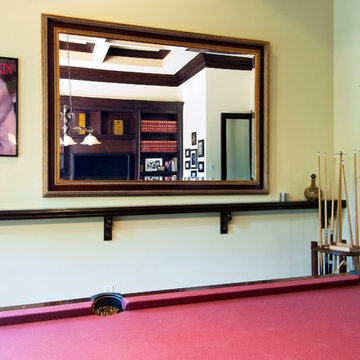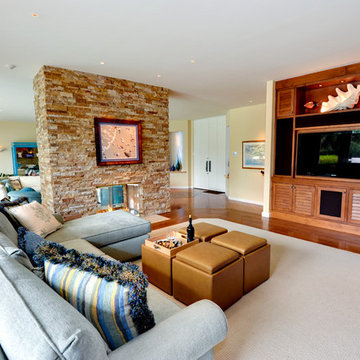Family Room Design Photos with Yellow Walls and a Built-in Media Wall
Refine by:
Budget
Sort by:Popular Today
41 - 60 of 431 photos
Item 1 of 3
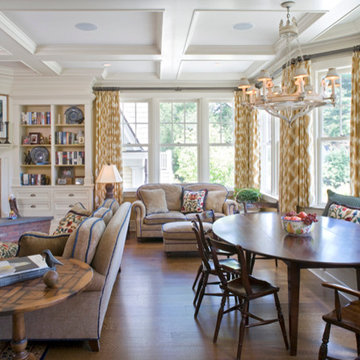
Tim Lee, photographer
Comfortable, livable family room for family and entertaining.
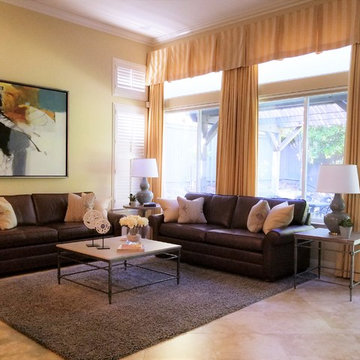
Modern and traditional mix in this warm and cozy family room. Contemporary artwork throughout add's a flair to fairly neutral palette.
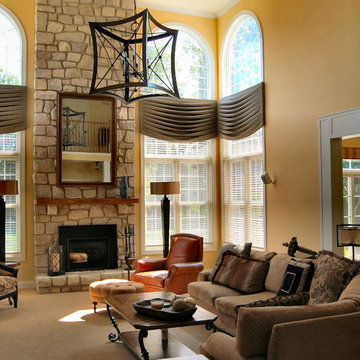
This project was a complete face lift of the entire first floor. Architectural moldings, strong wall color and black accents give boldness and a sense of unity to the rooms. A large scale but light feeling chandelier anchors the volume of the Family Room. The custom wall unit in that room adds a balance to the full height stone fireplace. The Living Room walls are a lively Persimmon which allows the neutral upholstery and area rug to sparkle and pop.
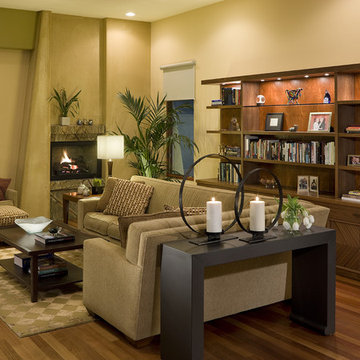
AND Interior Design Studio
Anne Norton-Dingwall, Designer
Bruk Studios, Photography
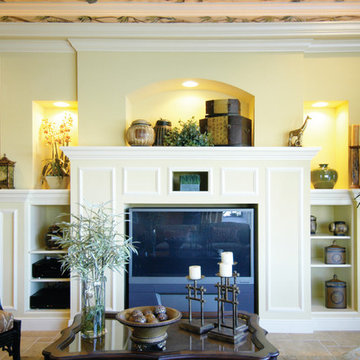
The Sater Design Collection's luxury, Spanish home plan "San Sebastian" (Plan #6945). saterdesign.com
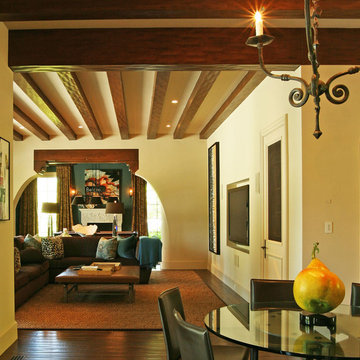
A California Mission-style home in Hillsborough was designed by the architect Farro Esslatt. The clients had an extensive contemporary collection and wanted a warm mix of contemporary and traditional furnishings.
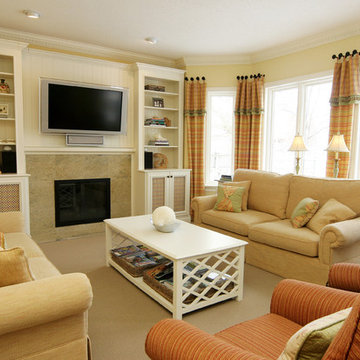
This charming family room, was inspired by all things french, fun and fresh.
The goal was a happy, feel good family room, to seat several guests, and relax at the end of a difficult day.
This executive home was methodically planned and renovated. Each element inspired by all things that invoke a sense of feeling.
This project is 5+ years old. Most items shown are custom (eg. millwork, upholstered furniture, drapery). Most goods are no longer available. Benjamin Moore paint.
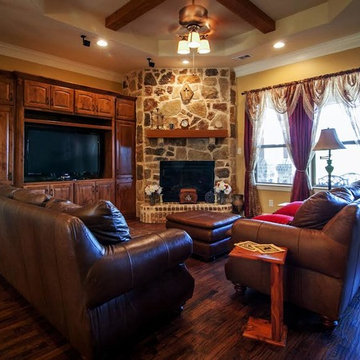
This warm and inviting living room is based around the custom corner stone fireplace and beautiful oak built-in media cabinet and storage. The angled layout also emphasizes the unique octagonal tray ceiling with exposed beams.
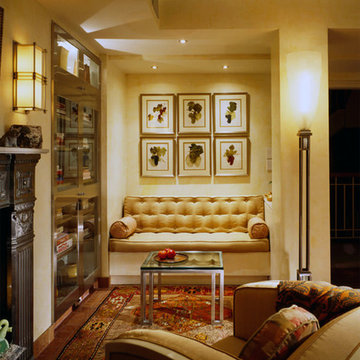
The sitting area is designed to be a kind of family salon. Its focal point is the fireplace with a polished cast iron mantle int eh American Empire style of 1906. Bookcases, made of the stainless steel kitchen cabinets, flank the fireplace. Above the banquette hang six original chromolithographs of New York State vineyard grapes. The Doris Leslie Blau area rug is a Caucasian Kazak rule from the early 20th century.
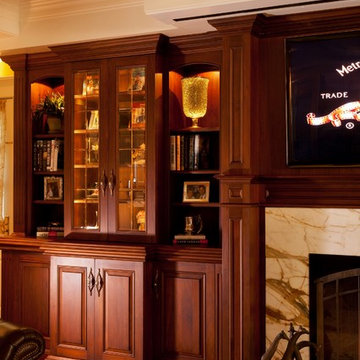
Traditional Family Room with built-in custom cabinetry, fireplace and TV, that converts into a Home-Theater with a large movie screen with a push of a button. The larger movie screen retracts into the soffit above which becomes part of the coffered ceiling.
Designed by Cameron Snyder, CKD & Judith Gamble Whalen.
Photography by Dan Cutrona.
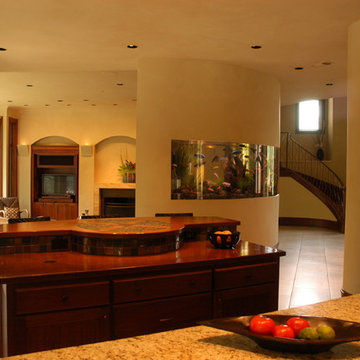
This 450 gallon aquarium is built from acrylic and features double curved panels. It has a natural look with its décor of rocks, plants and driftwood. The aquarium is accessed through matching millwork panels above and below.
Family Room Design Photos with Yellow Walls and a Built-in Media Wall
3
