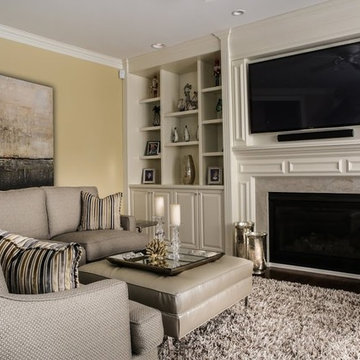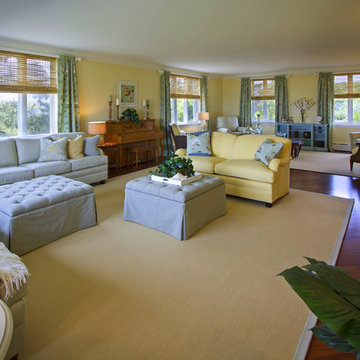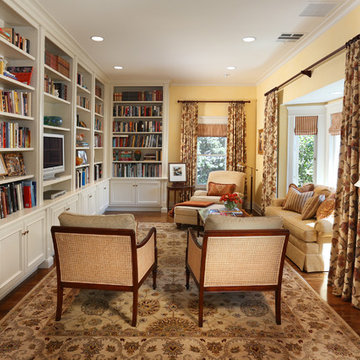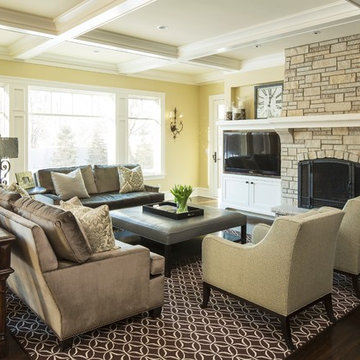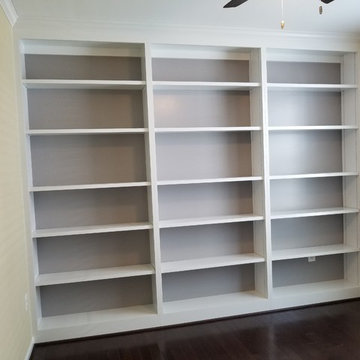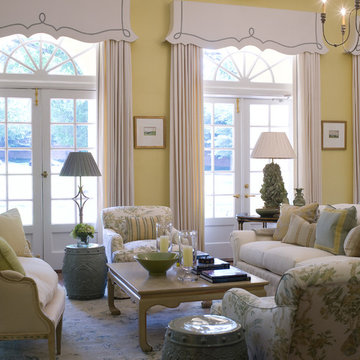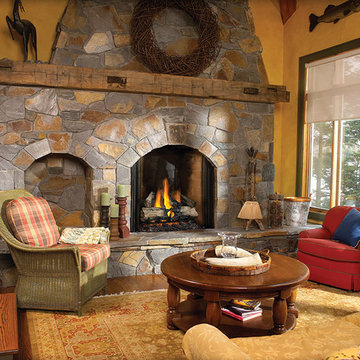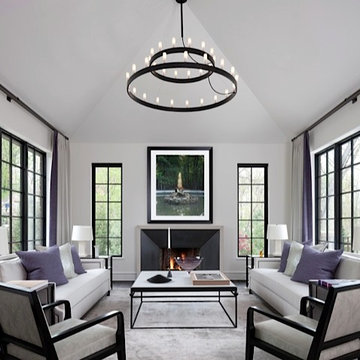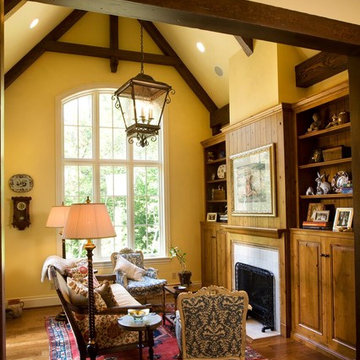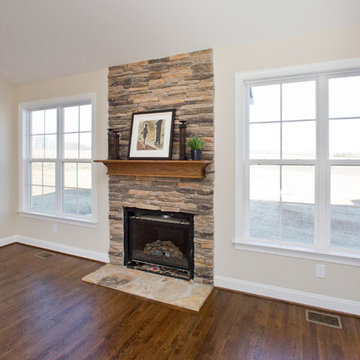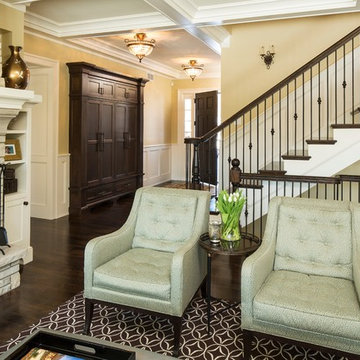Family Room Design Photos with Yellow Walls and Dark Hardwood Floors
Refine by:
Budget
Sort by:Popular Today
121 - 140 of 577 photos
Item 1 of 3
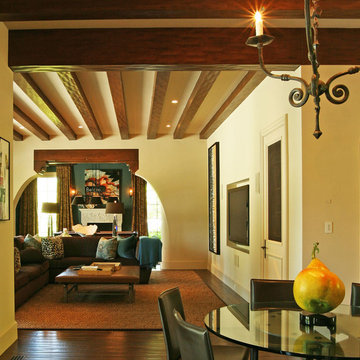
A California Mission-style home in Hillsborough was designed by the architect Farro Esslatt. The clients had an extensive contemporary collection and wanted a warm mix of contemporary and traditional furnishings.
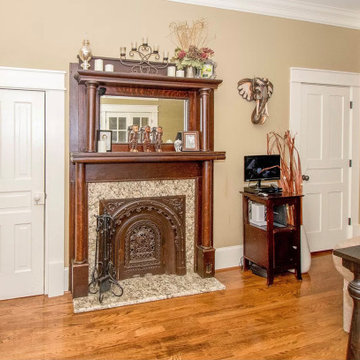
Installation of new hardwood flooring, fireplace facelift, New windows with craftsman casing and baseboards. Open wall between dining room and living room
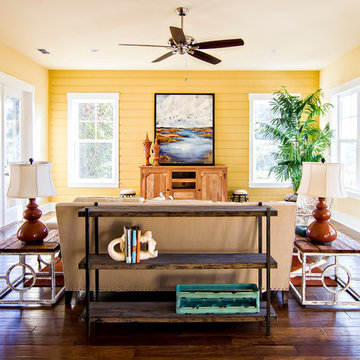
The Summer House in Paradise Key South Beach, Jacksonville Beach, Florida, Glenn Layton Homes
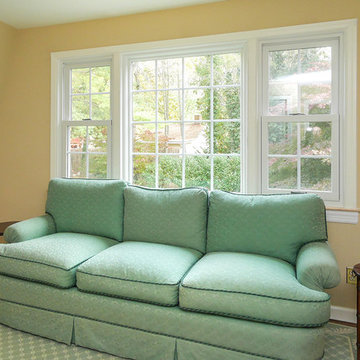
Great little sitting room area and den with a new window combination we installed. This combination is made up of two double hung windows and a center picture window, all with grilles.
WIndows from Renewal by Andersen Long Island
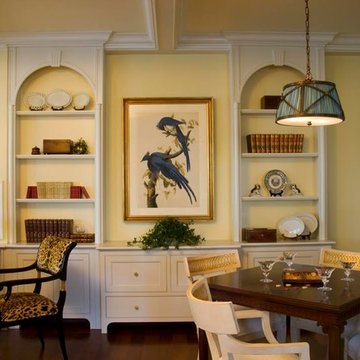
Photographer: Anne Gummerson
Cabinets & Cabinetry, Edgewater, MD, Neuman Interior Woodworking, LLC
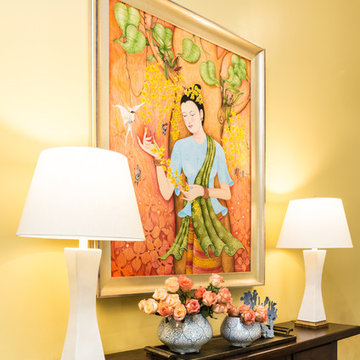
A Chinese console table anchors a large Thai painting purchased by my clients. Photo by Erika Bierman
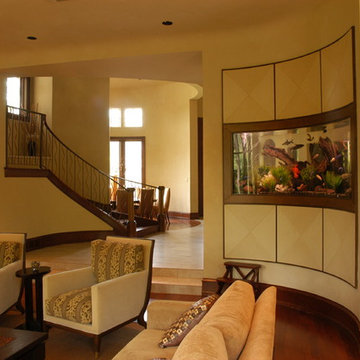
This 450 gallon aquarium is built from acrylic and features double curved panels. It has a natural look with its décor of rocks, plants and driftwood. The aquarium is accessed through matching millwork panels above and below.
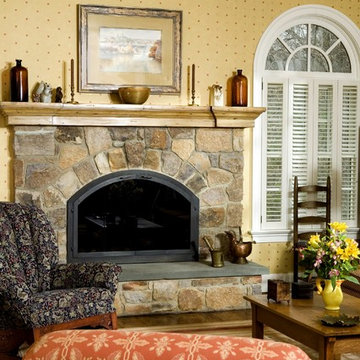
This traditional living room evokes the feeling of a country estate. The refurbished stone fireplace is topped by a walnut mantle which matches the flooring. The large picture window is fitted with custom wooden blinds.
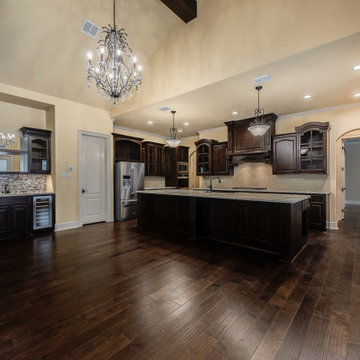
A beautiful home in Miramont Golf Community. Design and the details are numerous in this lovely tuscan style home. Custom designed wrought iron front door is a perfect entrance into this home. Knotty Alder cabinets with lots of details such as glass doors with beadboard behind cabinets.
Family Room Design Photos with Yellow Walls and Dark Hardwood Floors
7
