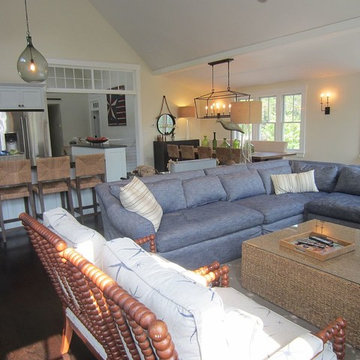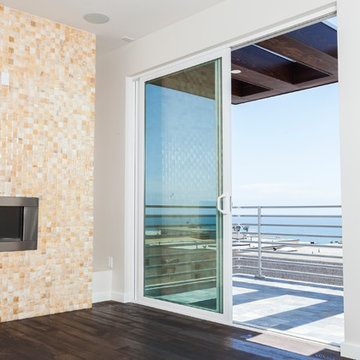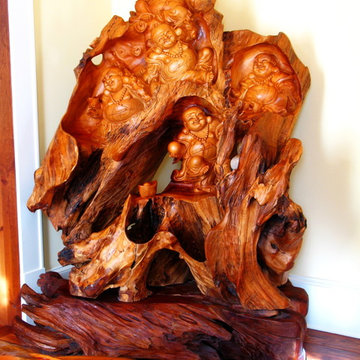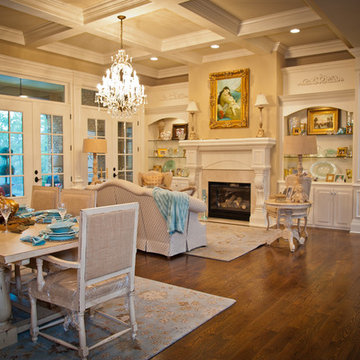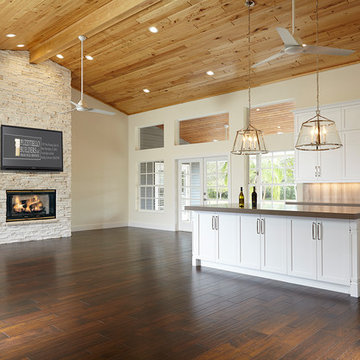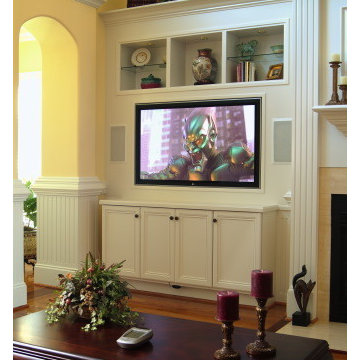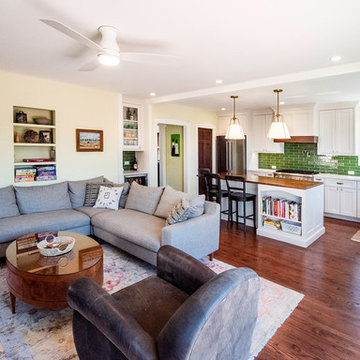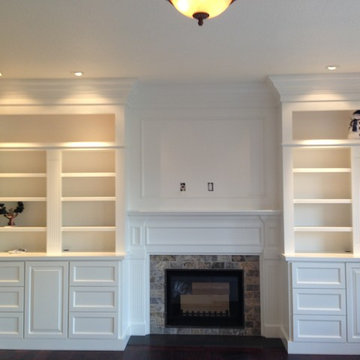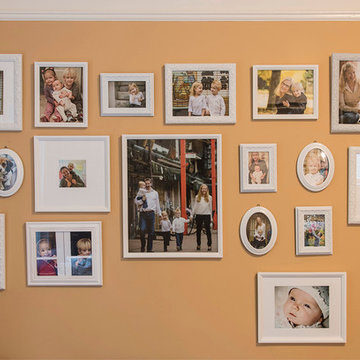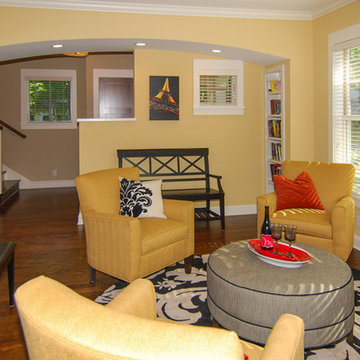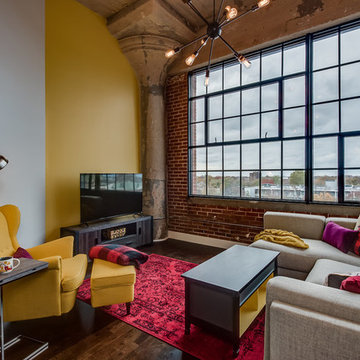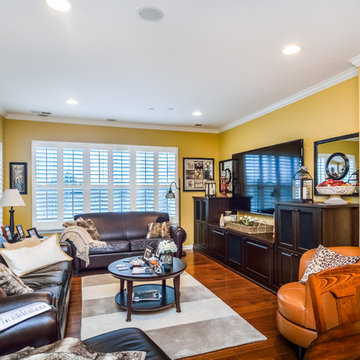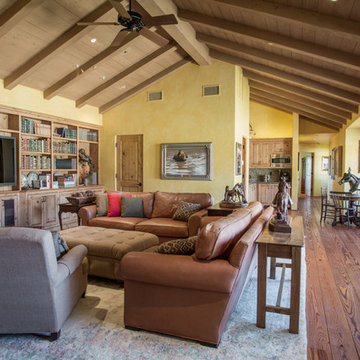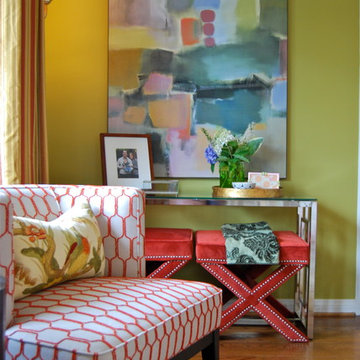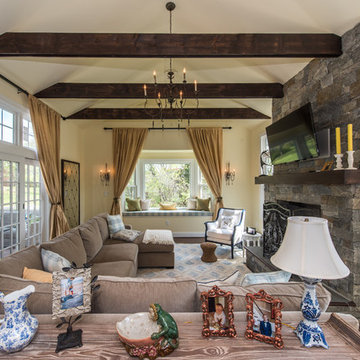Family Room Design Photos with Yellow Walls and Dark Hardwood Floors
Refine by:
Budget
Sort by:Popular Today
141 - 160 of 577 photos
Item 1 of 3
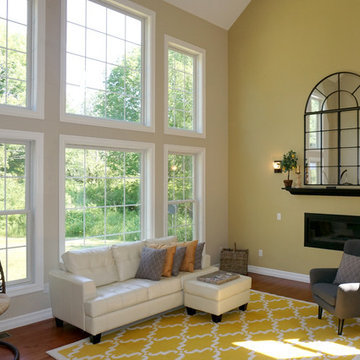
Looking down the private drive, you'll see this immaculate home framed by beautiful pine trees. Professional landscaping dresses the exterior, guiding you to the stunning front door, accented with stained glass. The bright and inviting 2-story foyer features a study with French doors to your right, family room and front stairwell straight ahead, or living room to your left. Aesthetically pleasing design with incredible space and bountiful natural light! Gleaming honey maple hardwood floors extend throughout the open main level and upper hallway. The living room and formal dining are exceptionally cozy, yet are in enhanced with elegant details; such as a chandelier and columns. Spectacular eat-in kitchen displays custom cabinetry topped with granite counter tops, farmhouse sink and energy-star appliances. The dining area features a wall of windows that overlooks to the back deck and yard. The dramatic family room features a vaulted ceiling that is complimented by the massive floor-to-ceiling windows. The rear stairwell is an additional access point to the upper level. Through the double door entry awaits your dream master suite -- double tray ceiling, sitting room with cathedral ceiling, his & hers closets and a spa-like en-suite with porcelain tub, tiled shower with rainfall shower head and double vanity. Second upper level bedroom features built-in seating and a Jack & Jill bathroom with gorgeous light fixtures, that adjoins to third bedroom. Fourth bedroom has a cape-cod feel with its uniquely curved ceiling. Convenient upper level laundry room, complete with wash sink. Spacious walkout lower level, 800 sq. ft, includes a media room, the fifth bedroom and a full bath. This sensational home is located on 4.13 acres, surrounded by woods and nature. An additional 4.42 adjoining acres are also available for purchase. 3-car garage allows plenty of room for vehicles and hobbies.
Listing Agent: Justin Kimball
Licensed R.E. Salesperson
cell: (607) 592-2475 or Justin@SellsYourProperty.com
Office: Jolene Rightmyer-Macolini Team at Howard Hanna 710 Hancock St. Ithaca NY
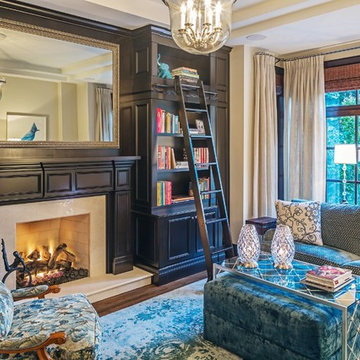
Traditional family home, photography by Peter A. Sellar © 2018 www.photoklik.com
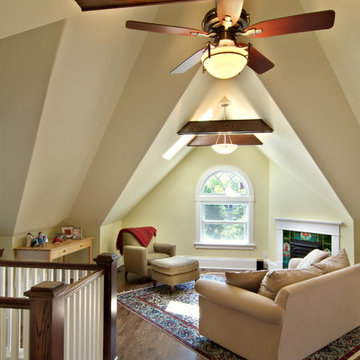
The unfinished attic of this older home provided a large amount of storage space, crowded with boxes. With a combination of creativity, craftsmanship and desire the attic was converted into an uncrowded, comfortable yet elegant living space with an open family room of angles and alcoves, a cozy bedroom and a full bathroom with separate tub and shower.
Design by: Knutson Residential Design
Photography by Ehlen Creative
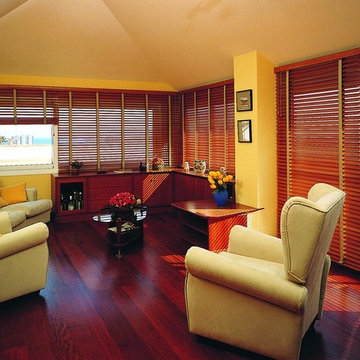
If you want to avoid some of the brightness from the shiny days - Select the right Horizontal Blinds
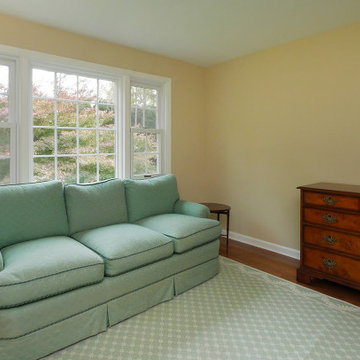
Simple and pretty den with new window combination we installed.
Double hung windows and Picture Window from Renewal by Andersen Long Island
Family Room Design Photos with Yellow Walls and Dark Hardwood Floors
8
