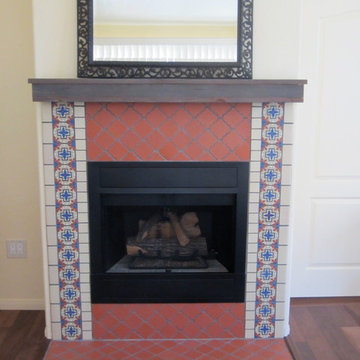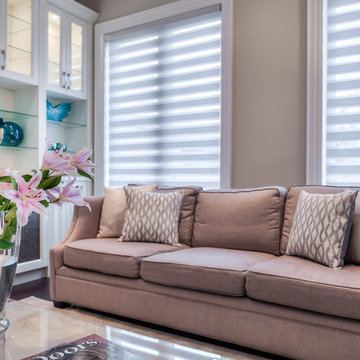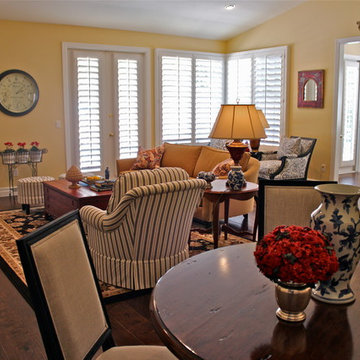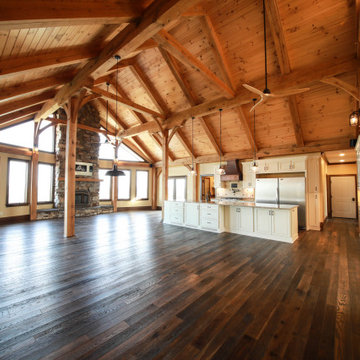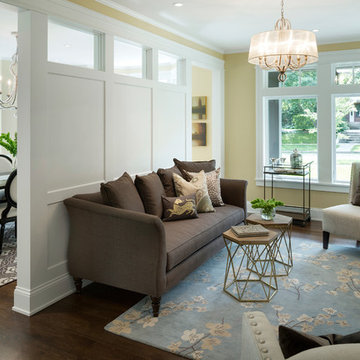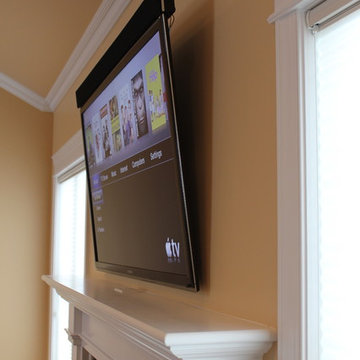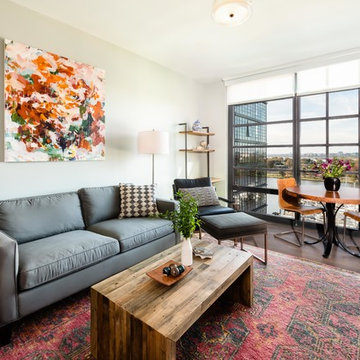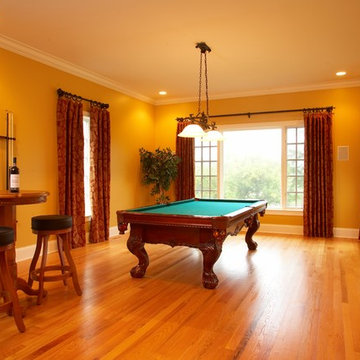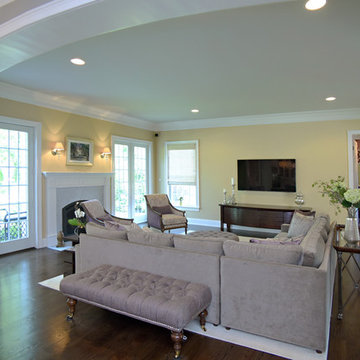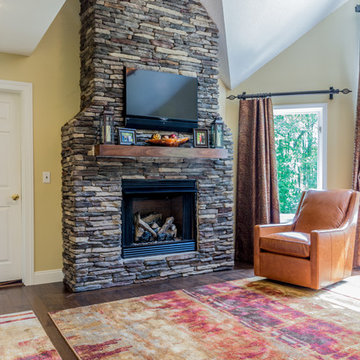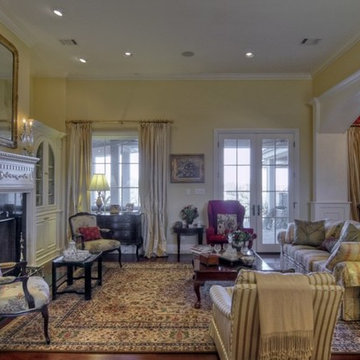Family Room Design Photos with Yellow Walls and Dark Hardwood Floors
Refine by:
Budget
Sort by:Popular Today
161 - 180 of 577 photos
Item 1 of 3
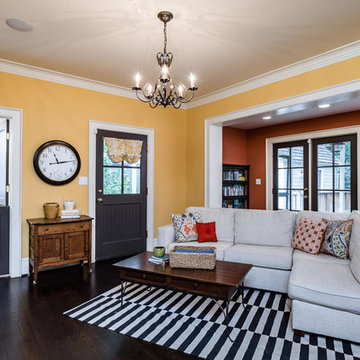
Fabulous family space which includes a TV not shown in the photo. Positioned next to the open kitchen this is where all your friends and family will gather whenever they drop by. Photos are by Kyle Santee Media.
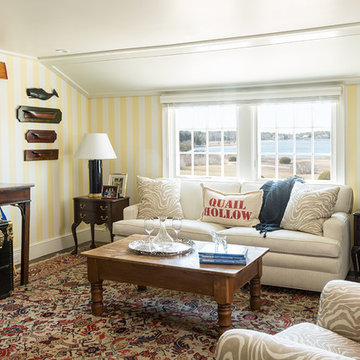
Dan Cutrona -Photography
Cooper Herrlinger- Interior Design
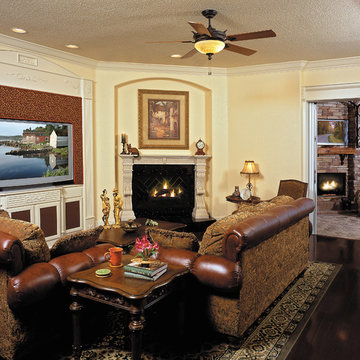
The Sater Design Collection's luxury home plan "San Filippo" (Plan #8055). saterdesign.com
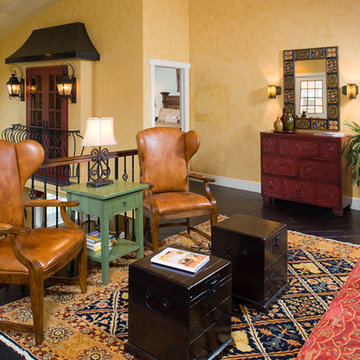
Craig Thompson Photography
The owners desired a casual, relaxed elegance for their second home in this Pennsylvania ski resort. A new construction, this condominium features a Tuscan-style design in the main living space in its furnishings, rugs, artwork and decorative lighting. All furniture and furnishings for the condominium were new, selected by Randy. During construction, Randy provided guidance in making architectural specifications. To accommodate the client's desires for a fireplace in the master bedroom, Randy carefully coordinated with contractors to create the space needed for a fireplace by designing a false balcony on the opposite wall, which becomes a beautiful, unique focal point in the condominium.
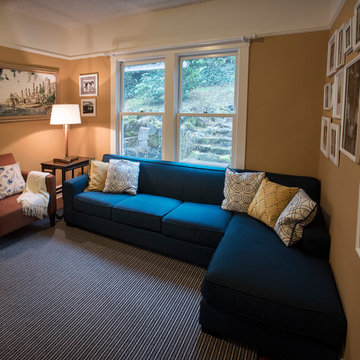
Family room with new furniture and custom designed bound wool rug.
Photos: David Hiser
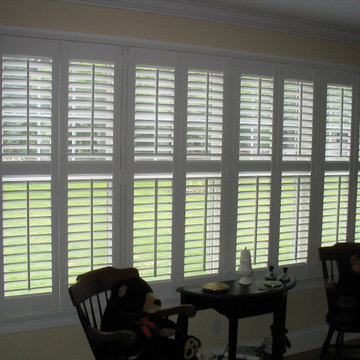
This 8 panel plantation shutter provides a clear view to the outside while having the flexibility of having the top louvers open while the bottom half of the panels can be closed for privacy.
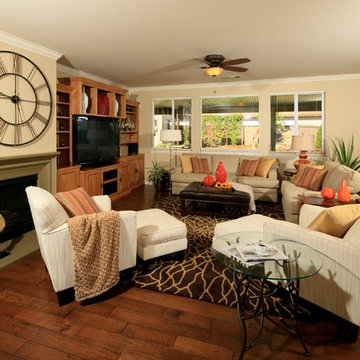
Modern Colorful Great Room. Accents in orange, red and golden rod pull in this clients love for Autumn colors. Exciting patterns on the area rug and textures brought in through fabrics and finishes create a warm and inviting space.
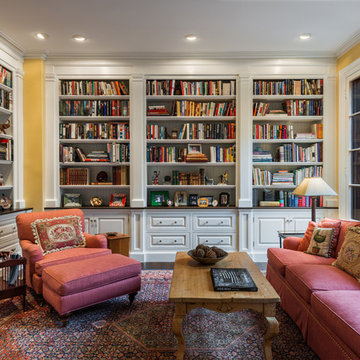
This mid-nineteenth century Classical Revival townhouse was restored and renovated to provide a contemporary living environment within a grand formal residence. Located in Philadelphia’s Rittenhouse Square neighborhood, the exterior of the building was restored to include new mahogany entrance doors matching the original design. The interiors were carefully modified to preserve significant architectural elements, reintroduce missing original details, and create new spaces featuring custom woodwork and other components designed to accommodate our clients’ specific requirements.
Cherokee Construction
Boland Woodworking
Tom Crane Photography
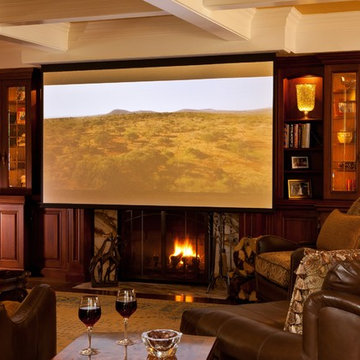
Traditional Family Room with built-in custom cabinetry, fireplace and TV, that converts into a Home-Theater with a large movie screen with a push of a button. The larger movie screen retracts into the soffit above which becomes part of the coffered ceiling,
Family Room Design Photos with Yellow Walls and Dark Hardwood Floors
9
