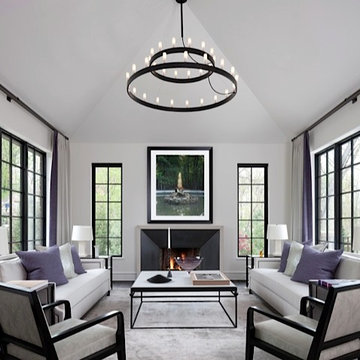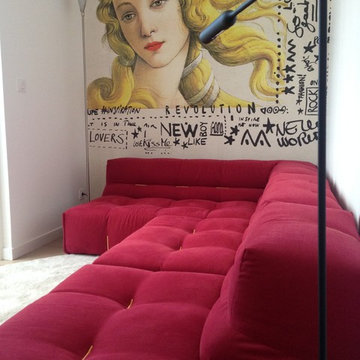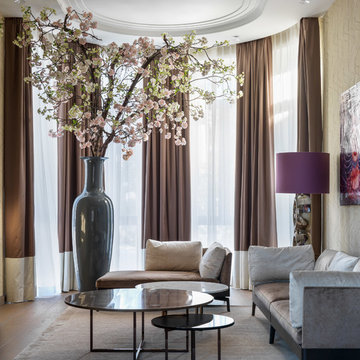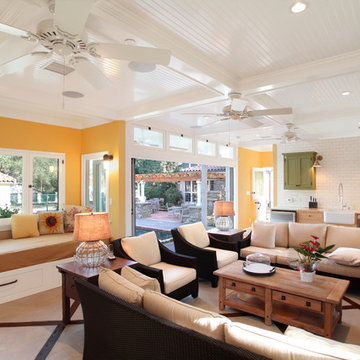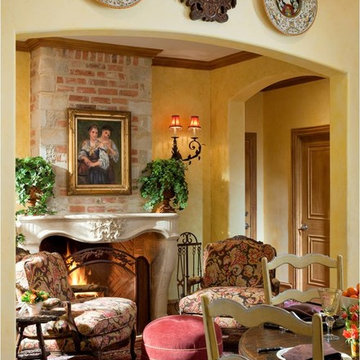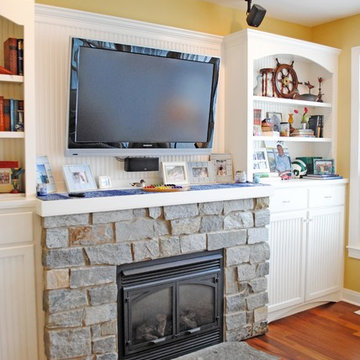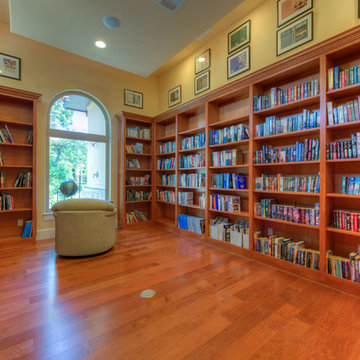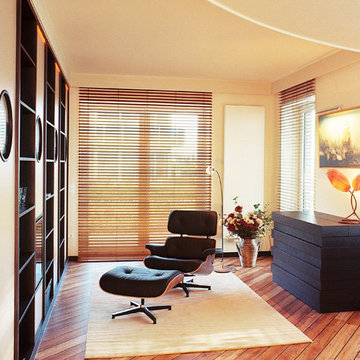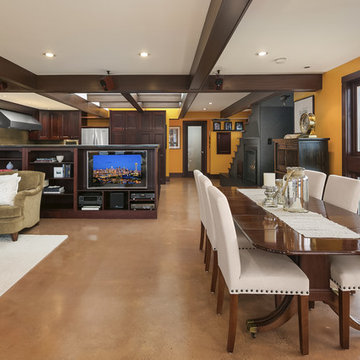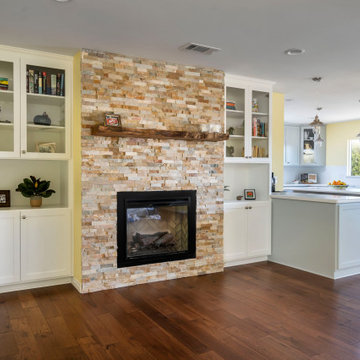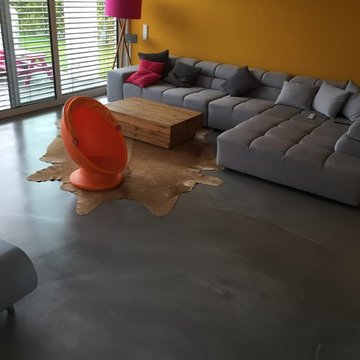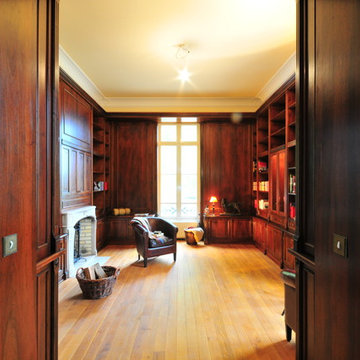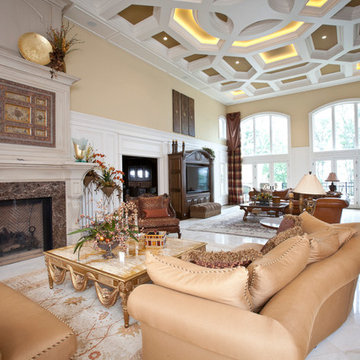Family Room Design Photos with Yellow Walls
Refine by:
Budget
Sort by:Popular Today
61 - 80 of 266 photos
Item 1 of 3
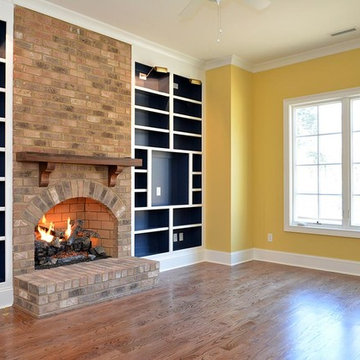
Dwight Myers Real Estate Photography
http://www.graysondare.com/builtins-closets-dropzones-ideas
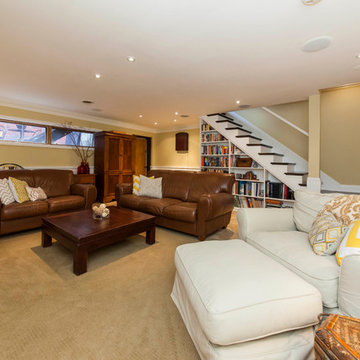
Our family room / home theater measures 22 x 20. It features custom inset door face frame cabinetry storage made on site by the homeowner. All cabinetry and paneling were painted with 3 coats of Target Coatings base white followed by 3 coats of Target Coatings water base polyurethane to give a hard wearing surface. Home theater includes Paradigm Reference speakers, Samsung television and Pioneer Elite components. My only regret is not putting radiant heat under the tile. It would have helped regulate the temperature better in the winter months.

Off the dining room is a cozy family area where the family can watch TV or sit by the fireplace. Poplar beams, fieldstone fireplace, custom milled arch by Rockwood Door & Millwork, Hickory hardwood floors.
Home design by Phil Jenkins, AIA; general contracting by Martin Bros. Contracting, Inc.; interior design by Stacey Hamilton; photos by Dave Hubler Photography.
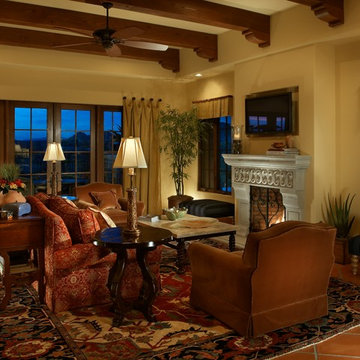
A luxurious Serape rug grounds this Family Room and adds to the inviting scene, complete with corbeled ceiling beams and carved stone fireplace surround.
Photography: Mark Boisclair
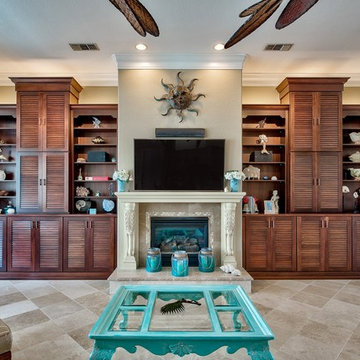
Dura Supreme Cabinetry, a Craftsman Panel Door in Lyptus Wood with a Chestnut Stain. This custom fireplace surround has acanthus corbels from Outwater. The mantle is custom built with Jim Bishop Crown Molding and Benjamin Moore "Heppelwhite ivory" with a chocolate glaze.
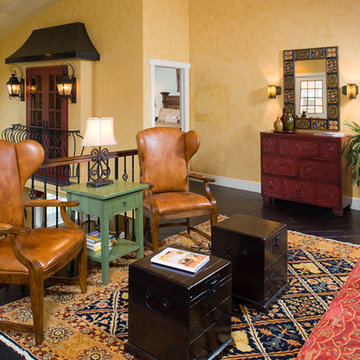
Craig Thompson Photography
The owners desired a casual, relaxed elegance for their second home in this Pennsylvania ski resort. A new construction, this condominium features a Tuscan-style design in the main living space in its furnishings, rugs, artwork and decorative lighting. All furniture and furnishings for the condominium were new, selected by Randy. During construction, Randy provided guidance in making architectural specifications. To accommodate the client's desires for a fireplace in the master bedroom, Randy carefully coordinated with contractors to create the space needed for a fireplace by designing a false balcony on the opposite wall, which becomes a beautiful, unique focal point in the condominium.
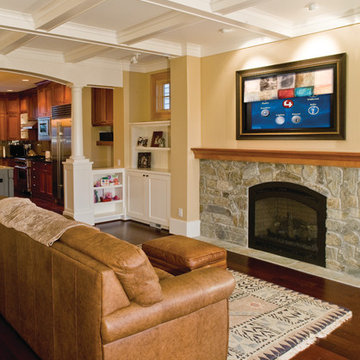
Do you see the speakers? They are completely invisible, while still providing rich, award-winning sound! During the install, the speaker is installed in the ceiling and then sheetrock and paint is applied over the top — leaving a beautiful architectural look.
Homeowners get their living room back.When done watching tv, the “off button” will roll down museum quality artwork to conceal the television.
Family Room Design Photos with Yellow Walls
4
