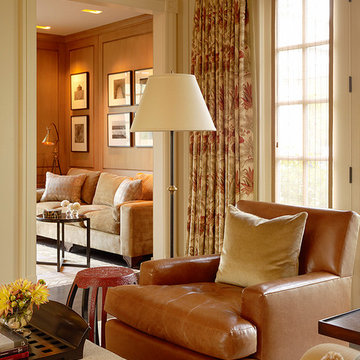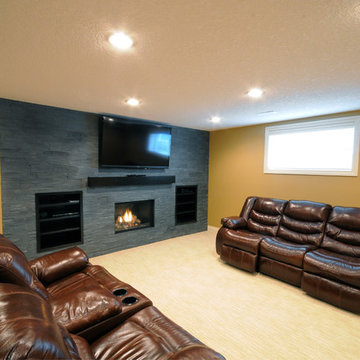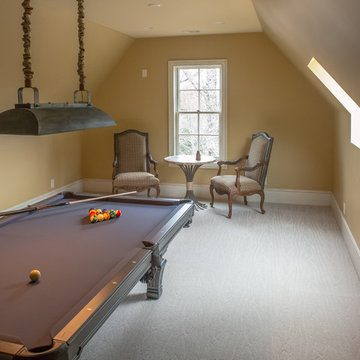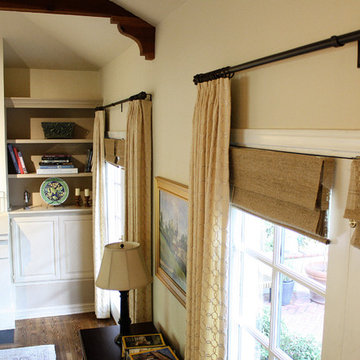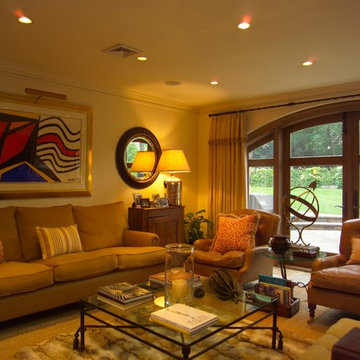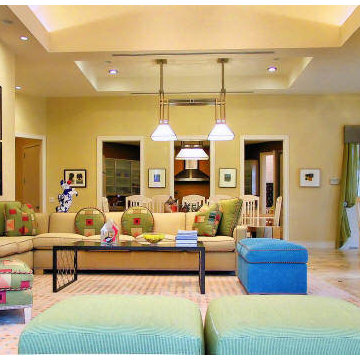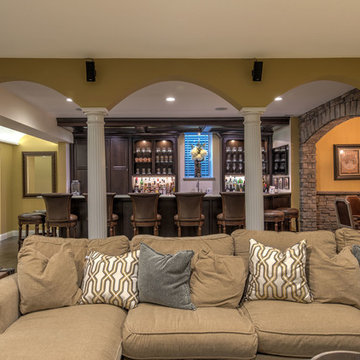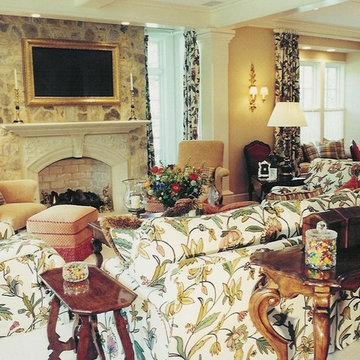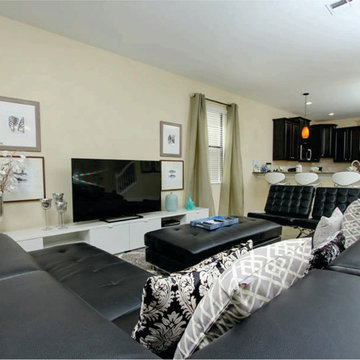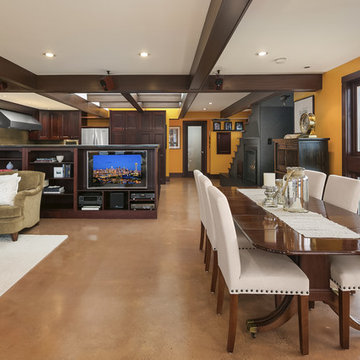Family Room Design Photos with Yellow Walls
Refine by:
Budget
Sort by:Popular Today
101 - 120 of 266 photos
Item 1 of 3
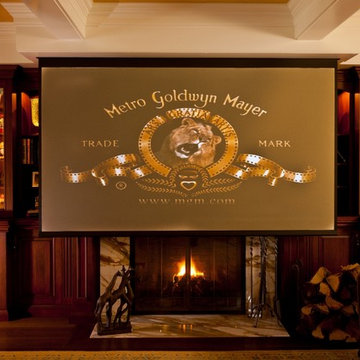
Traditional Family Room with built-in custom cabinetry, fireplace and TV, that converts into a Home-Theater with a large movie screen with a push of a button. The larger movie screen retracts into the soffit above which becomes part of the coffered ceiling.
Designed by Cameron Snyder, CKD & Judith Gamble Whalen.
Photography by Dan Cutrona.
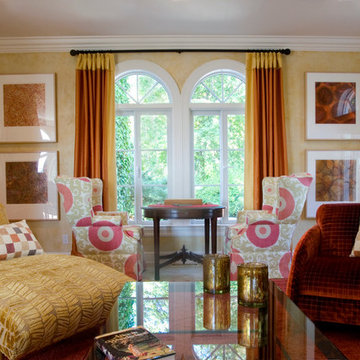
Midcentury furniture was sourced and reupholstered to create a comfortable seating environment.
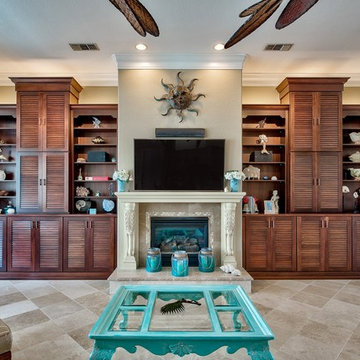
Dura Supreme Cabinetry, a Craftsman Panel Door in Lyptus Wood with a Chestnut Stain. This custom fireplace surround has acanthus corbels from Outwater. The mantle is custom built with Jim Bishop Crown Molding and Benjamin Moore "Heppelwhite ivory" with a chocolate glaze.
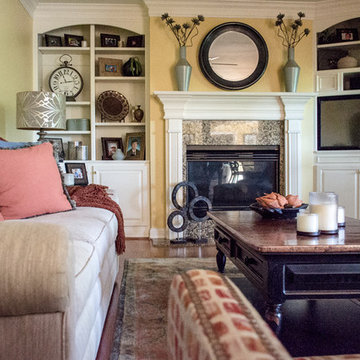
We worked with their existing paint color, the graphic botanical artwork and their black accent tables. We replaced their existing leather furniture with lighter upholstery pieces which truly change the feel of the room. The room was large enough to accommodate a sofa, two fabulously shaped club chairs and an oversized chair and ottoman.
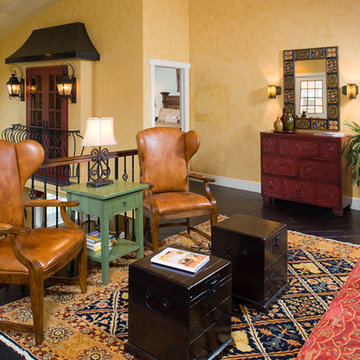
Craig Thompson Photography
The owners desired a casual, relaxed elegance for their second home in this Pennsylvania ski resort. A new construction, this condominium features a Tuscan-style design in the main living space in its furnishings, rugs, artwork and decorative lighting. All furniture and furnishings for the condominium were new, selected by Randy. During construction, Randy provided guidance in making architectural specifications. To accommodate the client's desires for a fireplace in the master bedroom, Randy carefully coordinated with contractors to create the space needed for a fireplace by designing a false balcony on the opposite wall, which becomes a beautiful, unique focal point in the condominium.
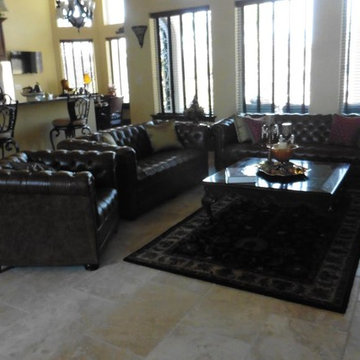
The open floor plan of this coastal Carolina home is inviting and classic. Lots of natural light and sunshine along with the yellow walls paint keep it clean an cozy.
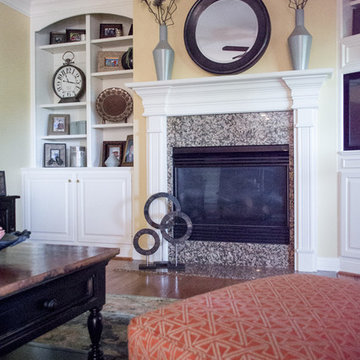
Once the furniture pieces were in place, we turned our attention to the finishing touches. We added a vintage rug to ground the seating area. We used the same fabric as in the Breakfast Area so as you entered the space, the back wall of windows is dressed consistently. This helps to take the rooms in as one space. We grounded the built-ins with family photos in decorative frames then added unique accessories to support the color theme. Notice the circle in the mirror, the clock, the plate and the hearth accessories. Repetition is a great way to keep the eye moving in a space.
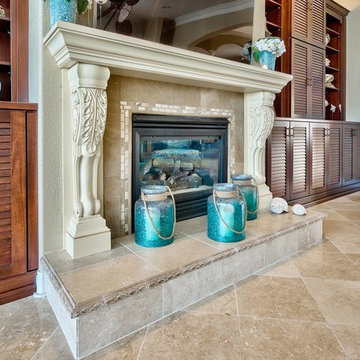
Dura Supreme Cabinetry, a Craftsman Panel Door in Lyptus Wood with a Chestnut Stain. This custom fireplace surround has acanthus corbels from Outwater. The mantle is custom built with Jim Bishop Crown Molding and Benjamin Moore "Heppelwhite ivory" with a chocolate glaze.
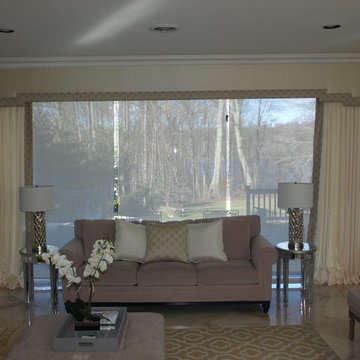
Signature Solar Roller shades in a 5% openess. Custom Cornice board and drapes from Drapery & more. Fabric from Lafayette.
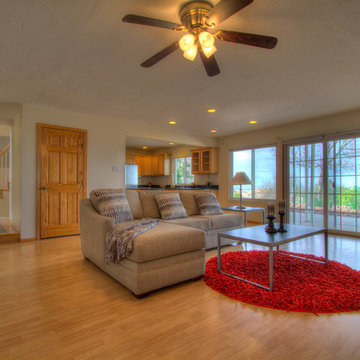
Listed by Deanna & Eric Dopslaf, discoverabqliving.com
Furniture provided by CORT
Family Room Design Photos with Yellow Walls
6
