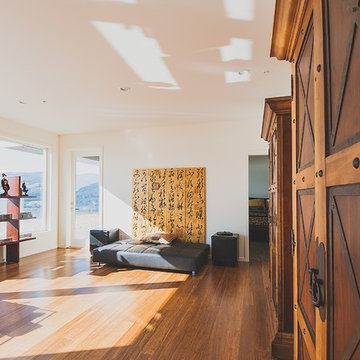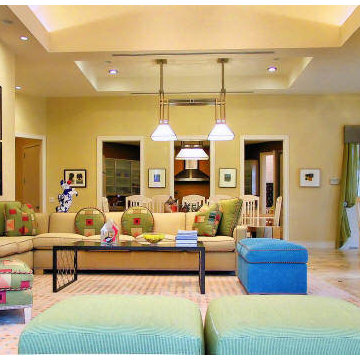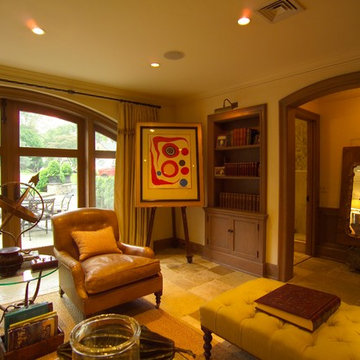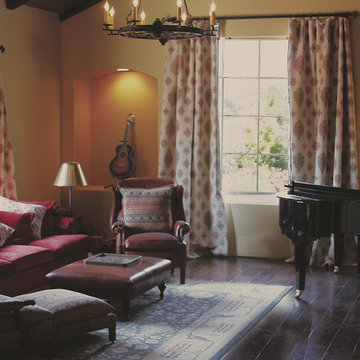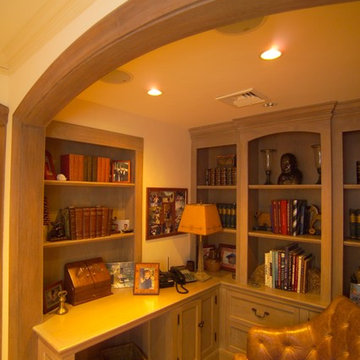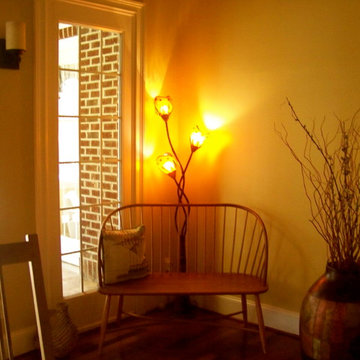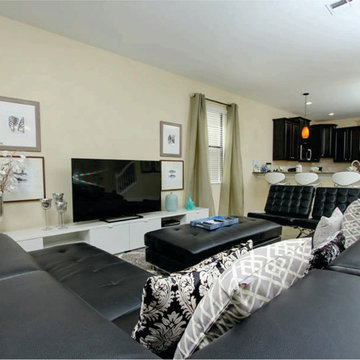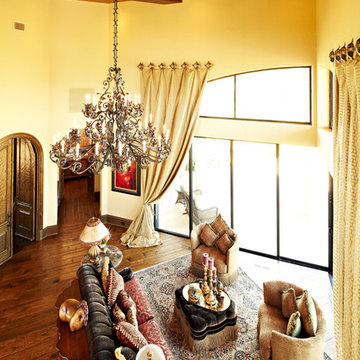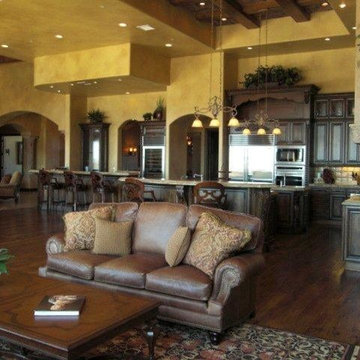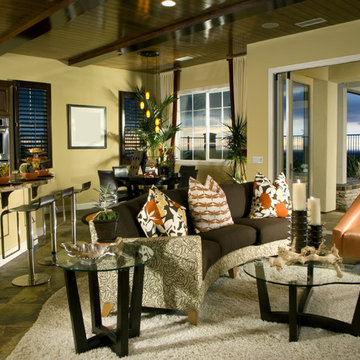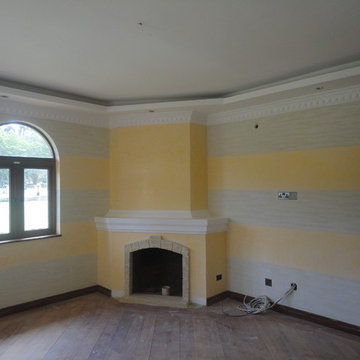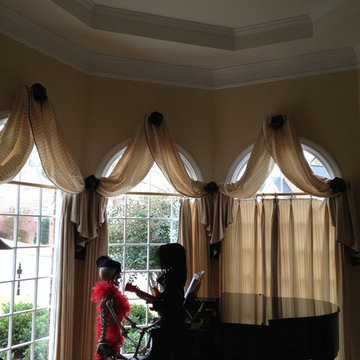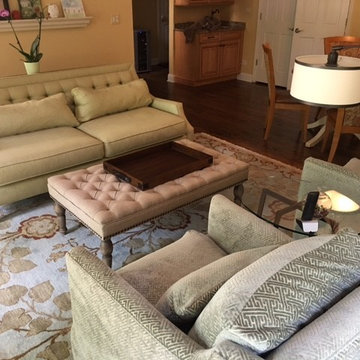Family Room Design Photos with Yellow Walls
Refine by:
Budget
Sort by:Popular Today
141 - 160 of 266 photos
Item 1 of 3
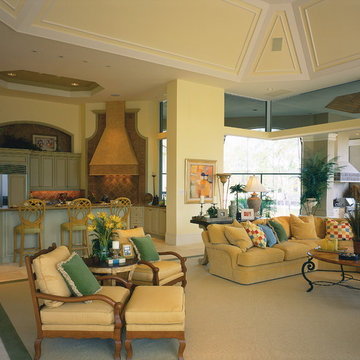
The Sater Design Collection's luxury, Contemporary, Mediterranean home plan "Molina" (Plan #6931). http://saterdesign.com/product/molina/
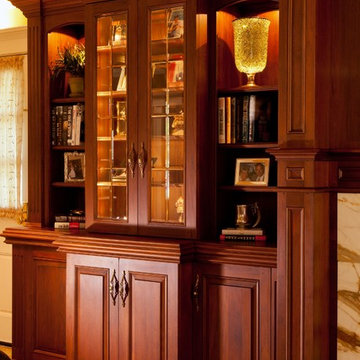
Traditional Family Room with built-in custom cabinetry, fireplace and TV, that converts into a Home-Theater with a large movie screen with a push of a button. The larger movie screen retracts into the soffit above which becomes part of the coffered ceiling.
This image shows a detail of the custom cabinetry with crown moulding, lead-glass inserts and lighting in the upper portion.
Designed by Cameron Snyder, CKD & Judith Gamble Whalen.
Photography by Dan Cutrona.
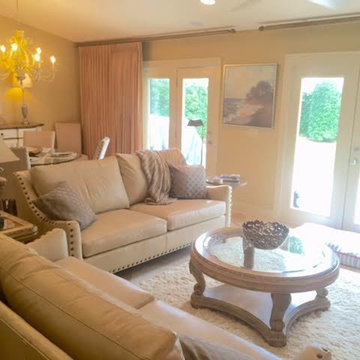
Bright with plenty of light. A family room made for an active family. They have used durable leather in a lighter color keeping this smaller space airy and bright and not weighed down. All of the accents used are also in lighter hues to keep the balance of this smaller space.
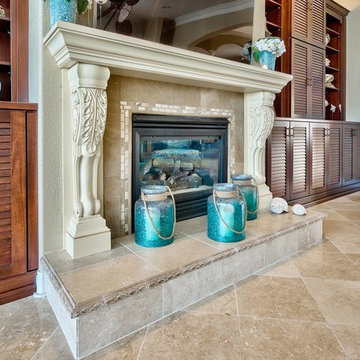
Dura Supreme Cabinetry, a Craftsman Panel Door in Lyptus Wood with a Chestnut Stain. This custom fireplace surround has acanthus corbels from Outwater. The mantle is custom built with Jim Bishop Crown Molding and Benjamin Moore "Heppelwhite ivory" with a chocolate glaze.
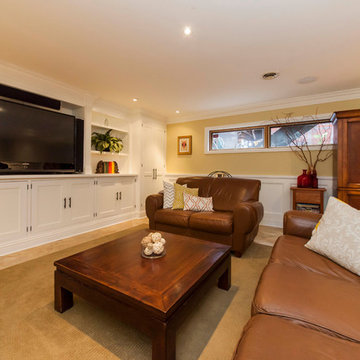
Our family room / home theater measures 22 x 20. It features custom inset door face frame cabinetry storage made on site by the homeowner. All cabinetry and paneling were painted with 3 coats of Target Coatings base white followed by 3 coats of Target Coatings water base polyurethane to give a hard wearing surface. Home theater includes Paradigm Reference speakers, Samsung television and Pioneer Elite components. My only regret is not putting radiant heat under the tile. It would have helped regulate the temperature better in the winter months.
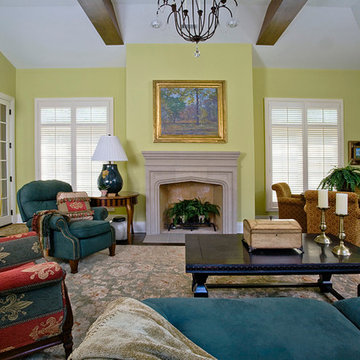
http://www.pickellbuilders.com. Photography by Linda Oyama Bryan. Traditional Kenilworth Family Room with Limestone flush hearth Fireplace and oak collar ties.
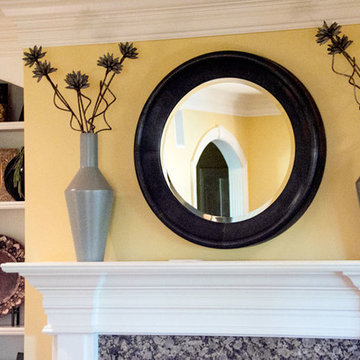
o this wonderful family added a Sunroom, Mudroom, and 3rd garage to their home which led to renovating their Kitchen and expanding their Breakfast Area which led to redesigning the.. Iroquois Park Addition: The Family Room. This room is open to the Kitchen & Breakfast Area which is open to the Sunroom so it was important that we tie all these spaces together. The most cohesive way to achieve that flow is through the use of color. We brought in the orange color from the Sunroom as well as accents of blue/green from the Mudroom.
Family Room Design Photos with Yellow Walls
8
