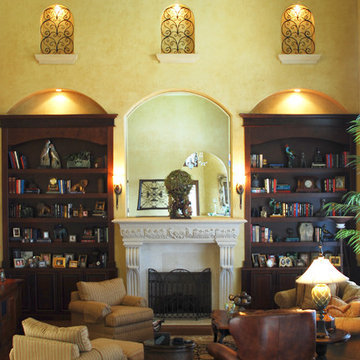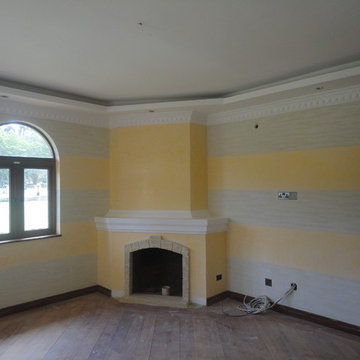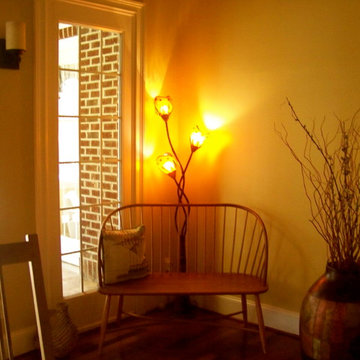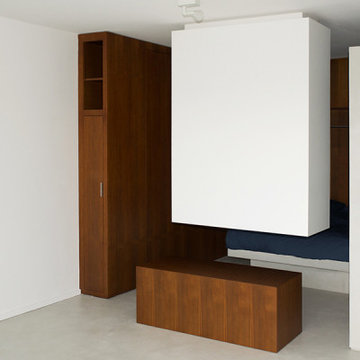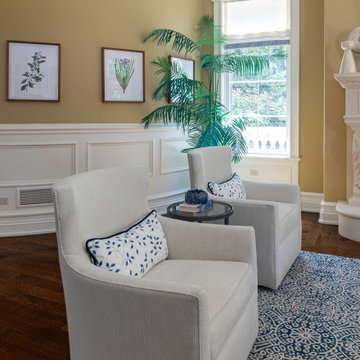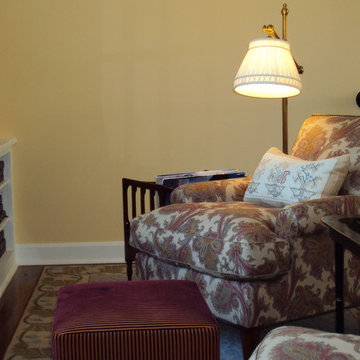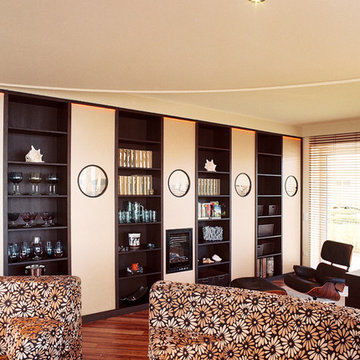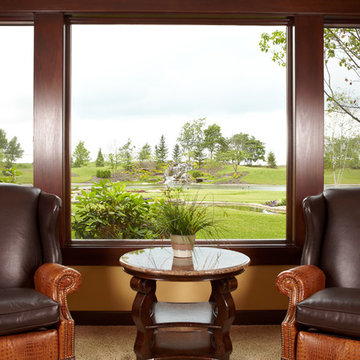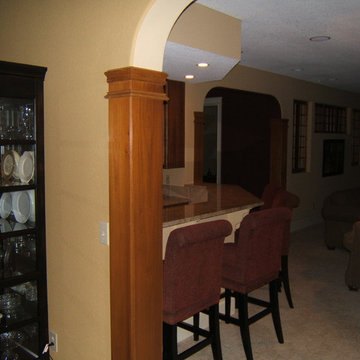Family Room Design Photos with Yellow Walls
Refine by:
Budget
Sort by:Popular Today
161 - 180 of 266 photos
Item 1 of 3
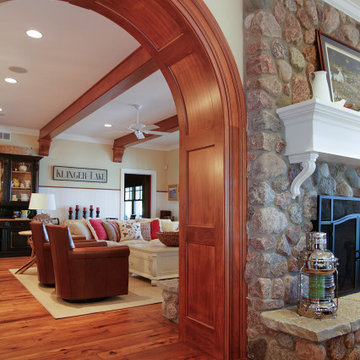
Custom stained wood arched opening. Wood species Poplar. Custom milled arch provided by Rockwood Door & Millwork. Custom cabinetry by Ayr Custom Cabinetry. Hickory hardwood floors and white beadboard wainscot.
Home design by Phil Jenkins, AIA, Martin Bros. Contracting, Inc.; general contracting by Martin Bros. Contracting, Inc.; interior design by Stacey Hamilton; photos by Dave Hubler Photography.
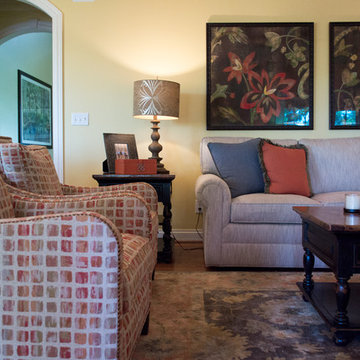
We worked with their existing paint color, the graphic botanical artwork and their black accent tables. We replaced their existing leather furniture with lighter upholstery pieces which truly change the feel of the room. The room was large enough to accommodate a sofa, two fabulously shaped club chairs and an oversized chair and ottoman.
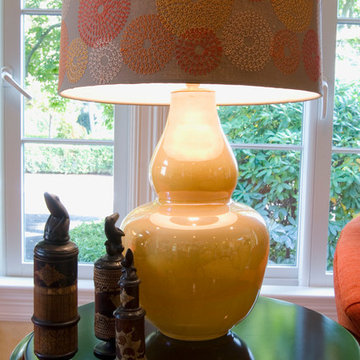
Midcentury furniture was sourced and reupholstered to create a comfortable seating environment.
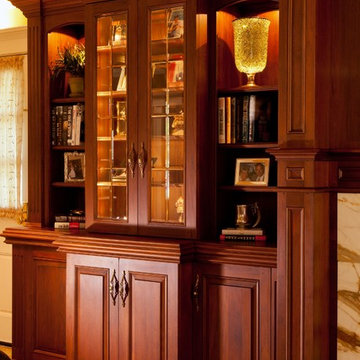
Traditional Family Room with built-in custom cabinetry, fireplace and TV, that converts into a Home-Theater with a large movie screen with a push of a button. The larger movie screen retracts into the soffit above which becomes part of the coffered ceiling.
This image shows a detail of the custom cabinetry with crown moulding, lead-glass inserts and lighting in the upper portion.
Designed by Cameron Snyder, CKD & Judith Gamble Whalen.
Photography by Dan Cutrona.
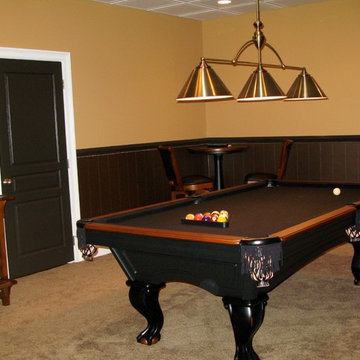
A basement, transformed Leather, French nail heads, and a rich paint, add texture and warmth to this very large basement room. The homeowners wanted a Billiards room, but didn't know where to begin.
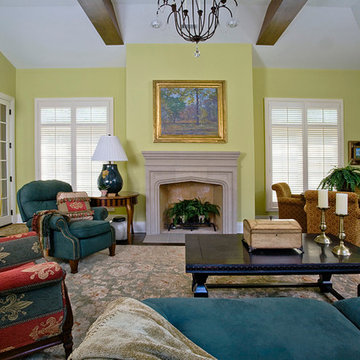
http://www.pickellbuilders.com. Photography by Linda Oyama Bryan. Traditional Kenilworth Family Room with Limestone flush hearth Fireplace and oak collar ties.
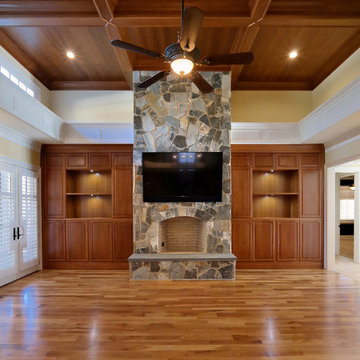
Custom build with elevator, double height great room with custom made coffered ceiling, custom cabinets and woodwork throughout, salt water pool with terrace and pergola, waterfall feature, covered terrace with built-in outdoor grill, heat lamps, and all-weather TV, master bedroom balcony, master bath with his and hers showers, dog washing station, and more.
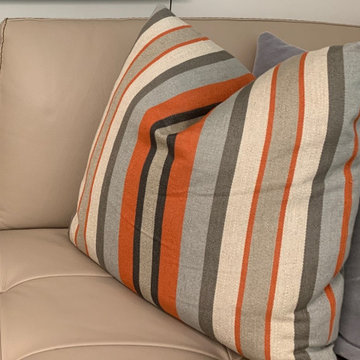
Clients who enlisted my services two years ago found a new home they loved, but wanted to make sure that the newly acquired furniture would fit the space. They called on K Two Designs to work in the existing furniture as well as add new pieces. The whole house was given a fresh coat of white paint, and draperies and rugs were added to warm and soften the spaces. The husband loved the comfort of the new leather sectional in the comfortable family TV room.
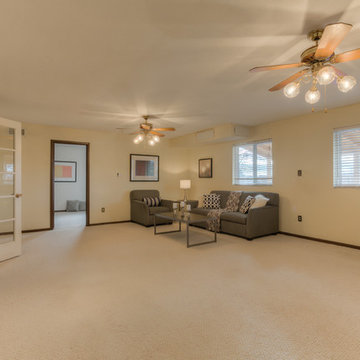
Listed by Larry Hardman, ERA Sellers & Buyers Real Estate (505) 379-2524
Emaillarryhardman@sellersbuyersnm.com
Website http://www.thinklarry.comL
Photos by Matthew Neal, OnQ Productions
Furniture Provided by CORT Furniture Rental
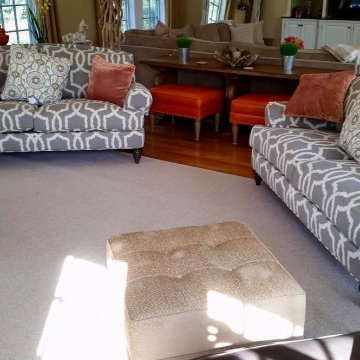
Love the way we played with patterns and textures in this area. Bright pops of color and fun patterns make this area cozy and fun. Add some texture on top with the ottomans and you've got a really lively and enjoyable space. We balanced this area out by using a solid rug underneath, but still kept it light by using a lighter tone.
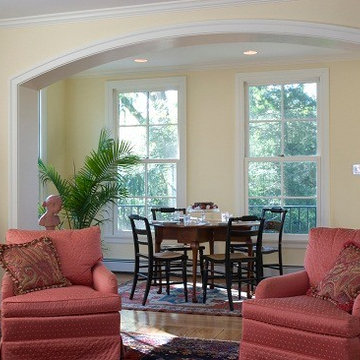
The addition beyond the arch creates access between the kitchen and den, and provides a casual dining area.
Family Room Design Photos with Yellow Walls
9
