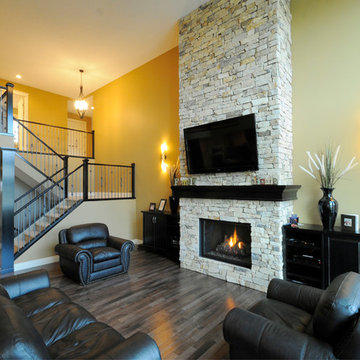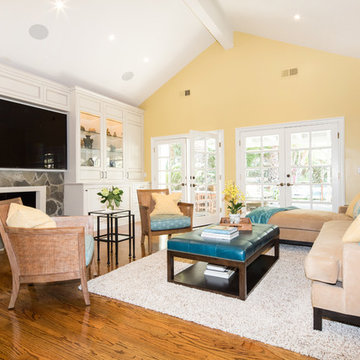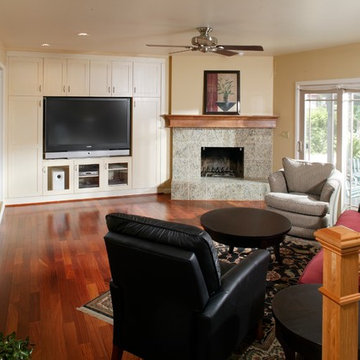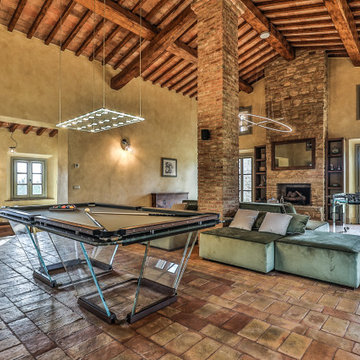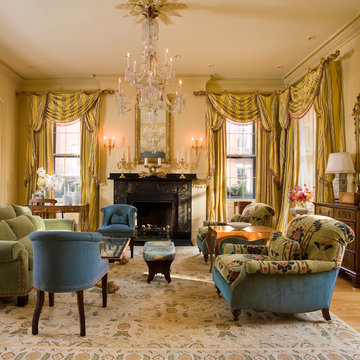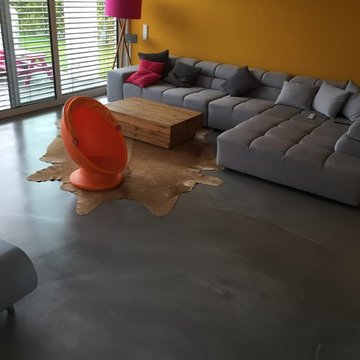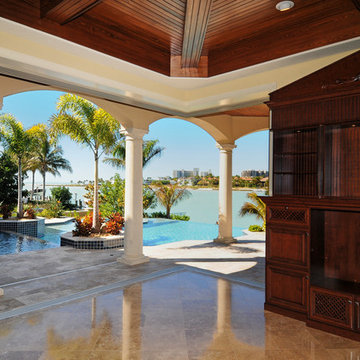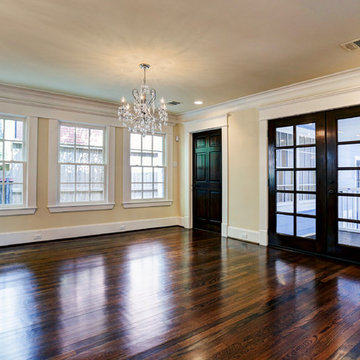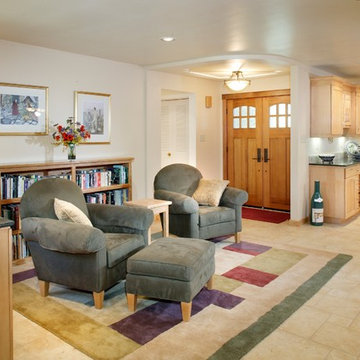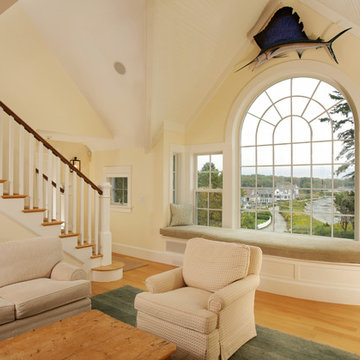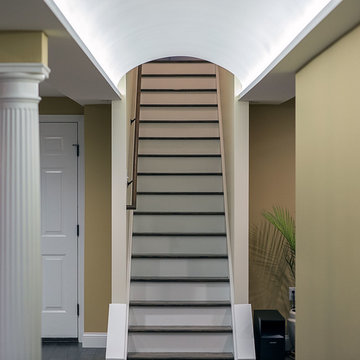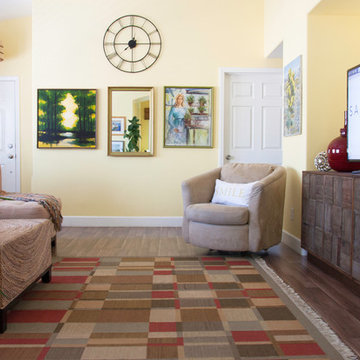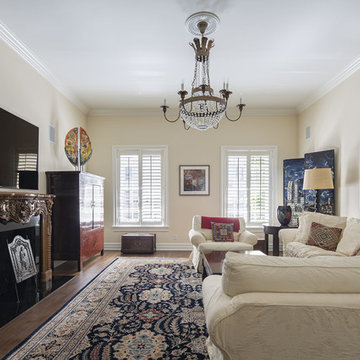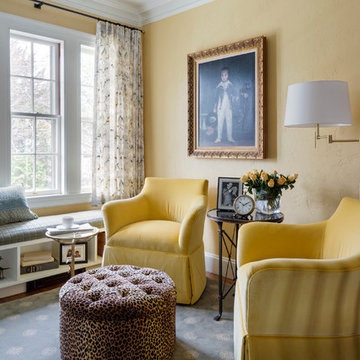Family Room Design Photos with Yellow Walls
Refine by:
Budget
Sort by:Popular Today
61 - 80 of 266 photos
Item 1 of 3
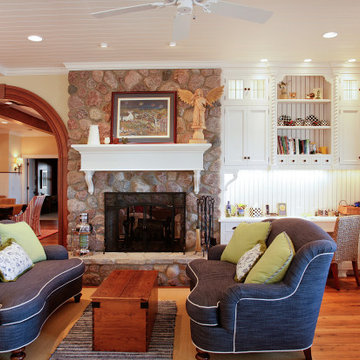
Custom stained wood arched opening. Wood species Poplar. Custom milled arch provided by Rockwood Door & Millwork. Custom cabinetry by Ayr Custom Cabinetry. Hickory hardwood floors and white beadboard wainscot.
Home design by Phil Jenkins, AIA, Martin Bros. Contracting, Inc.; general contracting by Martin Bros. Contracting, Inc.; interior design by Stacey Hamilton; photos by Dave Hubler Photography.
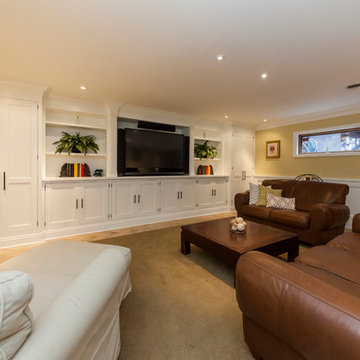
Our family room / home theater measures 22 x 20. It features custom inset door face frame cabinetry storage made on site by the homeowner. All cabinetry and paneling were painted with 3 coats of Target Coatings base white followed by 3 coats of Target Coatings water base polyurethane to give a hard wearing surface. Home theater includes Paradigm Reference speakers, Samsung television and Pioneer Elite components. My only regret is not putting radiant heat under the tile. It would have helped regulate the temperature better in the winter months.
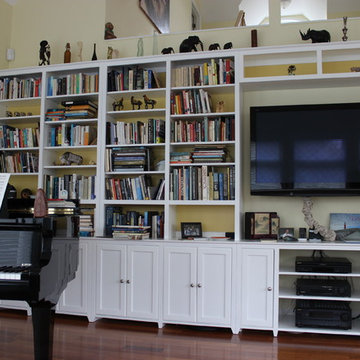
Custom-made wall system in the shaker style with two-tone paint. Built in maple, finished in buttermilk yellow and snow white paints from General Finishes. Wall system built with Arthur W. Brown.
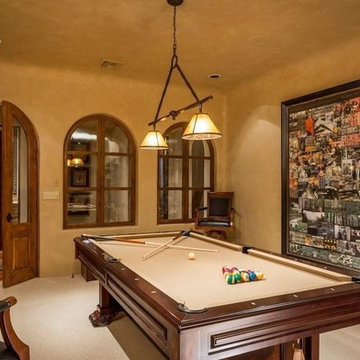
This billiards room and game room has everything a man cave should, in our opinion. We love the arched windows, French doors, and pool table, for starters.
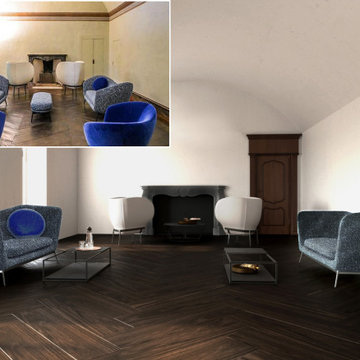
Volete inserire dei nuovi mobili ma non sapete se il risultato finale vi piacerà?
Inserire mobili moderni in una residenza storica è una scelta tutt’altro che facile, ma senz’altro vincente se ben studiata.
Seguiteci in questo progetto dove insieme a Memo Living Arredamenti abbiamo arredato il piano terra di una bellissima villa storica del cuneese.
Tutto il fascino di una dimora storica edificata a metà del XV secolo, viene esaltato dalla perfetta sintesi tra passato e arredi di design dai colori profondi e decisi.
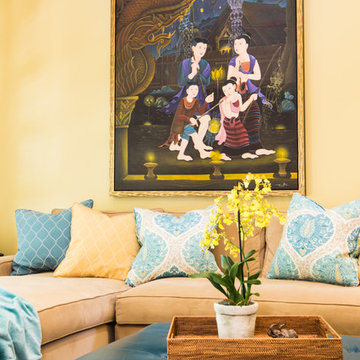
Buttery yellows, teal and turquoise makes this family room a cosy haven. A custom leather ottoman pulls up to the sectional sofa in a plush velvet microfiber. Client's own artwork was chosen to compliment the room. Photo by Erika Bierman
Family Room Design Photos with Yellow Walls
4
