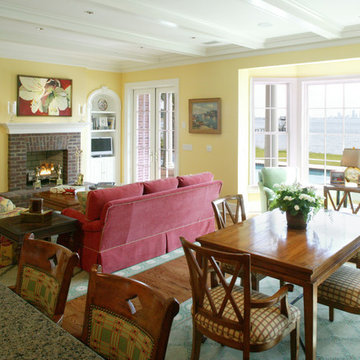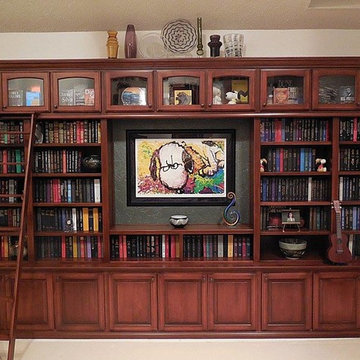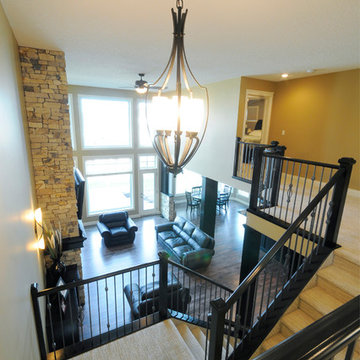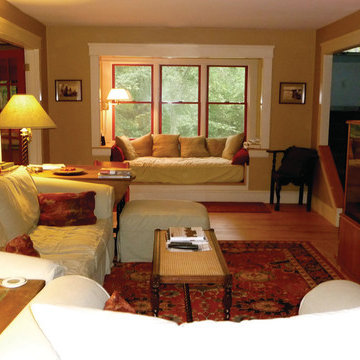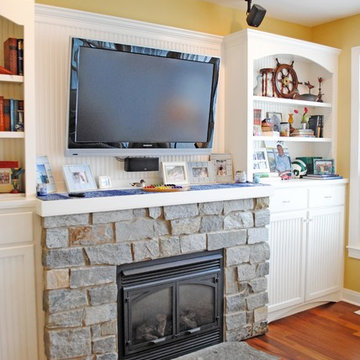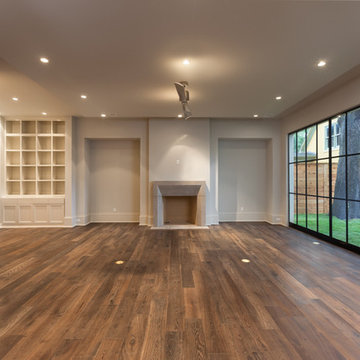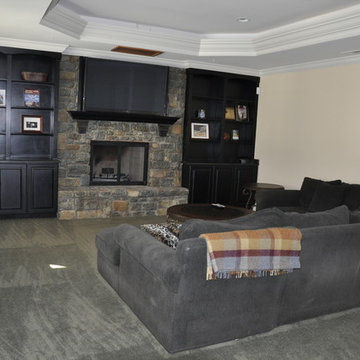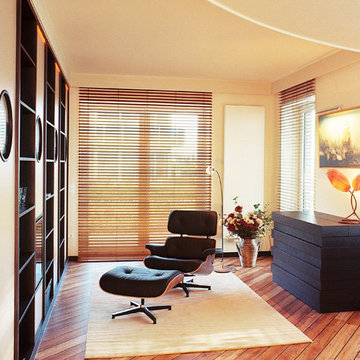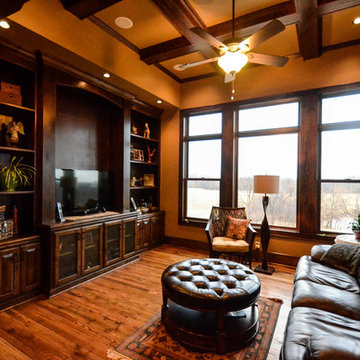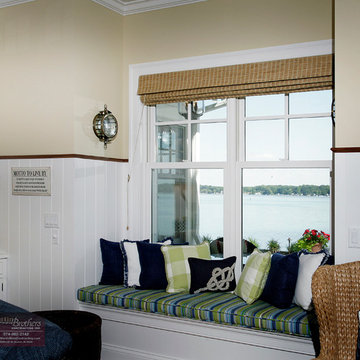Family Room Design Photos with Yellow Walls
Refine by:
Budget
Sort by:Popular Today
81 - 100 of 266 photos
Item 1 of 3
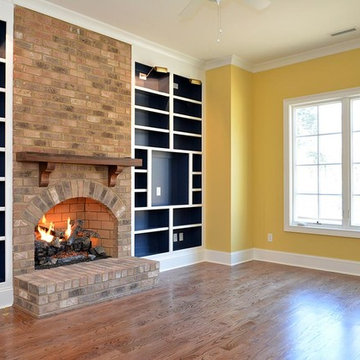
Dwight Myers Real Estate Photography
http://www.graysondare.com/builtins-closets-dropzones-ideas
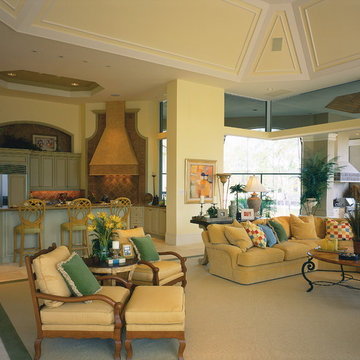
The Sater Design Collection's luxury, Contemporary, Mediterranean home plan "Molina" (Plan #6931). http://saterdesign.com/product/molina/
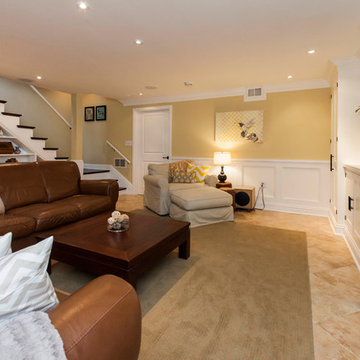
Our family room / home theater measures 22 x 20. It features custom inset door face frame cabinetry storage made on site by the homeowner. All cabinetry and paneling were painted with 3 coats of Target Coatings base white followed by 3 coats of Target Coatings water base polyurethane to give a hard wearing surface. Home theater includes Paradigm Reference speakers, Samsung television and Pioneer Elite components. My only regret is not putting radiant heat under the tile. It would have helped regulate the temperature better in the winter months.
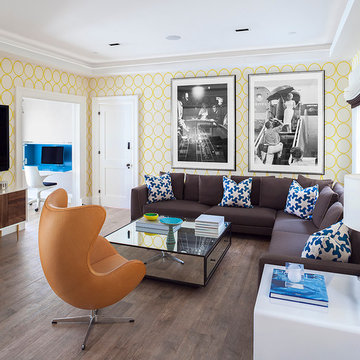
Interiors by Morris & Woodhouse Interiors LLC, Architecture by ARCHONSTRUCT LLC
© Robert Granoff
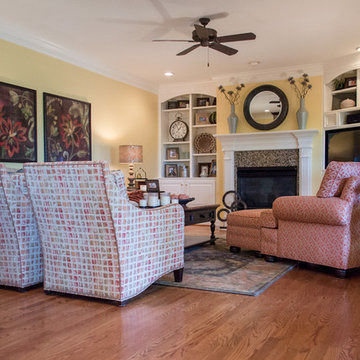
We worked with their existing paint color, the graphic botanical artwork and their black accent tables. We replaced their existing leather furniture with lighter upholstery pieces which truly change the feel of the room. The room was large enough to accommodate a sofa, two fabulously shaped club chairs and an oversized chair and ottoman
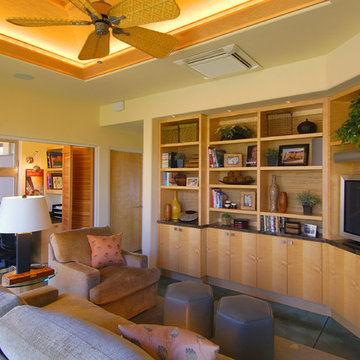
This compact TV room incorporates the transition from the great room to the guest wing and includes not only the media viewing area but the homeowner's built in desk area. The bi-fold doors are available to close off the desk when not in use. Custom figured maple cabinets provide ample storage for books, accessories and the TV. The sofa bed allows for an extra sleeping area for over flow guests. Leather hassocks accent the room colors. Photographer: James Cohn
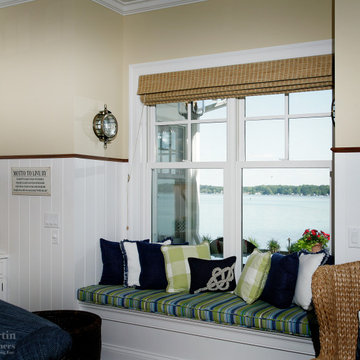
Window seat with a spectacular view of the lake. Window seat, beadboard wainscot and millwork by Martin Bros. Contracting, Inc.
Home design by Phil Jenkins, AIA, Martin Bros. Contracting, Inc.; general contracting by Martin Bros. Contracting, Inc.; interior design by Stacey Hamilton; photos by Dave Hubler Photography.
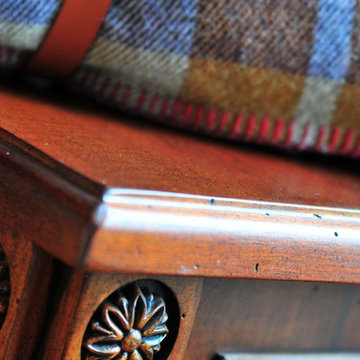
Zierelement, Oberfläche Nußbaum antik mit angedeutete Wurmlöchern
Foto. British Stoves
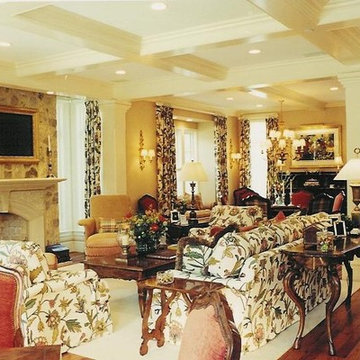
k.beckman. She had always dreamed of living in a doll house, so the interior was done in this fashion.
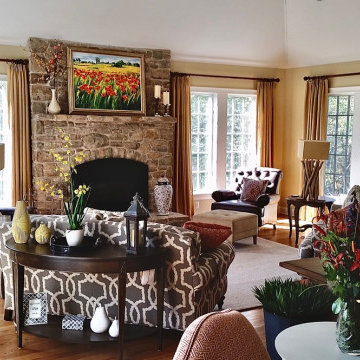
Here we see a closer look at the area around the fireplace. Here is a space for gathering with hot chocolate around a roaring fire. We wanted to place the attention on the fireplace, but also signify that this area was different from the main seating area. We upholstered the sofas by the fireplace in a really bold pattern. We can clearly see this space blends with the main seating area but is also a definite change in function.
Family Room Design Photos with Yellow Walls
5
