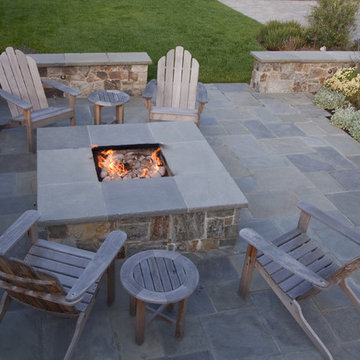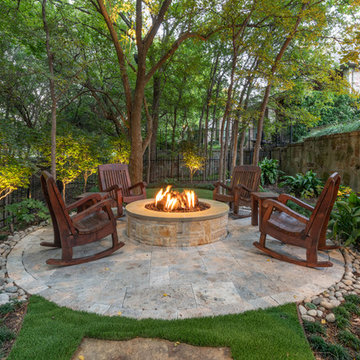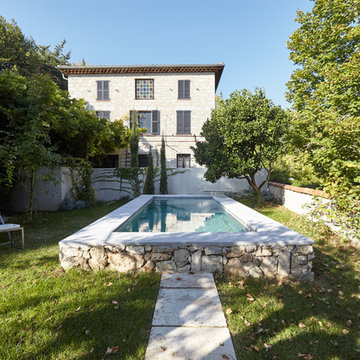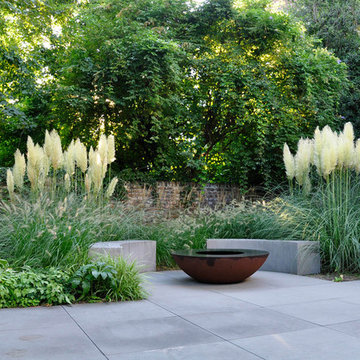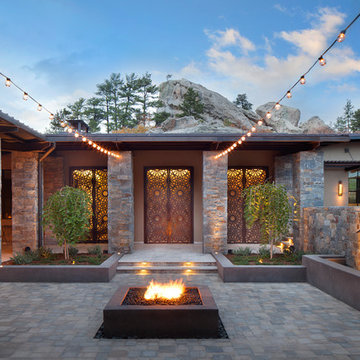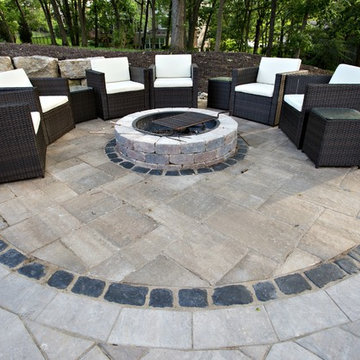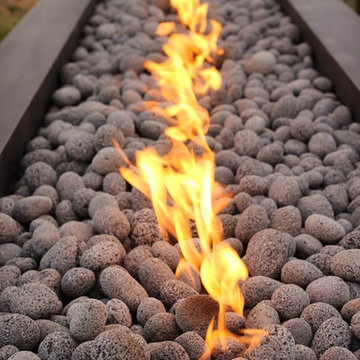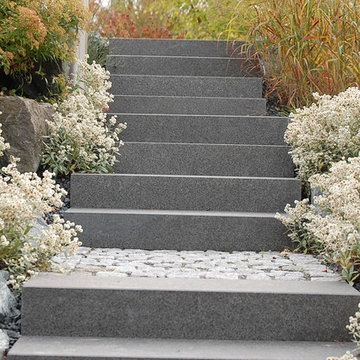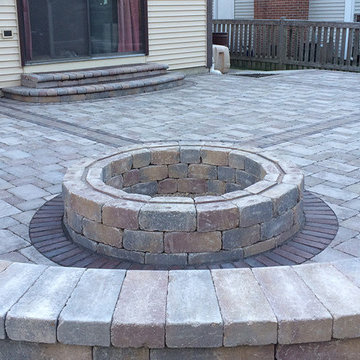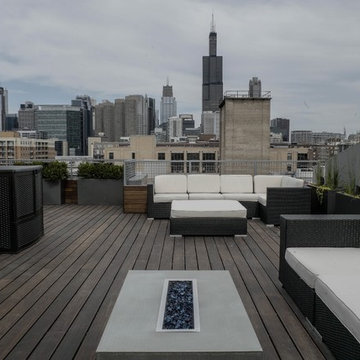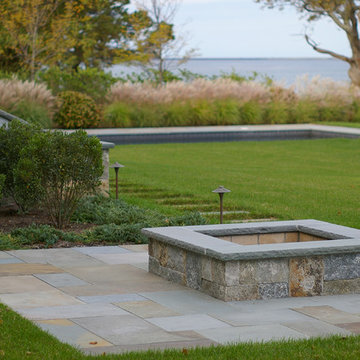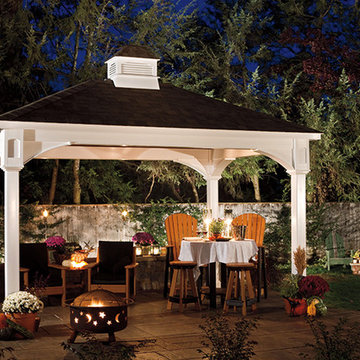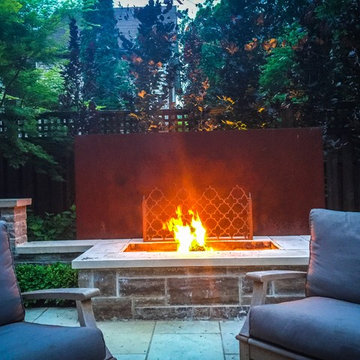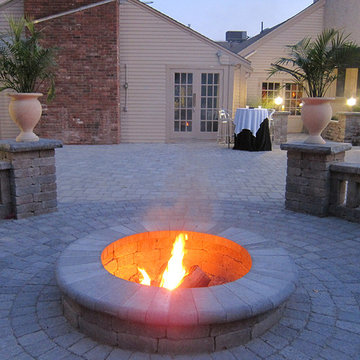Refine by:
Budget
Sort by:Popular Today
1021 - 1040 of 43,109 photos
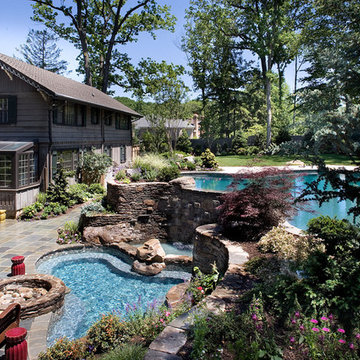
Free form swimming pool with vanishing edge, with a 6' waterfall, overlooking an oversize heated spa, 3 burner built-in fire pit, Large outdoor custom kitchen and Bar area, and large natural stone patios
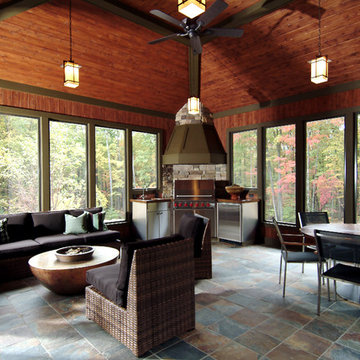
A unique combination of traditional design and an unpretentious, family-friendly floor plan, the Pemberley draws inspiration from European traditions as well as the American landscape. Picturesque rooflines of varying peaks and angles are echoed in the peaked living room with its large fireplace. The main floor includes a family room, large kitchen, dining room, den and master bedroom as well as an inviting screen porch with a built-in range. The upper level features three additional bedrooms, while the lower includes an exercise room, additional family room, sitting room, den, guest bedroom and trophy room.
Find the right local pro for your project
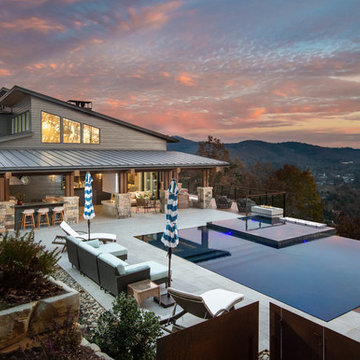
A very contemporary home on a tricky mountainside lot with incredible views of downtown, Beaverdam Valley, The French Broad River, and Mt. Pisgah. Designed to blend into the hillside. Photos by Ryan Theede
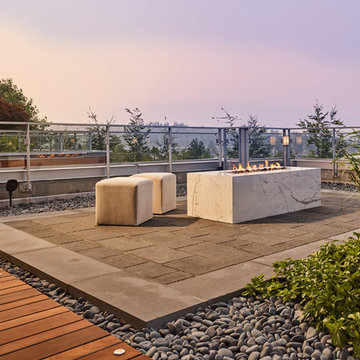
First installation of its kind. Two Oversize 9’ x 16’ grand patio openings by NanaWall, expand indoor living to the great outdoors. Heat lamps surrounding the grand openings create a heat blanket that extend outdoor entertaining in spring and fall. Custom IPE boardwalk with flush-mounted perimeter LED lighting borders entire 32’ span for ease of access. Two completely mitered marble fire features, anchor the gathering places for best views. From planes, boats & helicopters, ambient sound from the serene waterfall creates a peaceful environment in busy Coal Harbour. Fully automated lighting and audio system, allows residents and guests experience amazing city backdrops from dawn to dusk where the sunset welcomes the night with city lights in style. Chef sized 48” Wolf BBQ allows you to dine company at centre stage. Basalt stepping stones also lead you to more private spaces to continue conversations away from the main patios.
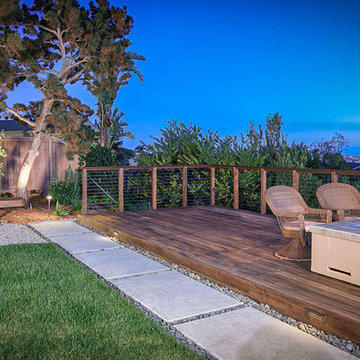
The concrete walkway connects the home from front to back. In this picture you can see the quaint bark bench, positioned for watching the moon rise over the canyon.
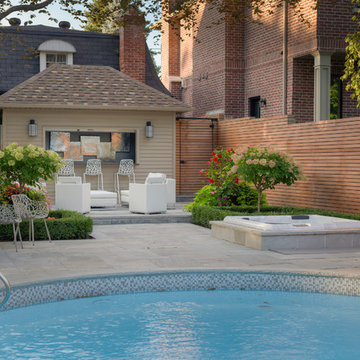
Our client wanted to add a hot tub and new cabana to their poolscape. The cabana was designed with a bar in the front and pool equipment and storage in the back. The bar has a roll up door for winterising. A lounge area in front allows the home owners to enjoy a drink while watching the kids play in the pool. Flagstone patios, steps, and hot tub surround give this backyard a luxurious feel. The fence is built from custom milled Cedar horizontal boards. The fence is backed with black painted plywood for full privacy. A custom hot tub pit was built in order to use what is normally an above ground hot tub. The hot tub was supplied by Bonavista Pools. Composite lumber was used to build an access hatch for hot tub controls. Boxwood hedging frame the garden spaces. There are two Hydrangea Standard trees which are underplanted with begonias for a pop of colour. The existing Cedar hedge created a great backdrop and contrast for our Japanese Maple hedge. The existing Beech tree was stunning! Lawn area was necessary for the family pets.
Fire Pit Ideas & Photos
52






