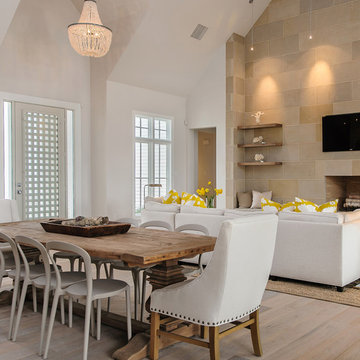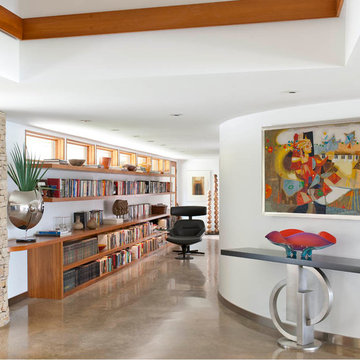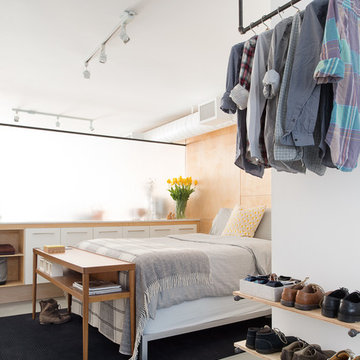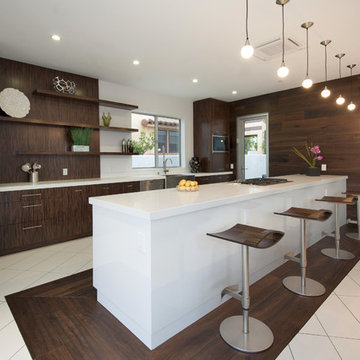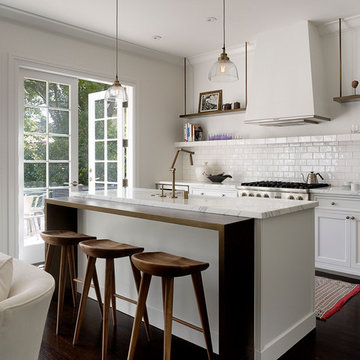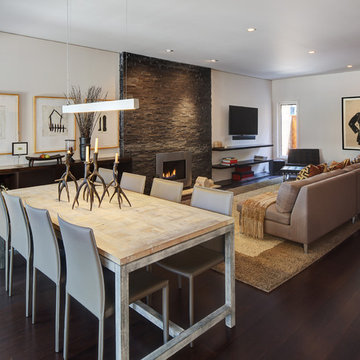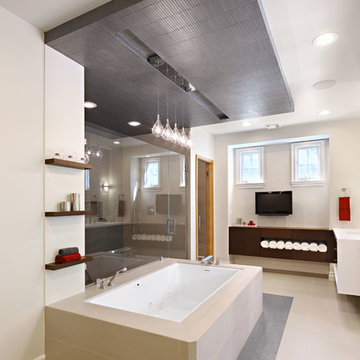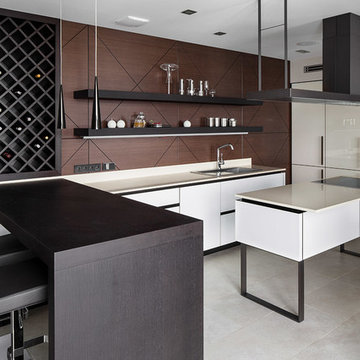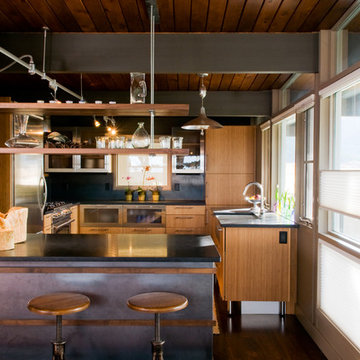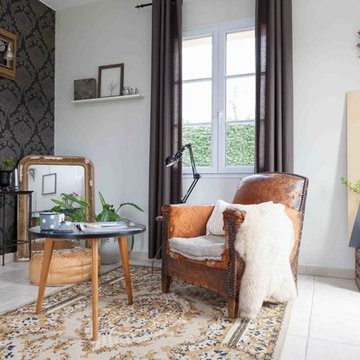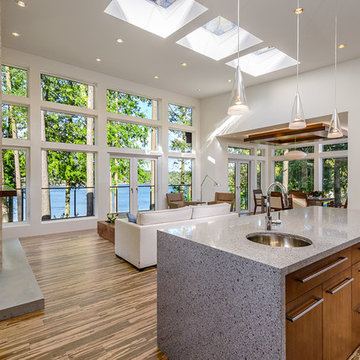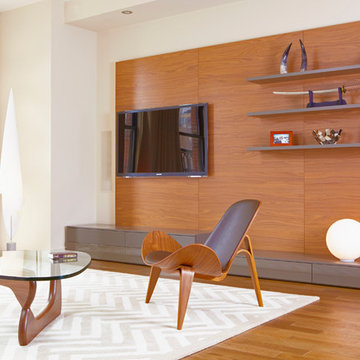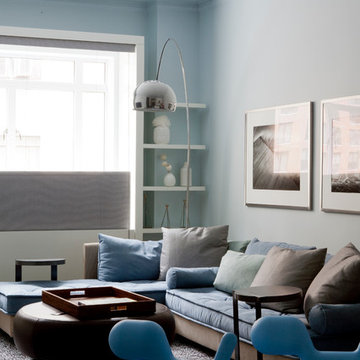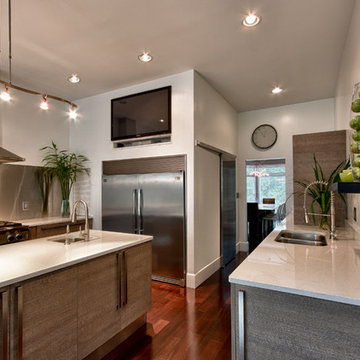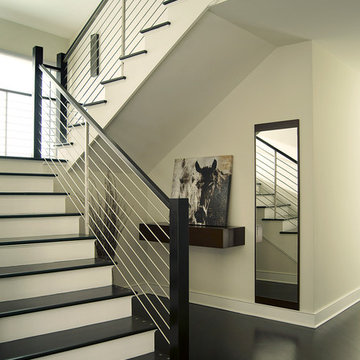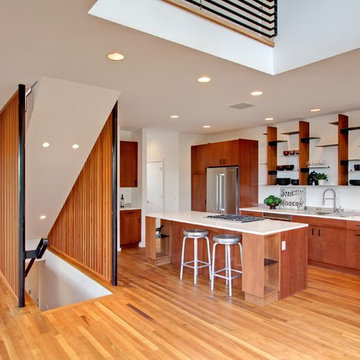Floating Shelves Ideas & Photos
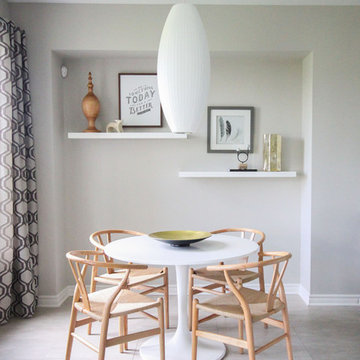
In November 2013 we were contacted by Richcraft, one of Ottawa's largest developers to inquire if we would be interested in staging their new showcase of single and town homes in the ever expanding Riverside south community. Although the project seemed intimidating at first ( 9 houses in a tight time frame), this was a designers dream and an offer and challenge we joyfully accepted.
Seen here is the Byron. For this model we were inspired by the clean lines of the kitchen cabinets and the overall feel of the layout. We decided to go for a mid century theme decor starting with a bold retro pattern mural that our painter executed perfectly! Gold hits, classic chairs and our favorite light fixtures were then brought in to complete the look.
Photos: Sacha Leclair
Find the right local pro for your project
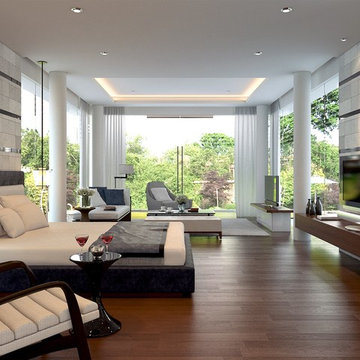
Large glass to glass windows overlooking tropical garden, we use the walnut tone laminate flooring. Elegant white natural stone gives a strong but clean look, the contrast is achieved through pairing it with wooden furnishing
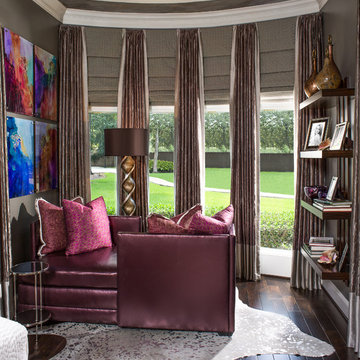
The intimate seating area adds a romantic conversation spot for the newlywed couple.
Brenda Denny, Allied ASID - By Design Interiors, Inc.
Photo credit: Brad Carr
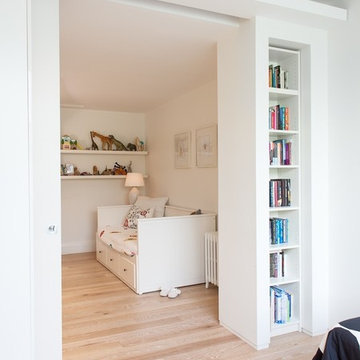
A 4th bedroom was urgently required for this family but there was no way to access it in the narrow house. The solution was to design a large shared room, that could be closed into two rooms with sliding panels that can rolled away behind the en suite bath. In the future the room can easily be changed into the master bedroom.
Photography by Leslie Goodwin
Floating Shelves Ideas & Photos
100



















