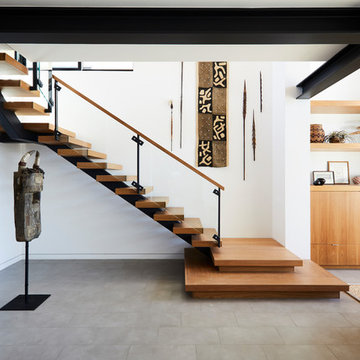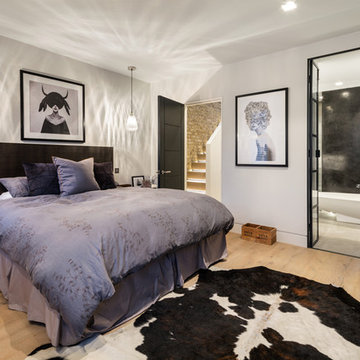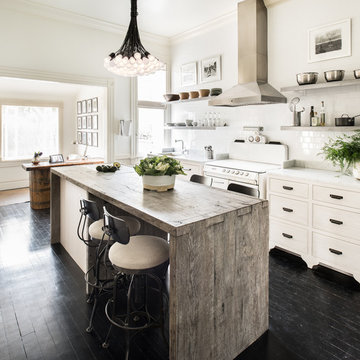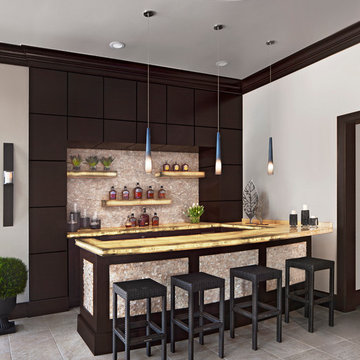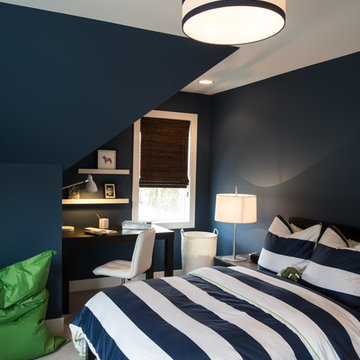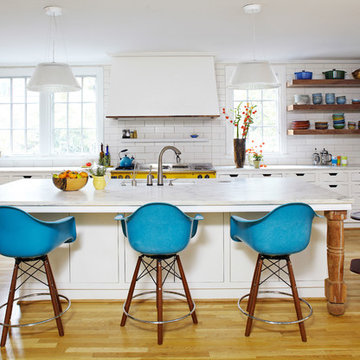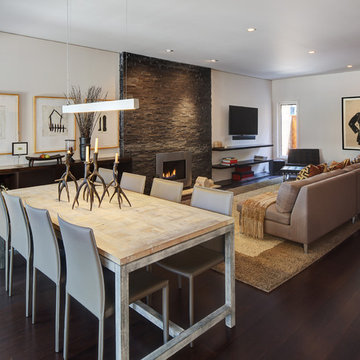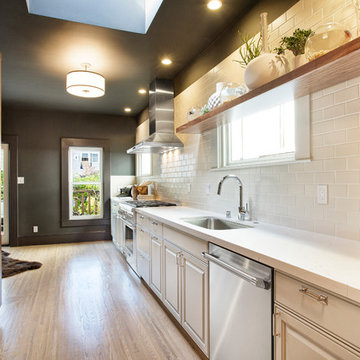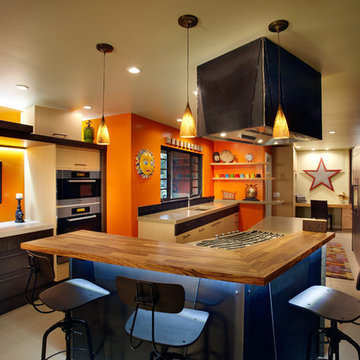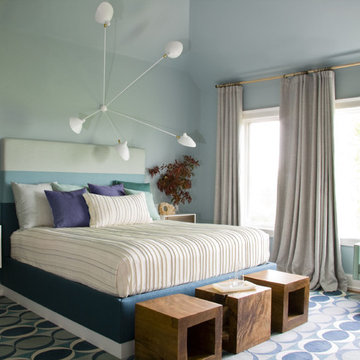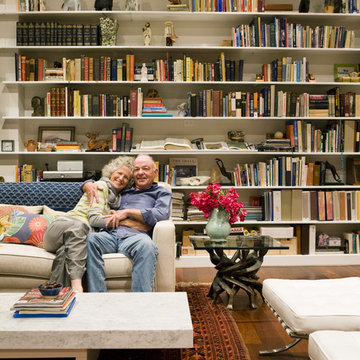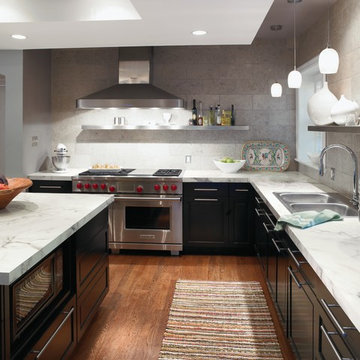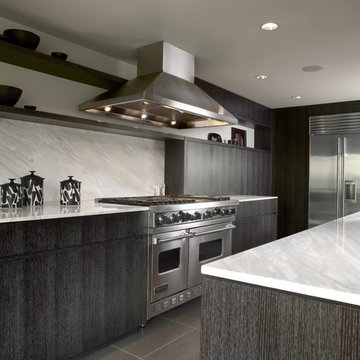Floating Shelves Ideas & Photos
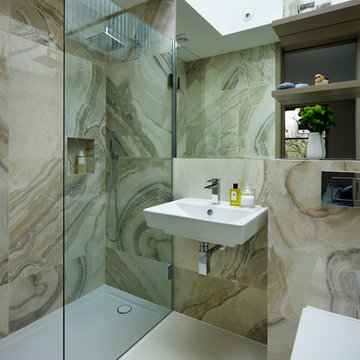
We've used porcelain tiles on the walls that look just like real onyx. This together with frameless shower glass and wall hung sanitaryware make this simple bathroom absolutely beautiful. A roof light above brings in masses of light which is bounced around by the wall of mirror. Floating shelves enable decorative accessories and a place for guests to put their toiletries.
Find the right local pro for your project
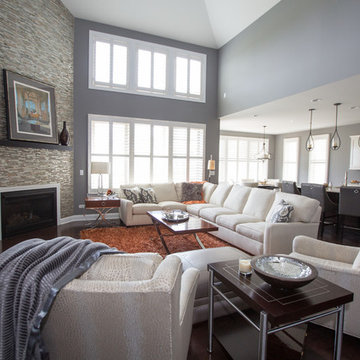
A great view of the welcoming space showing how open the floorplan is leading into the kitchen. The large sectional is able to fit several people at the homeowner's request and the two modern styled wing chairs give them a comfy place to kick back and watch TV.
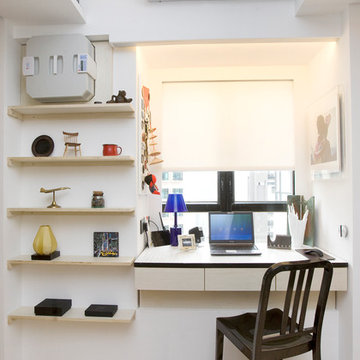
A plywood desk was built into the bay window to maximize the utilization of space.
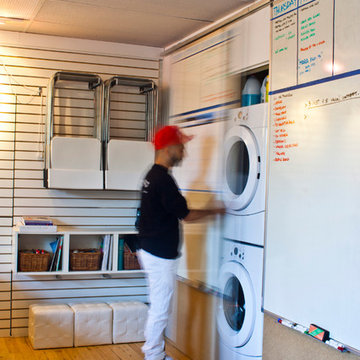
Photo: Emily Campbell © 2012 Houzz
Space designed by Aboudi Hassoune at Abnorm Studio. info@abnormstudio.com
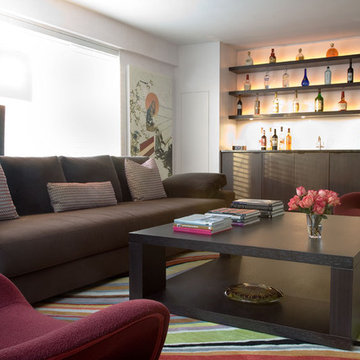
The mammoth phalanxes of white-brick apartment houses that proliferated in the 1960s occupy an architectural purgatory; generic, with boxy interiors devoid of detail, many aren’t even interesting enough to excite a raised eyebrow. Our solution for this exemplar near Astor Place, which fortunately was blessed with premium skyline views, was to relieve the interior ordinariness by stimulating the senses with tactile variety. Axis Mundi created a complexly layered textural palette that injects visual adrenaline into the architectural envelope: a television set into a waxed steel panel topped by clerestory windows with a built-in planter for grasses; wenge wood walls rising from richly figured walnut floors; white subway tile surrounding a subtly colored penny-tile mosaic tub and wall; in the kitchen, Venetian plaster, steel, stone and wood mix harmoniously as a surprisingly spiced exotic concoction. The interiors exude a confident masculinity that challenges the complacency of bland, white-box living.
Project Team: John Beckmann and Esther Sperber | Studio ST
Photography: Andrew Garn
© Axis Mundi Design LLC
Floating Shelves Ideas & Photos
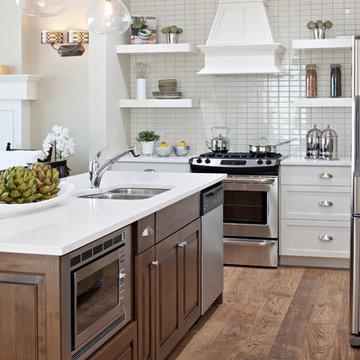
The Hawthorne is a brand new showhome built in the Highlands of Cranston community in Calgary, Alberta. The home was built by Cardel Homes and designed by Cardel Designs.
111



















