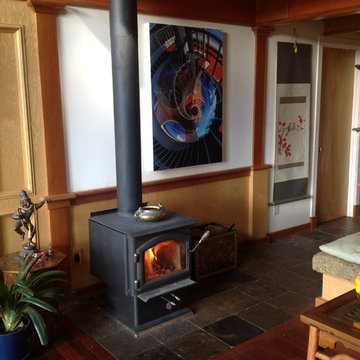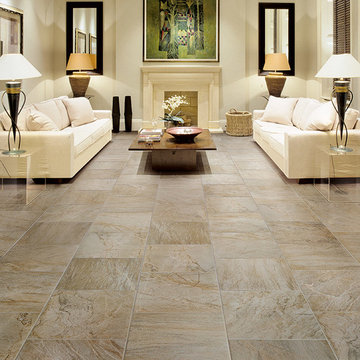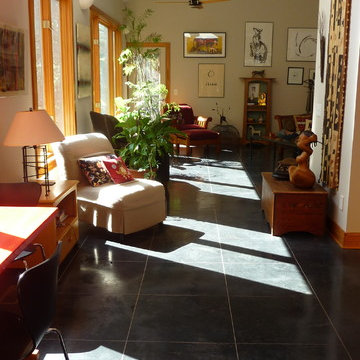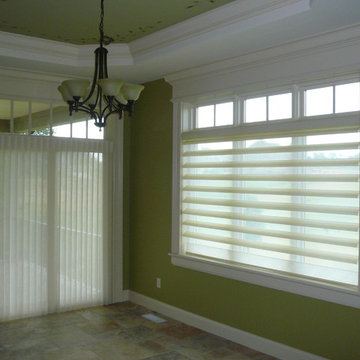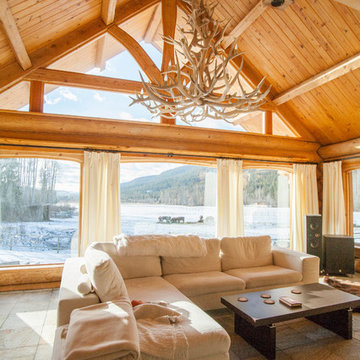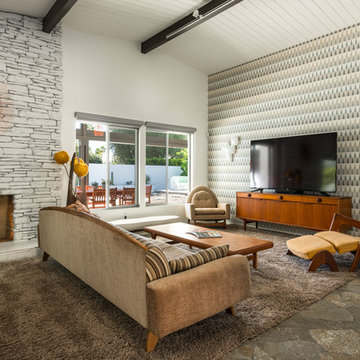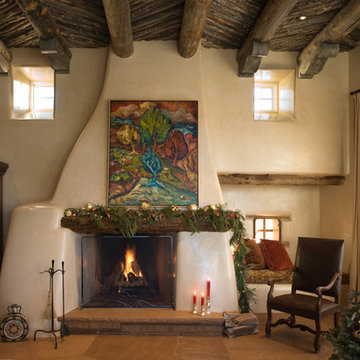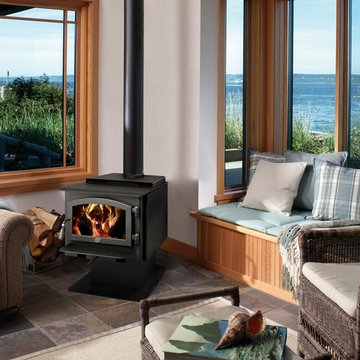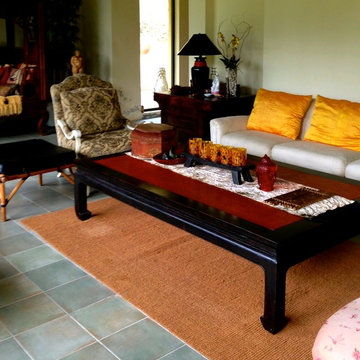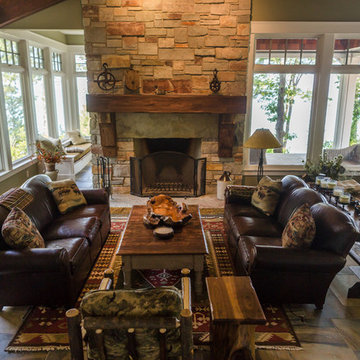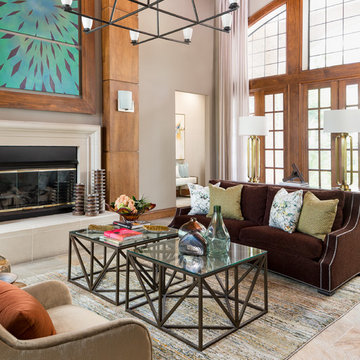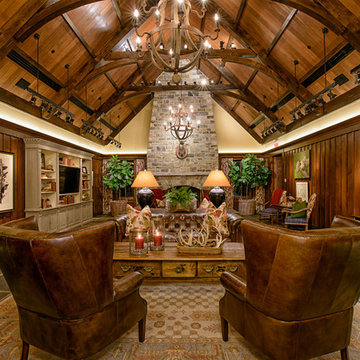Formal Living Room Design Photos with Slate Floors
Refine by:
Budget
Sort by:Popular Today
121 - 140 of 522 photos
Item 1 of 3
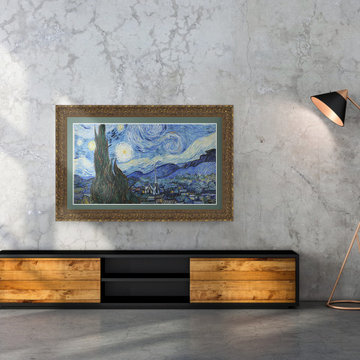
Shown here is our Tuscan Antique Gold style frame on a Samsung The Frame television. Affordably priced from $399 and specially made for Samsung The Frame Televisions.
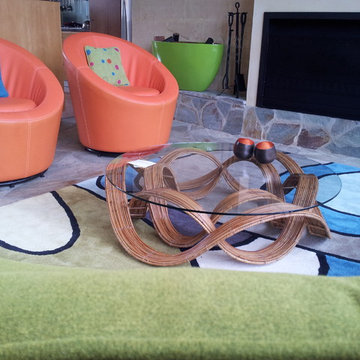
Interior design - despina design
furniture design - despina design
upholsterers- Everest Design
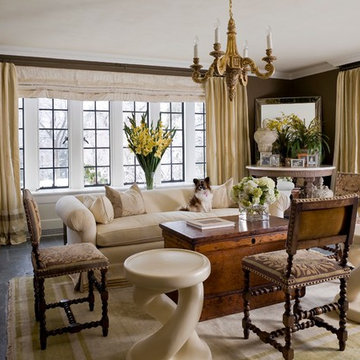
A room not often seen in modern architectural plans, this circa 1928 conservatory was reimagined for a modern day Gatsby with sexy silhouettes and authentic antique finishes.
Photo credit: Bruce Buck
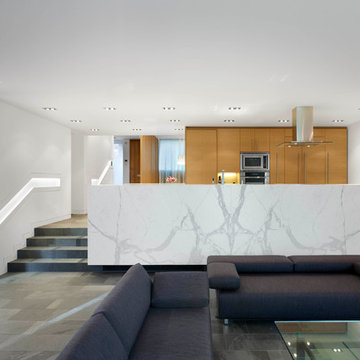
This single family home sits on a tight, sloped site. Within a modest budget, the goal was to provide direct access to grade at both the front and back of the house.
The solution is a multi-split-level home with unconventional relationships between floor levels. Between the entrance level and the lower level of the family room, the kitchen and dining room are located on an interstitial level. Within the stair space “floats” a small bathroom.
The generous stair is celebrated with a back-painted red glass wall which treats users to changing refractive ambient light throughout the house.
Black brick, grey-tinted glass and mirrors contribute to the reasonably compact massing of the home. A cantilevered upper volume shades south facing windows and the home’s limited material palette meant a more efficient construction process. Cautious landscaping retains water run-off on the sloping site and home offices reduce the client’s use of their vehicle.
The house achieves its vision within a modest footprint and with a design restraint that will ensure it becomes a long-lasting asset in the community.
Photo by Tom Arban
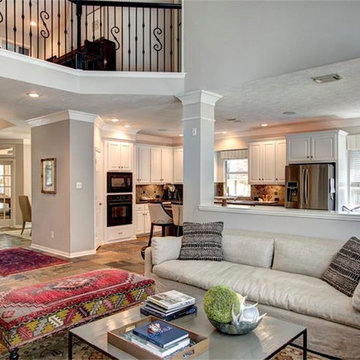
This modern rustic home is met by modern, comfortable and casual furniture. Mixing patterns and styles is the key to keeping your space unique.
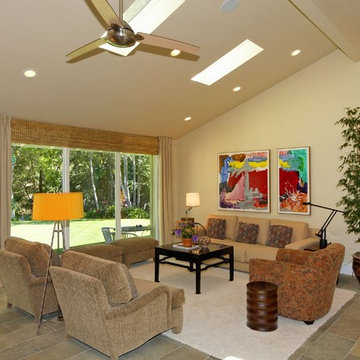
Raising the ceilings of the original home opens up the space, the addition of skylights allows natural light to brighten a previously dark space and an added bonus of star gazing in the evenings. The home sits on a large private lot with a creek in the back yard. The use of the natural slate flooring brings the beautiful natural environment inside and allows for a heavy traffic flow.
Formal Living Room Design Photos with Slate Floors
7

