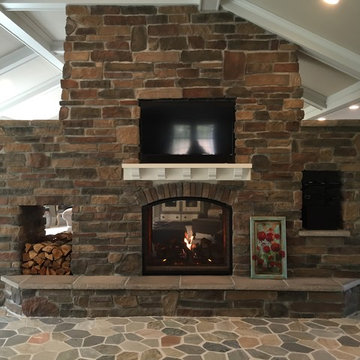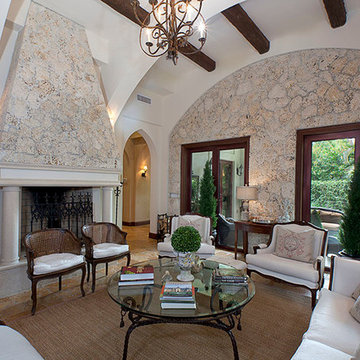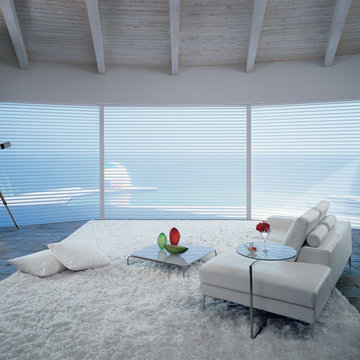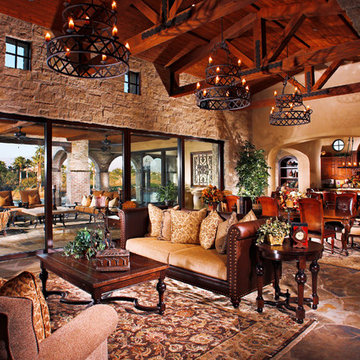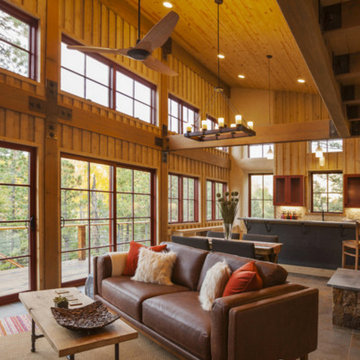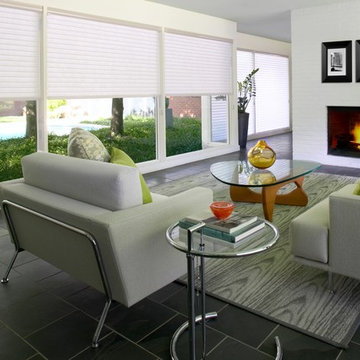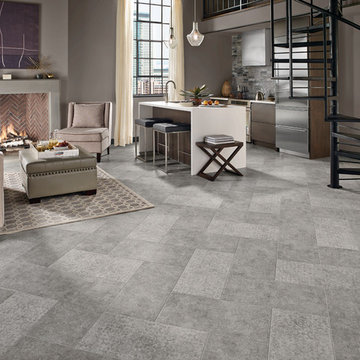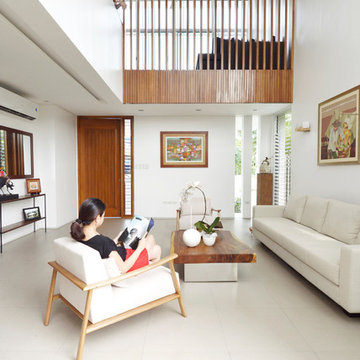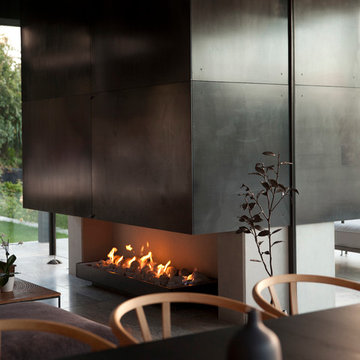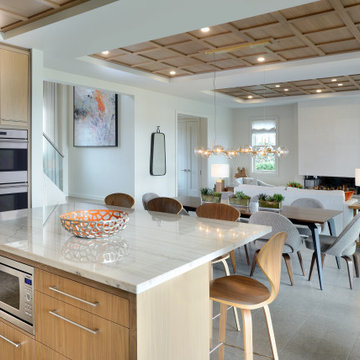Formal Living Room Design Photos with Slate Floors
Refine by:
Budget
Sort by:Popular Today
141 - 160 of 522 photos
Item 1 of 3
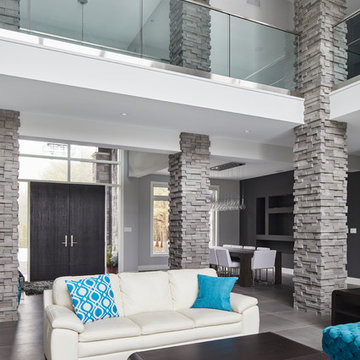
Cool grey stone pillars are used throughout the room for both modern aesthetic and to segment the open concept design to create a better flow within the space.
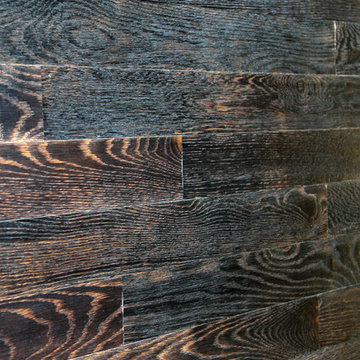
Though on a wall this white oak flooring just shines in the light give the wire wheel textured. there are many facests for the light to bounce off. and the texture is great to the touch.
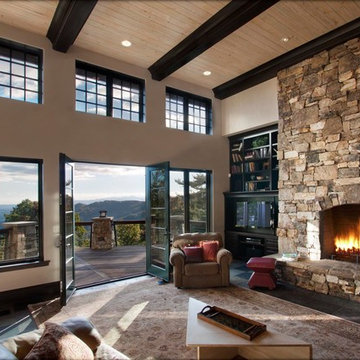
The opportunities for expanse glass, yet maintaining some idea of traditional window feel was a fun balance on this project.
Photos by Jay Weiland
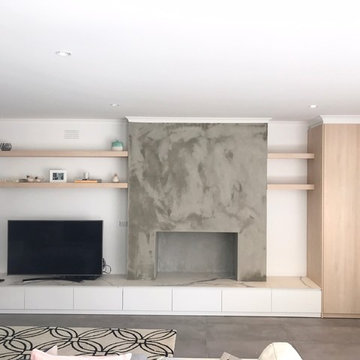
TV unit and entry storage combined in Beaumaris. 2-Pac painted drawer fronts incorporating Polytec Nordic oak woodmatt to flow through from kitchen to tall storage unit and floating shelves, allowing the Quantum quartz QSix+ statuario honed porcelain benchtop to be the show piece.
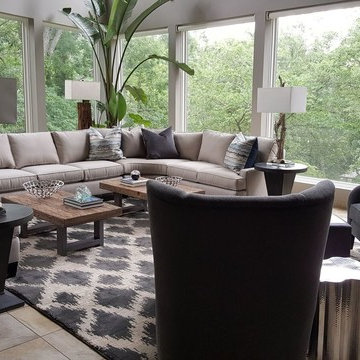
This large sectional provides seating, while the two coffee tables allow your guests to move around freely. Nature provides a beautiful backdrop.
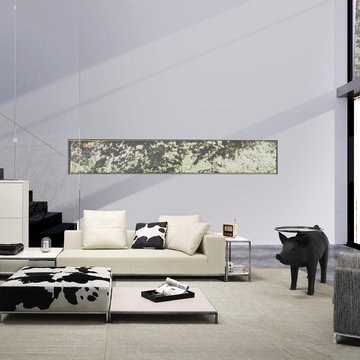
Camerich Balance Sectional in a Off White Leather, Balance Lounge Chair in Black and White Fabric, Balance Ottoman as Coffee Table, Balance Console Mooi Pig Side Table
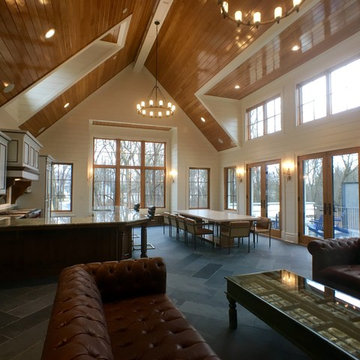
LOWELL CUSTOM HOMES http://lowellcustomhomes.com - Great Room designed for entertaining the team! Open plan includes kitchen, dining and lounge seating in front of fireplace with views to the platform tennis courts ARCHED POCKET DOORS, CLERESTORY WINDOWS, FLOOR-TO-CEILING STONE FIREPLACE, 12 x 36 Slate floor tile laid on Herringbone Pattern.
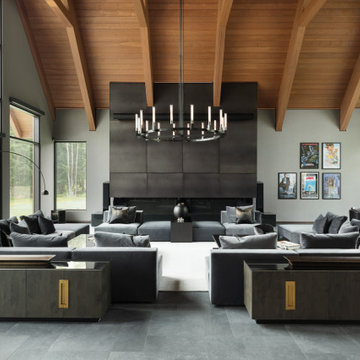
This 10,000 + sq ft timber frame home is stunningly located on the shore of Lake Memphremagog, QC. The kitchen and family room set the scene for the space and draw guests into the dining area. The right wing of the house boasts a 32 ft x 43 ft great room with vaulted ceiling and built in bar. The main floor also has access to the four car garage, along with a bathroom, mudroom and large pantry off the kitchen.
On the the second level, the 18 ft x 22 ft master bedroom is the center piece. This floor also houses two more bedrooms, a laundry area and a bathroom. Across the walkway above the garage is a gym and three ensuite bedooms with one featuring its own mezzanine.

The great room of the home draws focus not only for it's exceptional views but also it dramatic fireplace. The heather is made from polished concrete as are the panels that brace the rock fireplace.
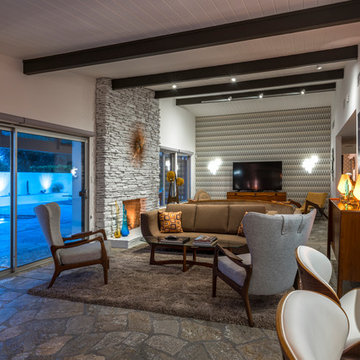
Open Concept Living Room detailing vintage and contemporary pieces inspired by Mid Century Modern design
Formal Living Room Design Photos with Slate Floors
8
