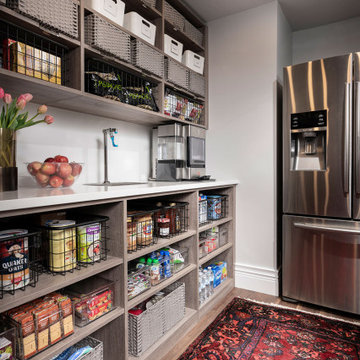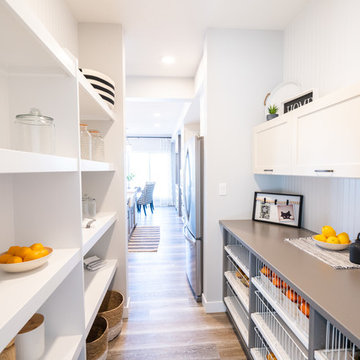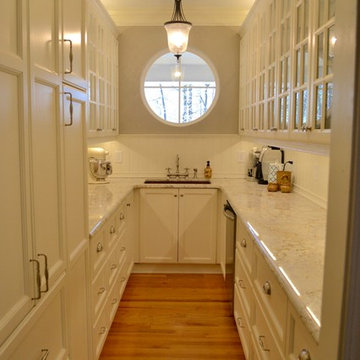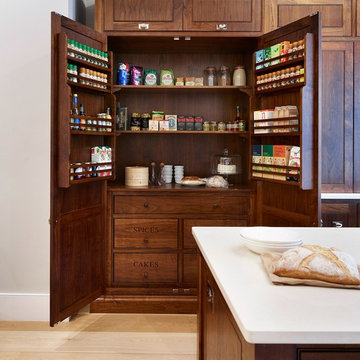Galley Kitchen Pantry Design Ideas
Refine by:
Budget
Sort by:Popular Today
41 - 60 of 7,657 photos
Item 1 of 3

In the back kitchen area, there's a practical pantry with a coffee station, a built-in microwave drawer, and open shelving with integrated lighting. A stylish panelled refrigerator stands next to a handy shallow pantry for easy access to everyday food essentials.

This kitchen, in a 1920's Craftsman-style home, was given a fresh new look with a gut renovation that removed the wall between the kitchen and dining room allowing the light to spread through the main level. The homeowner is a fabulous home chef and he can now cook, teach and entertain at the same time.

The kitchen is decorated in dark colors, the dominant of which is gray. Despite this fact, the kitchen does not look too dull thanks to the high quality lighting, which consists of several different types of fixtures.
Beautiful miniature ceiling-mounted lamps act as background lighting, while large pendant ones are used here as accent lighting. You can also change the interior design of your kitchen for the better. Our top interior designers are always at your service.

Double tier cutlery divider offers tons of storage and great organization.
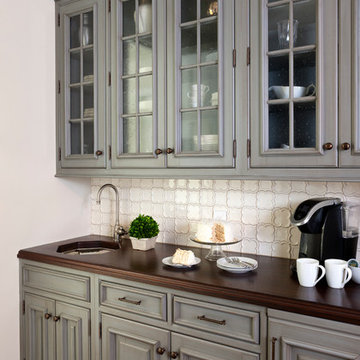
Natural extension of kitchen creates perfect butler's pantry for coffee and tea service. Appliances integrated behind the Rutt Classic custom cabinetry. A piece of fine furniture! Photo by Stacy Zarin-Goldberg
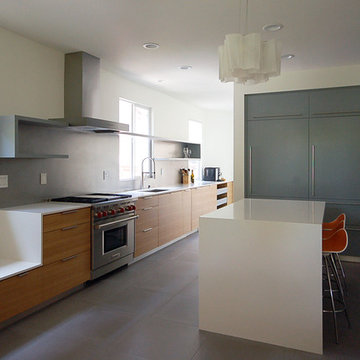
The reconfigured and renovated kitchen features a new layout with a waterfall island, wolf range, integrated appliances and stainless steel backsplash. The large format, square porcelain floor tiles have the appearance of scored concrete, which transitions into a wide-plank oak flooring at the new living room and stair.

This homeowner lived on a very prominent golf course and wanted to feel like he was on the putting green of the 9th hole while standing at his family room window. The existing layout of the home had the garage enjoying that view with the outdated dining room, family room and kitchen further back on the lot. We completely demoed the garage and a section of the home, allowing us to design and build with that view in mind. The completed project has the family room at the back of the home with a gorgeous view of the golf course from two large curved bay windows. A new fireplace with custom cabinetry and shelf niches and coffered high ceilings makes this room a treasure. The new kitchen boasts of white painted cabinetry, an island with wood top and a 6 burner Wolf cooktop with a custom hood, white tile with multiple trim details and a pot filler faucet. A Butler’s Pantry was added for entertaining complete with beautiful white painted cabinetry with glass upper cabinets, marble countertops and a prep sink and faucet. We converted an unused dining room into a custom, high-end home office with beautiful site- built mahogany bookcases to showcase the homeowners book collections. To complete this renovation, we added a “friends” entry and a mudroom for improved access and functionality. The transformation is not only efficient but aesthetically pleasing to the eye and exceeded the homeowner’s expectations to enjoy their view of the 9th hole.

Our client was undertaking a major renovation and extension of their large Edwardian home and wanted to create a Hamptons style kitchen, with a specific emphasis on catering for their large family and the need to be able to provide a large entertaining area for both family gatherings and as a senior executive of a major company the need to entertain guests at home. It was a real delight to have such an expansive space to work with to design this kitchen and walk-in-pantry and clients who trusted us implicitly to bring their vision to life. The design features a face-frame construction with shaker style doors made in solid English Oak and then finished in two-pack satin paint. The open grain of the oak timber, which lifts through the paint, adds a textural and visual element to the doors and panels. The kitchen is topped beautifully with natural 'Super White' granite, 4 slabs of which were required for the massive 5.7m long and 1.3m wide island bench to achieve the best grain match possible throughout the whole length of the island. The integrated Sub Zero fridge and 1500mm wide Wolf stove sit perfectly within the Hamptons style and offer a true chef's experience in the home. A pot filler over the stove offers practicality and convenience and adds to the Hamptons style along with the beautiful fireclay sink and bridge tapware. A clever wet bar was incorporated into the far end of the kitchen leading out to the pool with a built in fridge drawer and a coffee station. The walk-in pantry, which extends almost the entire length behind the kitchen, adds a secondary preparation space and unparalleled storage space for all of the kitchen gadgets, cookware and serving ware a keen home cook and avid entertainer requires.
Designed By: Rex Hirst
Photography By: Tim Turner
Galley Kitchen Pantry Design Ideas
3
