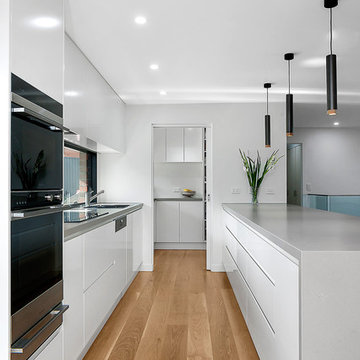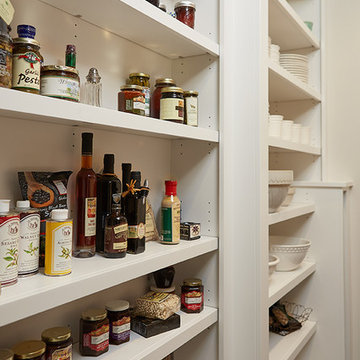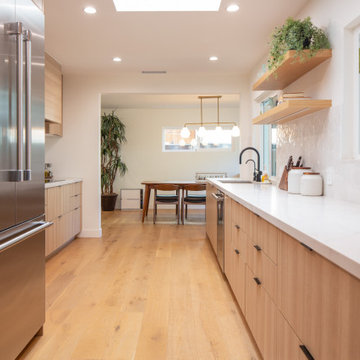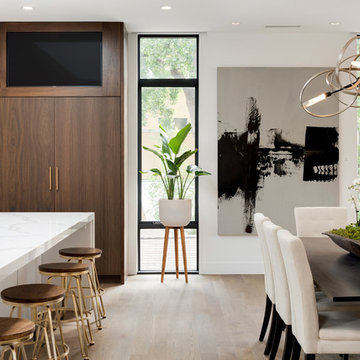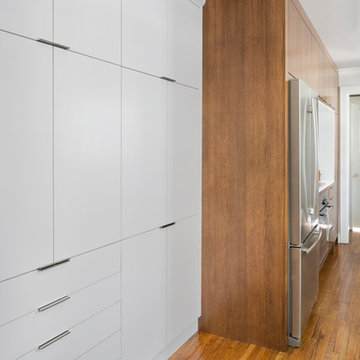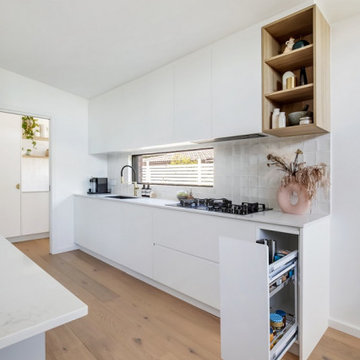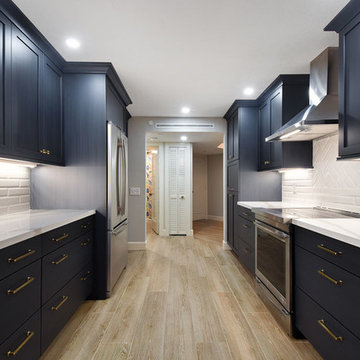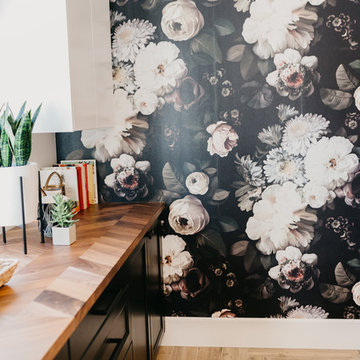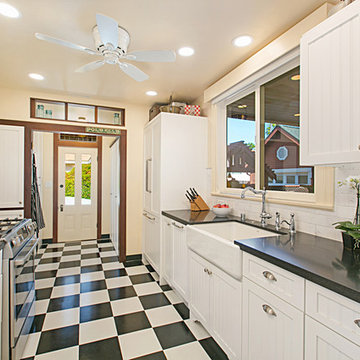Galley Kitchen Pantry Design Ideas
Refine by:
Budget
Sort by:Popular Today
121 - 140 of 7,657 photos
Item 1 of 3
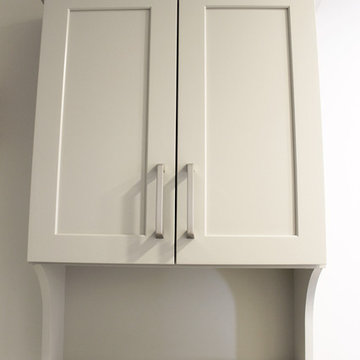
In this duplex remodel, new cabinets were installed through the entire home. Waypoint LivingSpaces 410F Painted Harbor door style was installed on the perimeter of the kitchen with Waypoint LivingSpaces 410F Painted Harbor Maple Espresso cabinet was installed on the island accented with Amerock Blackrock pulls in satin nickel. A Lenova handmade stainless steel 30x9 ledge sink with Bamboo cutting board was installed in the kitchen. In the main bathroom Waypoint LivingSpaces 410F Painted Stone door style cabinets were installed. In the powder room Waypoint LivingSpaces 410F Painted Harbor Maple Espresso was installed. In the laundry room is Waypoint LivingSpaces 410F Painted Stone cabinets with a Lenova porcelain undermount sink.
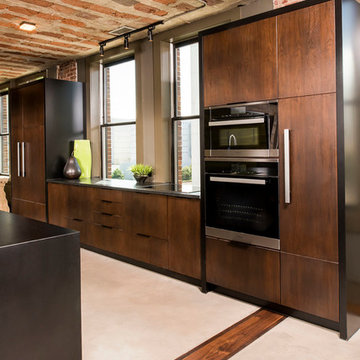
Chapel Hill, North Carolina Contemporary Kitchen design by #PaulBentham4JenniferGilmer.
http://www.gilmerkitchens.com
Steven Paul Whitsitt Photography.
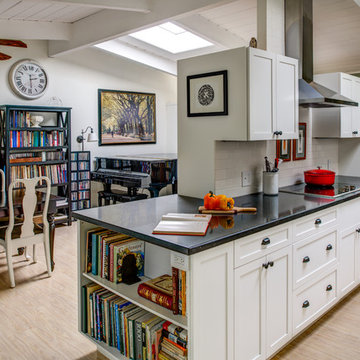
A Gilmans Kitchens and Baths - Design Build Project
White shaker cabinets were used in this Eichler kitchen to keep the space bright and simple. The double sided cabinets add a twist to an otherwise typical galley kitchen, creating an Open Galley kitchen, with bookcases on one side and an oven cabinet on the other side.
Open shelves served as cookbook storage on one end of the island and the entire kitchen served as walls to three different spaces - the dining room, living room and kitchen!
PHOTOGRAPHY: TREVE JOHNSON
CABINETRY: KITCHEN CRAFT

Old world charm service area. Warm cabinets with glass display fronts. Brick side wall and mahogany flooring.
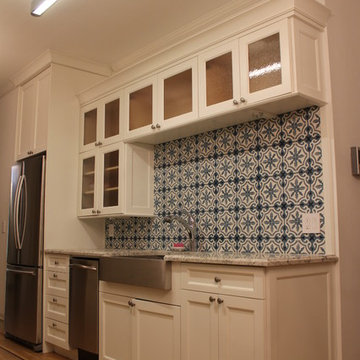
Galley Kitchen with white custom cabinets and highly patterned encaustic tile back splash. Joanne Tall
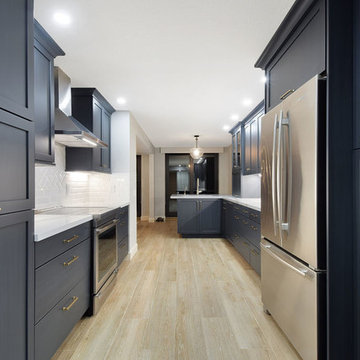
View to the East: the sink was moved to far counter facing east. So the homeowner can enjoy views of the Atlantic Ocean while doing chores!
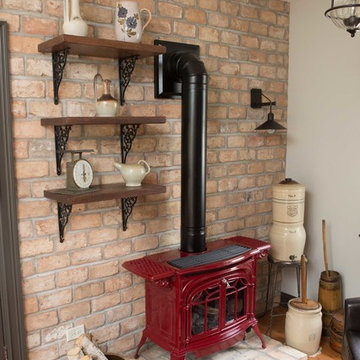
2019 Chrysalis Award Winner for Historical Renovation
Project by Advance Design Studio
Photography by Joe Nowak
Design by Michelle Lecinski
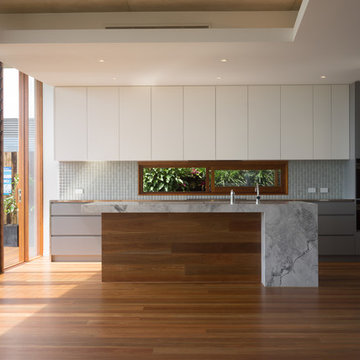
We collaborated with an Interior Designer who is a close friend of our Client and brought a wealth of knowledge to the resolution of detailed cabinetry items. On site, a close relationship with the contractor allowed further improvement to the design intent and details.
Photographer - Cameron Minns
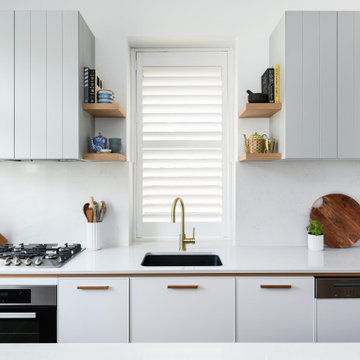
This well-designed Kitchen features an appliance pantry with LED strip lighting and bi-fold pocket doors adorned with v-groove cabinetry, setting the stage for a seamless and elegant experience. The rest of the cabinetry in the kitchen is in Polytec Chiffley 18mm Profile, offering a sleek and modern look. The thin shaker cabinetry showcases clean lines and a smooth finish, creating a contemporary aesthetic that effortlessly complements the overall design.
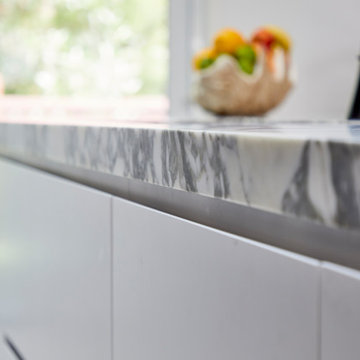
This project was one of my favourites to date. The client had given me complete freedom to design a featured kitchen that was big on functionality, practicality and entertainment as much as it was big in design. The mixture of dark timber grain, high-end appliances, LED lighting and minimalistic lines all came together in this stunning, show-stopping kitchen. As you make your way from the front door to the kitchen, it appears before you like a marble masterpiece. The client's had chosen this beautiful natural Italian marble, so maximum use of the marble was the centrepiece of this project. Once I received the pictures of the selected slabs, I had the idea of using the featured butterfly join as the splashback. I was able to work with the 3D team to show how this will look upon completion, and the results speak for themselves. The 3Ds had made the decisions much clearer and gave the clients confidence in the finishes and design. Every project must not only be aesthetically beautiful but should always be practical and functional for the day to day grind... this one has it all!
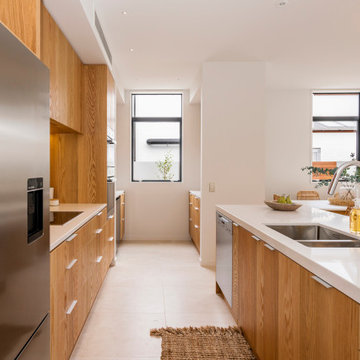
A well functioning modern kitchen that compliments the architectural design of the house, as well as incorporating natural timbers into the design that flow into other design elements throughout the house.
KITCHEN SPECIFICATIONS:
Carcass, Prime Panels 18mm gloss white melamine with 1mm pvc edging.
Cabinetry Finishes, Prime Panels 19mm USA White Oak Art planked veneer with a satin clear lacquer finish.
Elite Hardware Overlay Pull handles.
Benchtops, Caesarstone Forsty Carrina, 30mm to back bench and pantry with 60mm mitred finish on island.
Cabro Gino-660L sink stainless steel sink insert.
Hardware, Blum Tandembox Antaro Blumotion (soft-close) drawers.
Blum Clip-top inserta 110 and 170 hinges.
LED strip light to under side of overhead cupboards.
Splash backs, 5mm Low Iron toughened glass coloured to match wall colour.
Appliances, Miele double wall ovens, Miele dishwasher with Fisher and Paykel Fridge.
Galley Kitchen Pantry Design Ideas
7
