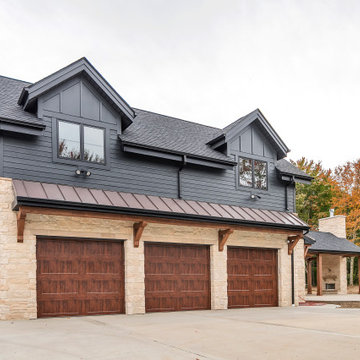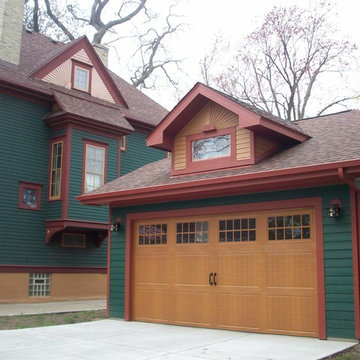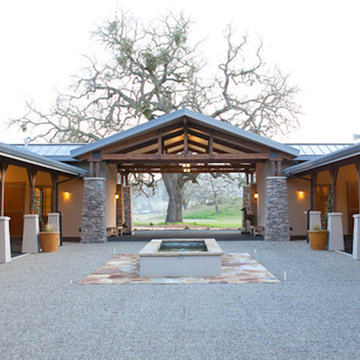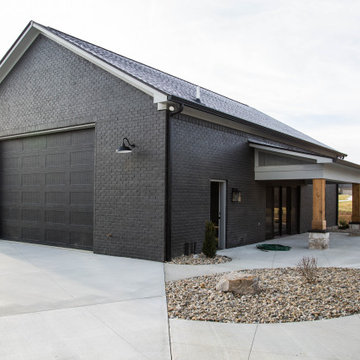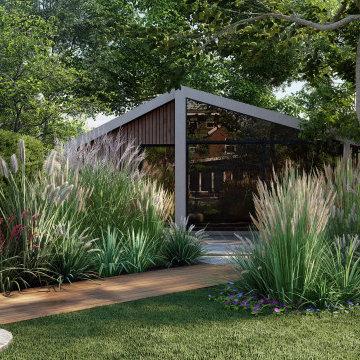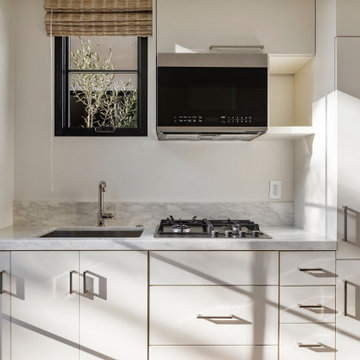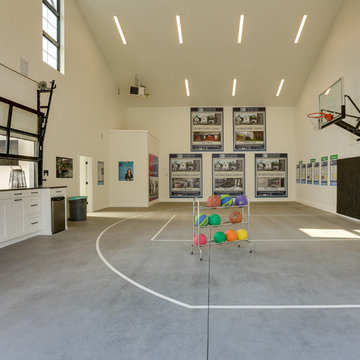Garage and Granny Flat Design Ideas
Refine by:
Budget
Sort by:Popular Today
101 - 120 of 2,764 photos
Item 1 of 2
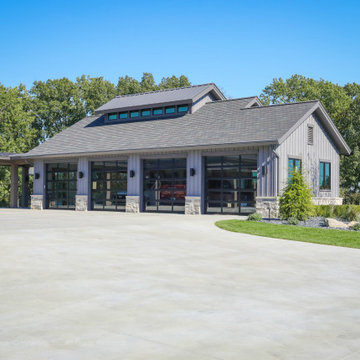
4-stall attached garage serves the home. Clerestory windows in the gable. Reflective glass in the overhead doors.
General Contracting by Martin Bros. Contracting, Inc.; James S. Bates, Architect; Interior Design by InDesign; Photography by Marie Martin Kinney.
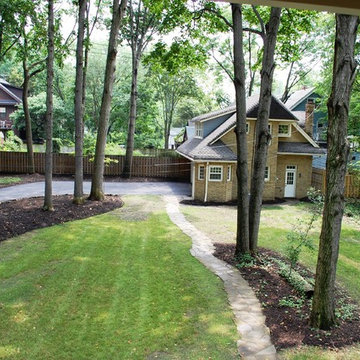
3 car garage with carriage house. Upstairs has a living space with bedroom, living room, laundry, kitchen and separate utilities.
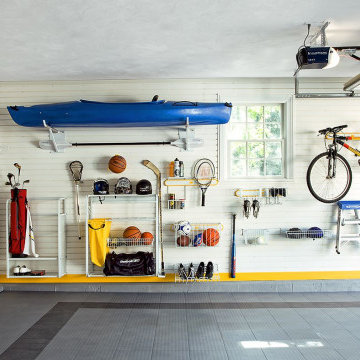
Hello , In need of a Garage Makeover / Cleaning / Organizing Service? Are you ready to take your garage back? If yes, call me today.
I'm now offering handyman Fall Garage Makeover / Cleaning / Organizing Services. Call now for your fall special rates.
Completed Garage Photo's and customer recommendations by request for only qualified customers.
Window / Gutter / Garage Door Cleaning, Install New Door Hardware, Wall / Ceiling Storage System Cleaning, Exterior Repair, Exterior / Interior Painting, Floor Repair / Cleaning, Install New Lighting or Wall Storage Racks, Install New Insulation, Wall Storage / Shelves Install / Assemble.
In need of an honest, experienced and reasonably priced handyman?
LOOKING FOR A ESTIMATE OR
AN ANSWER TO A SPECIFIC QUESTION?
Garage Photo's and recommendations by request for only qualified customers.
David, your local handyman
708-280-9058
www.usgarageremodel.com
David@usgarageremodel.com
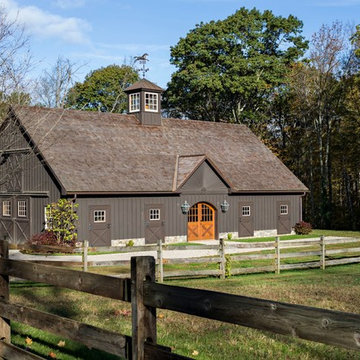
The addition of a central cupola and a wood roof distinguish the large stable.
Robert Benson Photography
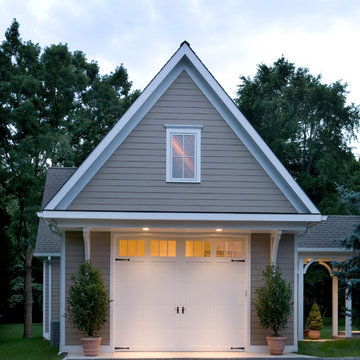
The carriage style garage door for this player piano showspace makes it easy to move the pianos in and out of the front work space.
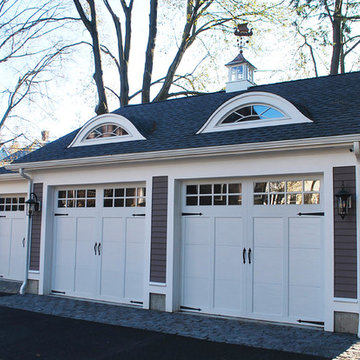
Stylistically, the Boston Victorian Project was as much about matching history as it was adding style to the lot. Careful consideration was paid to scale and structure; detail choices (in the form of eyebrow dormers that complimented the existing house) combined with colorful exterior materials provide a sense of old style that tie the 12,000 SF lot together.
This "Neighborhood Gem", built around 1880, was owned by the previous family for 78 years!! The exterior still bares original details and the expectation was to design a detached three car garage that was in scale with this architectural style while evoking a sense of history.
Although this will be a newly constructed structure, the goal was to root it in the site, keep it in scale with its surroundings, and have it look and feel as though it has stood there for as long as the main house. A particular goal was to breakup the massing of the generous 820 SF structure which was successful by recessing one of the three garage bays.
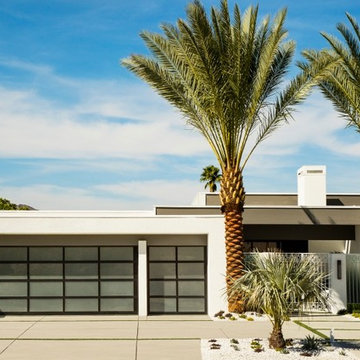
The attached garage is an architectural focal point of this Mid-Century Modern Palm Springs home. Designer Christopher Kennedy chose Clopay Avante Collection overhead doors with black anodized aluminum frames and opaque glass panels to complement the home’s clean lines and white exterior. The doors let natural light inside the space during the day without compromising privacy. At night, they emit a warm glow, much like the home’s desert surround just before sunset.
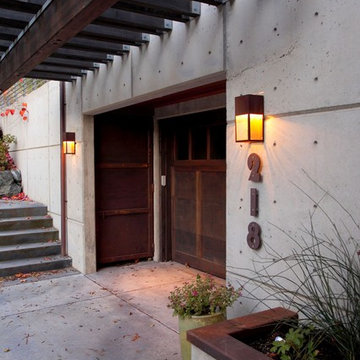
Lower level garage with storage doors. Photography by Ian Gleadle.
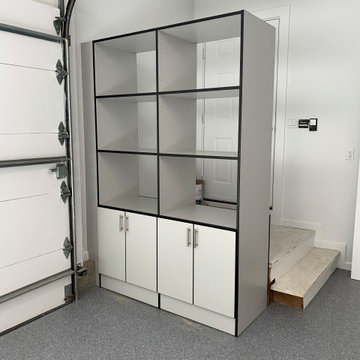
Complete garage renovation from floor to ceiling,
Redline Garage Gear
Custom designed powder coated garage cabinetry
Butcher block workbench
Handiwall across rear wall & above workbench
Harken Hoister - 4 Point hoist for Sea kayak
Standalone cabinet along entry steps
Built in cabinets in rear closet
Flint Epoxy flooring with stem walls painted to match
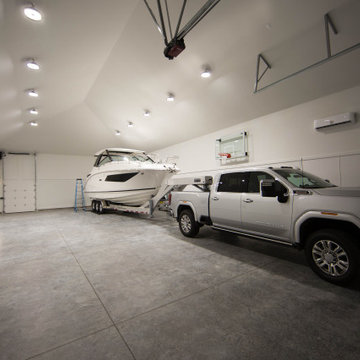
The large carriage house provides seasonal storage, space for recreation and plenty of additional storage.
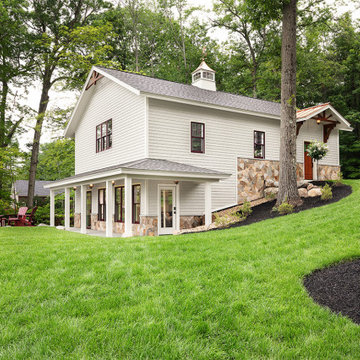
The goal was to build a carriage house with space for guests, additional vehicles and outdoor furniture storage. The exterior design would match the main house.
Special features of the outbuilding include a custom pent roof over the main overhead door, fir beams and bracketry, copper standing seam metal roof, and low voltage LED feature lighting. A thin stone veneer was installed on the exterior to match the main house.
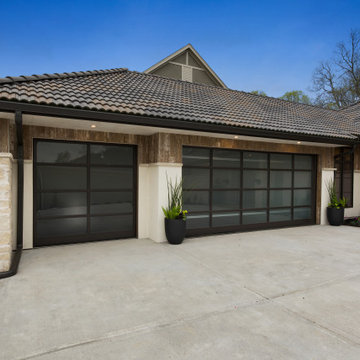
Tile and stone mix on this front elevation. Gas lanterns and glass garage doors set this front apart.
Garage and Granny Flat Design Ideas
6


