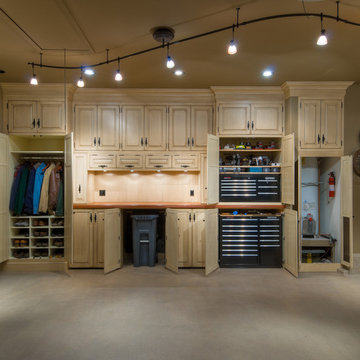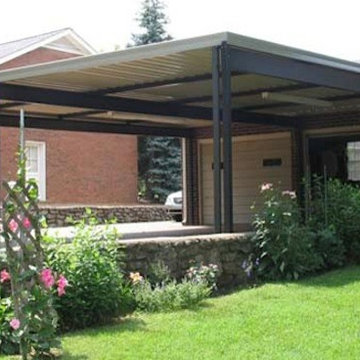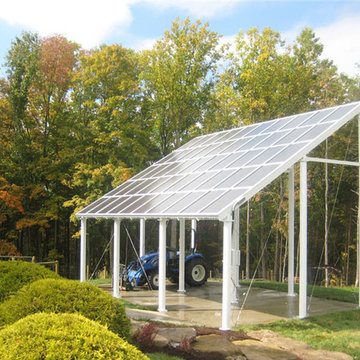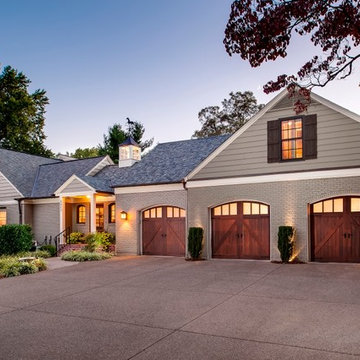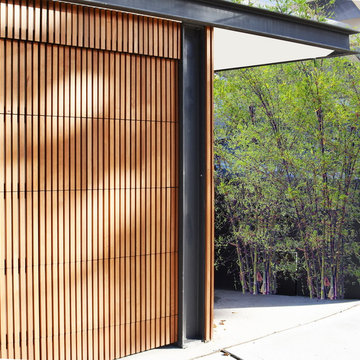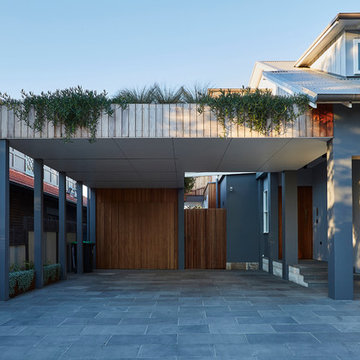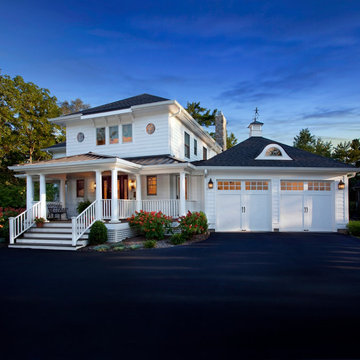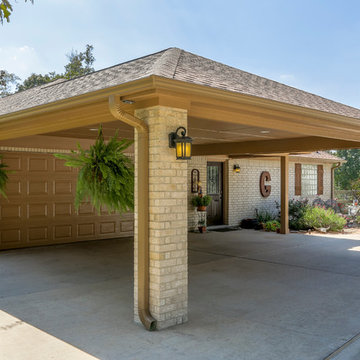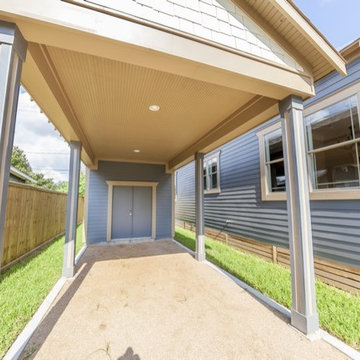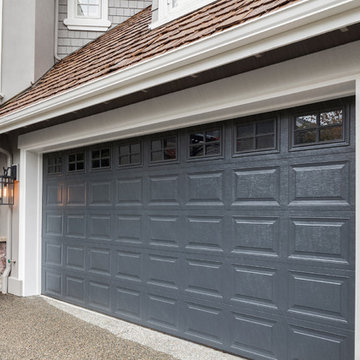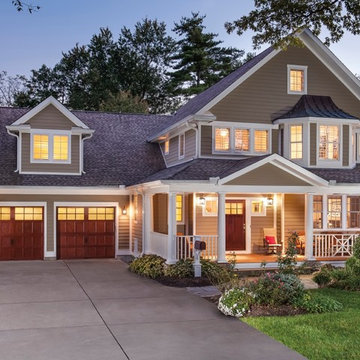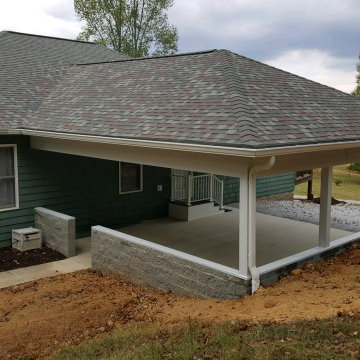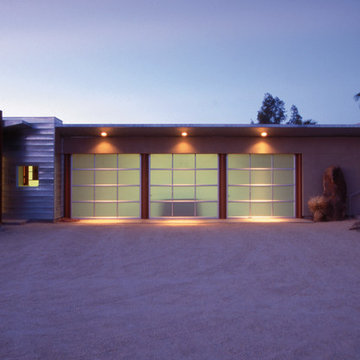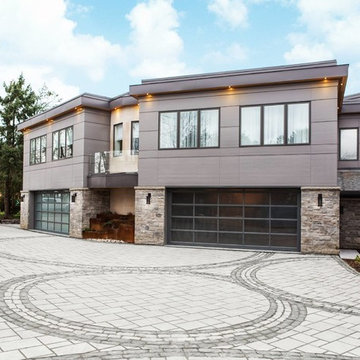Garage and Granny Flat Design Ideas
Refine by:
Budget
Sort by:Popular Today
161 - 180 of 3,841 photos
Item 1 of 2
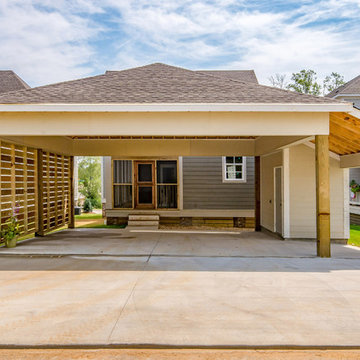
24 X 24 carport has covered walk way to back porch, storage room with golf cart parking space is on the right
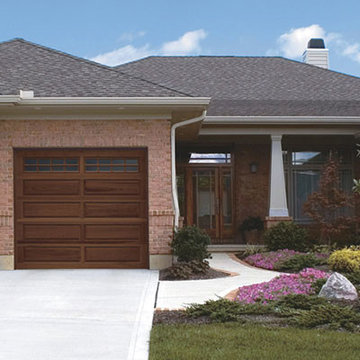
Classic Wood Collection Model 44 - Long Panel with Long Stockton Window Design
www.clopaydoors.com
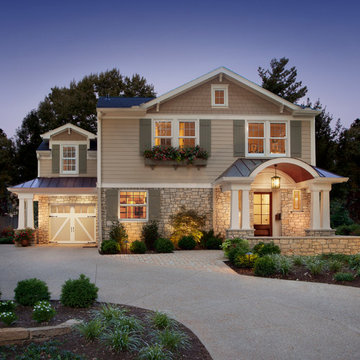
Clopay Coachman Collection carriage house garage door. Insulated steel with composite overlays.
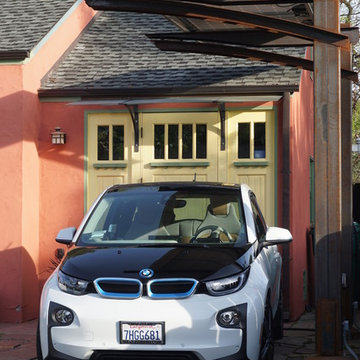
Client wanted to become more self sufficient and less reliant on oil companies for transportation. A solar electric carport canopy was designed to provide a power alternative to charge their electric BMW I3 vehicle while providing shade for it as well. Charging the vehicle is done by a Clipper Creek 60 amp charging station. Solar panels are American
made; Solarworld and each panel utilizes a micro inverter by Enphase.
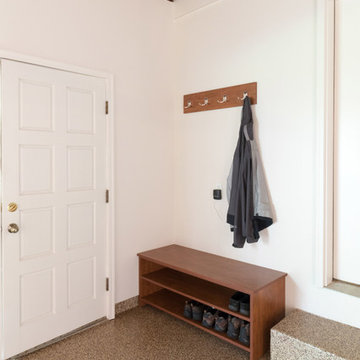
As the garage is the main entry for the family, a small shoe bench and coat hook section serves as a nice area to store muddy or snowy shoes and coats.
Garage and Granny Flat Design Ideas
9


