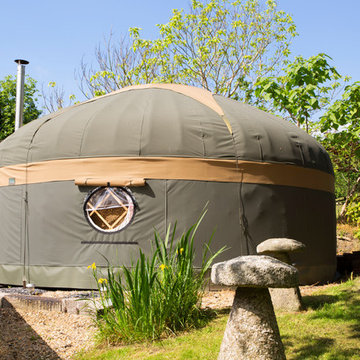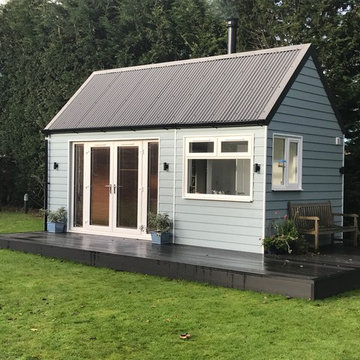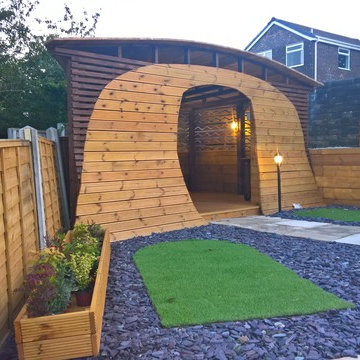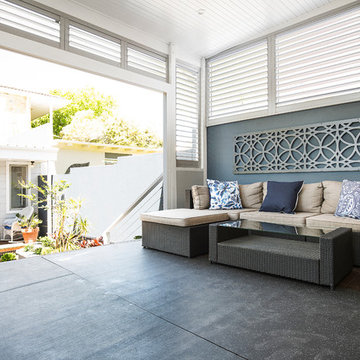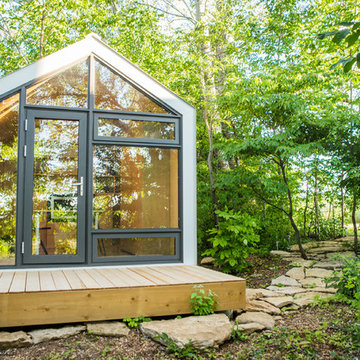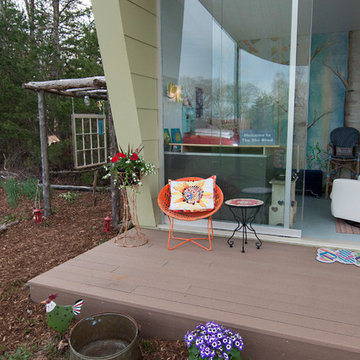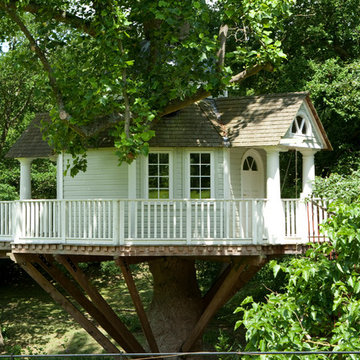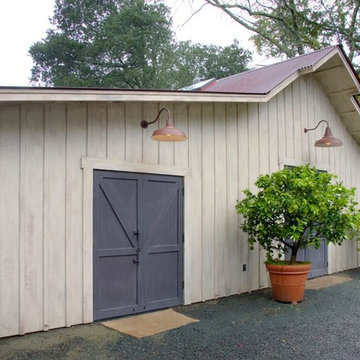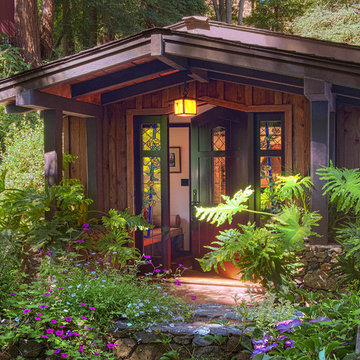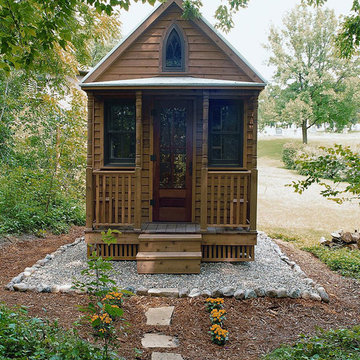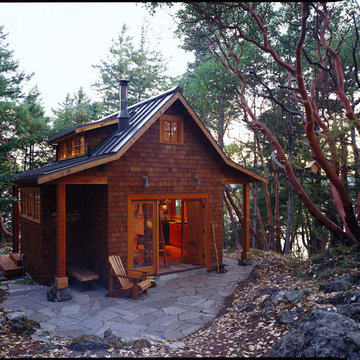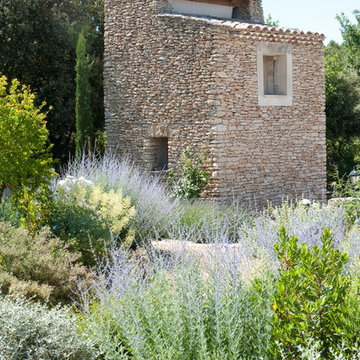Garage and Granny Flat Design Ideas
Refine by:
Budget
Sort by:Popular Today
81 - 100 of 1,233 photos
Item 1 of 2
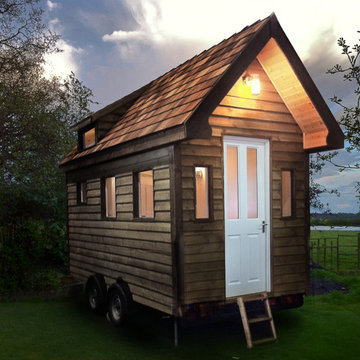
With more and more people turning to the garden to make use of good space, teenagers are moving in to get there "own space" too. Custom Built Cabins
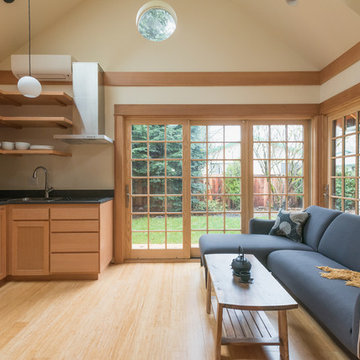
Living/Dining/Kitchen/Bedroom = Studio ADU!
Photo by: Peter Chee Photography
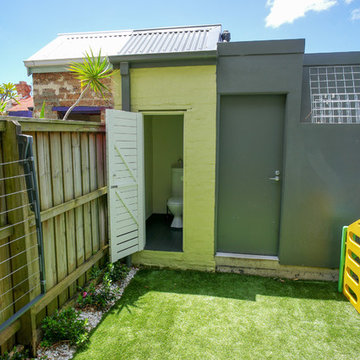
We kept the old out door toilet for the entertaining guest and having a downstairs WC but the arrival of a new baby the indoor toilet promted the whole renovation. Storage area to the back and a garage door opens to the laneway.
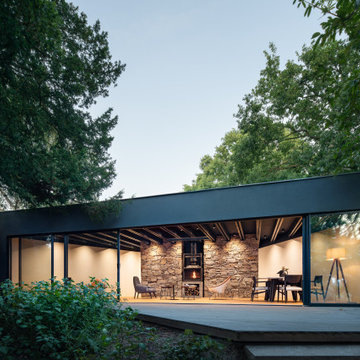
Bromley Garden House
Bromley, South London.
Bromley Garden House is a single storey building with a large open area facing the garden, single bedroom at rear and minimal bathroom and a kitchenette.
It’s main purpose is to serve as a guest house but also a quiet secluded space overlooking the mature garden.
The building 75 m2 footprint occupies a corner of a plot with an existing new built main house.
The sharp corner of the plot drives the plan shape maximizing the use of space.
12m sliding glass panes to front can open in the summer days to create an open veranda feel for the main area.
Skylights to all areas help provide quality light throughout the day.
A central stone accent wall with integrated fire place responds to the brief calling for an integrated rustic feel.
Structure – steel, rendered block, natural stone
Completed 2020
Photography – Assen Emilov
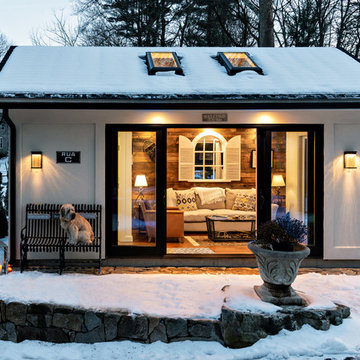
Credit Dan Cutrona
Design, Prewire, Installation and Programming for
Audio / Video
Lighting Control
Network
Home Automation
The client added a nice picnic table and outdoor seating for their guests. The shed consists of a bedroom, a small office and a bathroom.
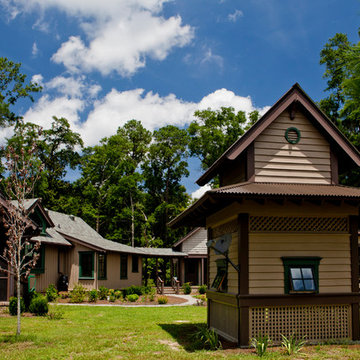
The Maddaluna home was built to very high energy efficiency standards. You can see the Solar panels on the rear elevation. This house's energy bill is less then $100 a month.
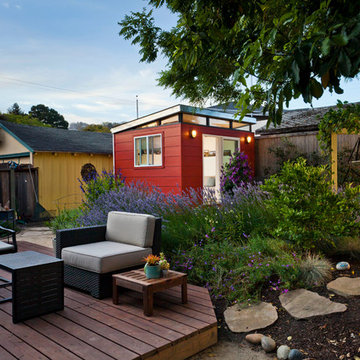
This backyard has a lot going on, and that's a good thing. They've got a beautiful trellis with hammocks and outdoor furniture. Vines grow along the trellis, plants punctuate the landscape and a beautiful, red Modern-Shed entertainment room sits in the corner. "Come on in," it says. "I've got a TV, a sweet LEGO VW bus, and a comfy, cozy couch."
Garage and Granny Flat Design Ideas
5


