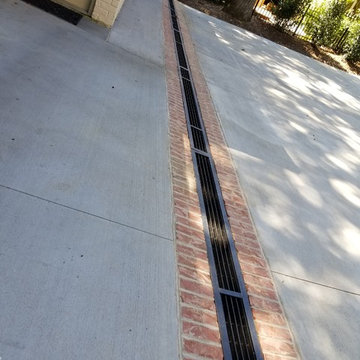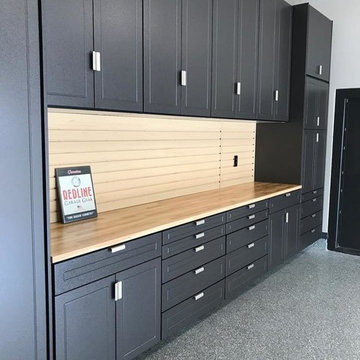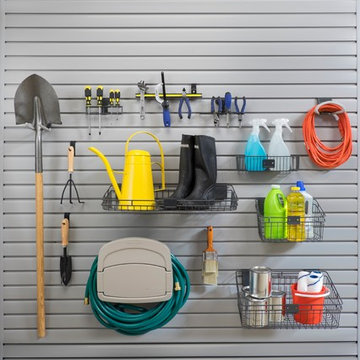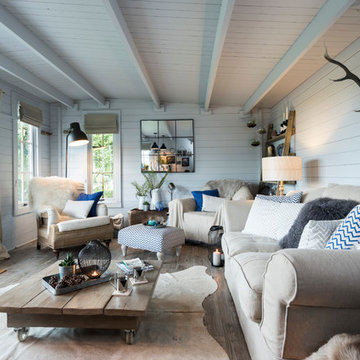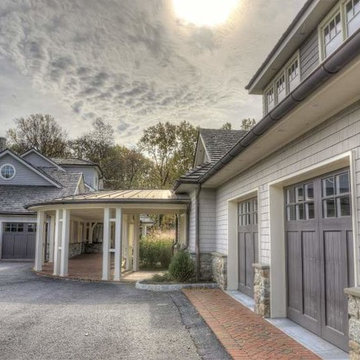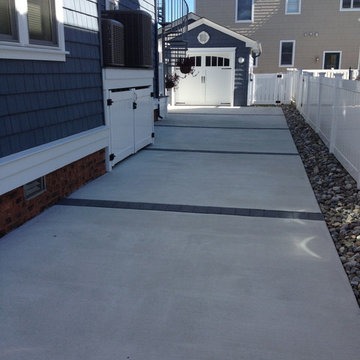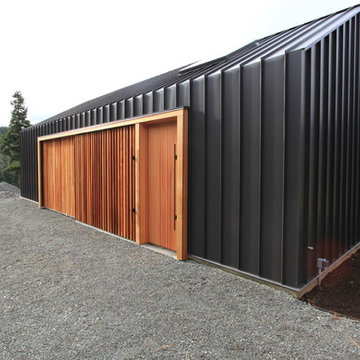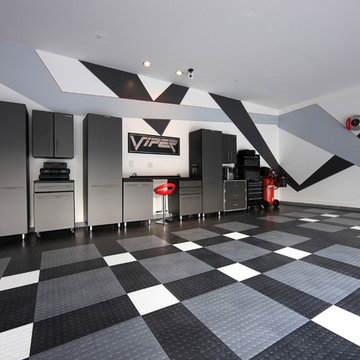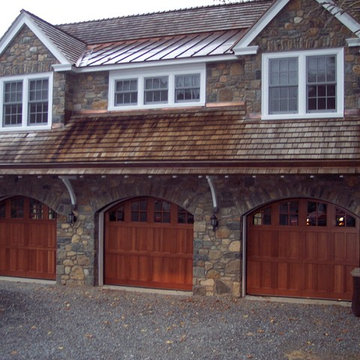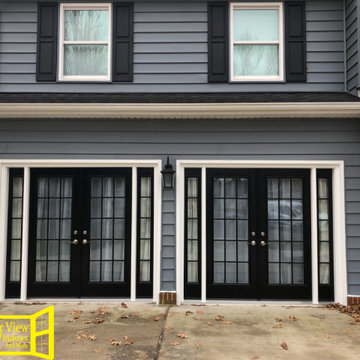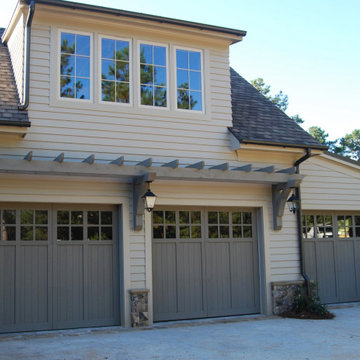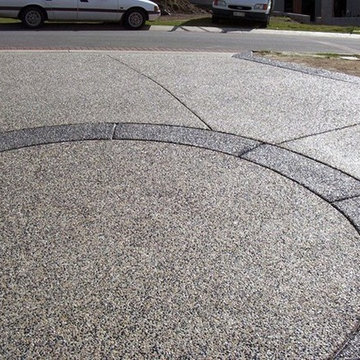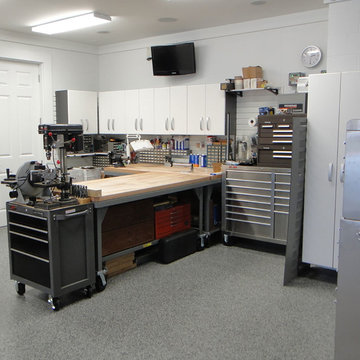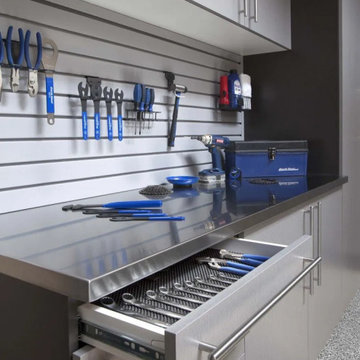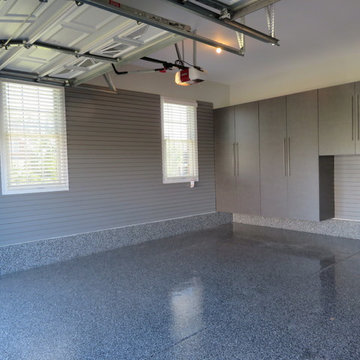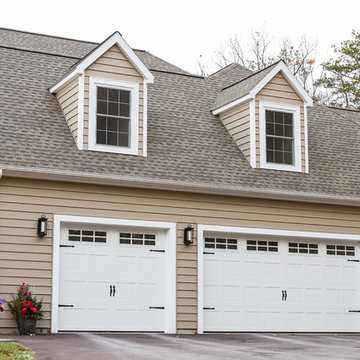Garage and Granny Flat Design Ideas
Refine by:
Budget
Sort by:Popular Today
121 - 140 of 18,645 photos
Item 1 of 2
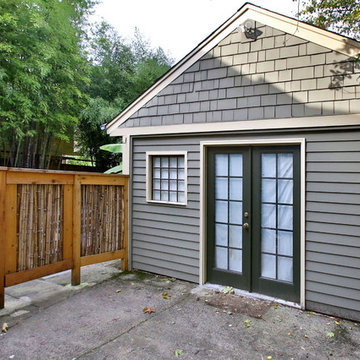
BUNGALOW WITH A MODERN TWIST
Nestled off the park on a gorgeous Irvington tree lined street sits this meticulously maintained and redesigned Bungalow. A true master suite offers all the musts: walk-in closet vaulted ceiling and spacious private bath. The modern, open kitchen overlooks the lush back yard. Recent updates completed throughout. Located in one of Portland’s top neighborhoods.
Contact us for more information about this property at info@danagriggs.com or visit our website at www.DanaGriggs.com
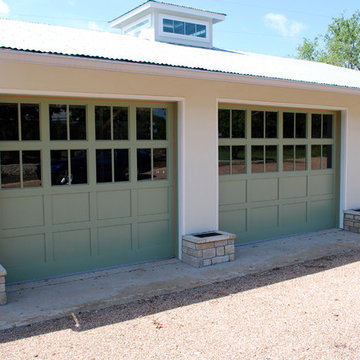
This project is a favorite of ours. For these stunning custom wood doors we combined the qualities of wood, glass, and color in order to produce doors that would fit their Ranch House application. The wood base adds heft and mass making the door perfect for daily use/strain. The glass offers entry of natural daylight allowing the interior of the ranch house to be used to its maximum potential. And the subtle pastel green perfectly contrasts the white siding and minimal stonework.
One more thing to mention. This door uses a traditional recessed panel design that was customized in the ways mentioned above. Rather than start from scratch we like to innovate on tried and true ideas.
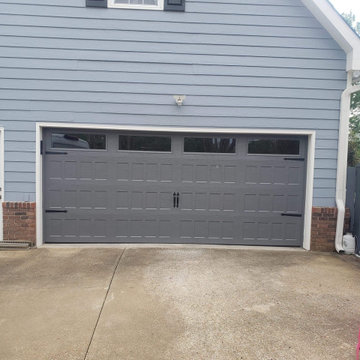
This carriage house style garage door is enhanced with a trending dark gray color, recessed panels and long top row windows. The decorative strap handles and hinges further enhance the look for outstanding curb appeal. | Project and Photo Credits: ProLift Garage Doors of Chattanooga
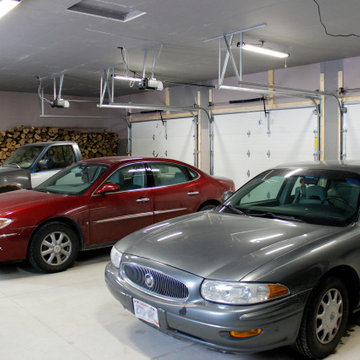
A unique project just finished for homeowners in Maribel. A three car garage and “presentation” room with an indoor wheelchair ramp was added to an existing two-story home to meet the special needs of the residents.
Braun’s residential designers worked with homeowners and Hardrath Improvements to develop a very detailed plan for the project. What resulted was a spacious, 3-stall heated garage with an extra large, wheelchair accessible floor area for safe, easy car loading/unloading. A temperature controlled connecting room with a wheelchair ramp was added between the garage and the house with an extra wide garage entry door, providing room-to-room access without ever having to be outside.
Construction was completed by Hardrath Improvements. Braun Building Center provided the design blueprints, and products including all lumber, sheathing, trusses, GAF - Roofing, CertainTeed vinyl siding, Alliance windows, Waudena Millwork exterior doors, and Larson Storm Doors.
Garage and Granny Flat Design Ideas
7


