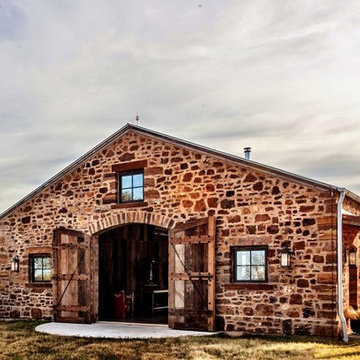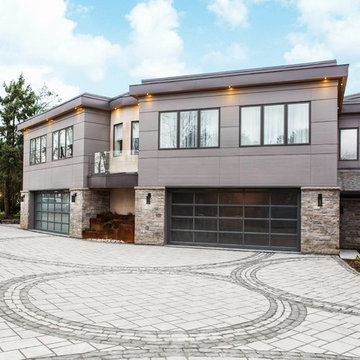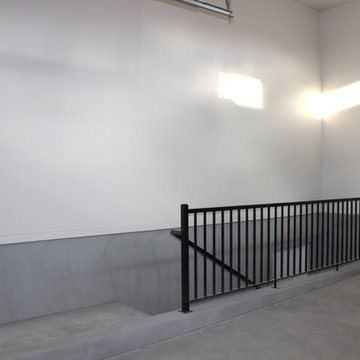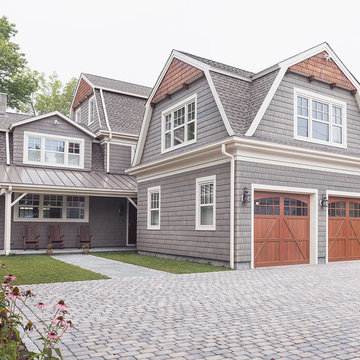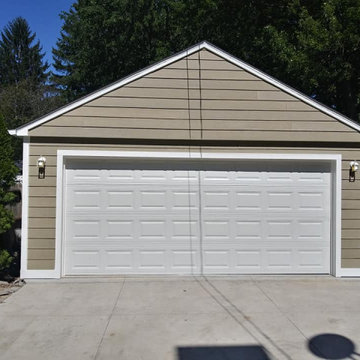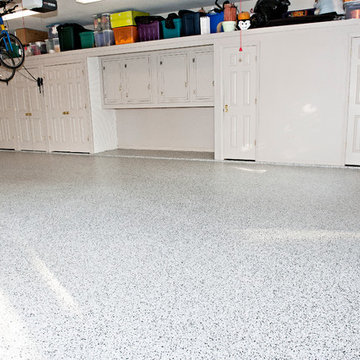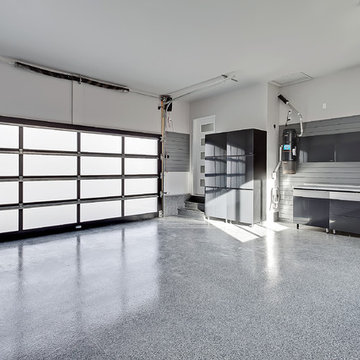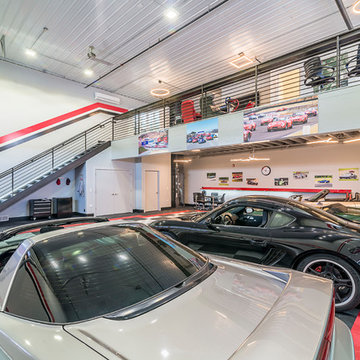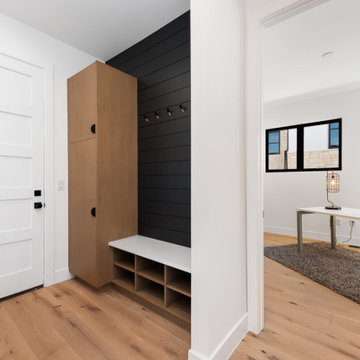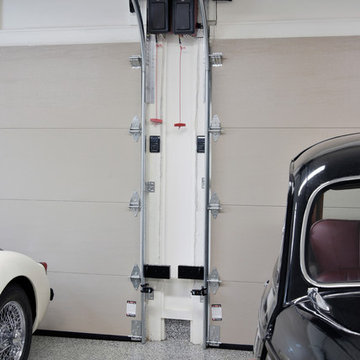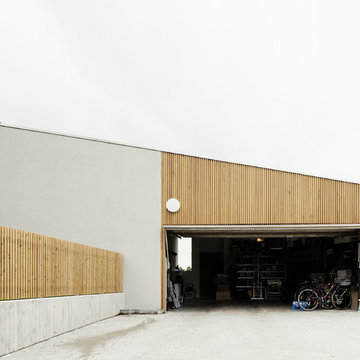Garage and Granny Flat Design Ideas
Refine by:
Budget
Sort by:Popular Today
181 - 200 of 903 photos
Item 1 of 3
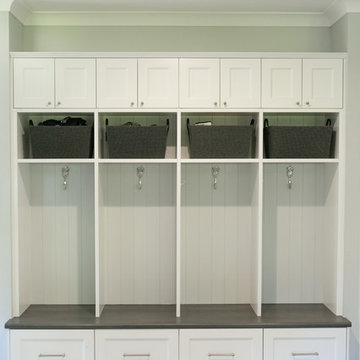
I feel more organised just looking at this perfectly planned storage combination.
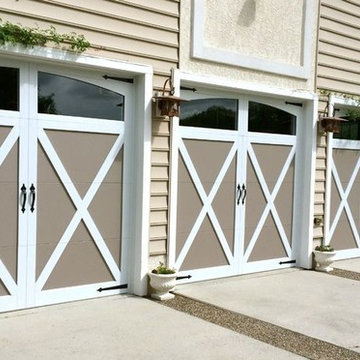
Beautiful C.H.I. 5334A Carriage House Door in Sandstone with White Overlays. Shown with plain arched windows and spade hardware!
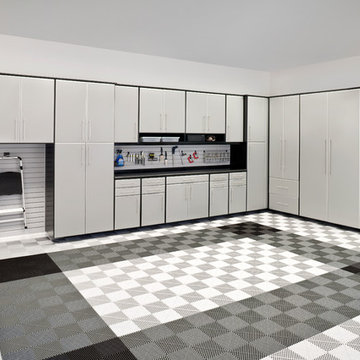
The stunning SilverII Garage System comes in Black Melamine with Brushed Aluminum Deco Door and Drawer fronts. Always included with SilverII are stylish Bar Pull Handles, Ball Bearing Slides and matching Black Drawer Boxes. Featuring an Extra-Wide Workbench with Black Microdot HPL Formica® Countertop and designwall, this system also offers a thick 1 1/8” Top Shelf for additional storage space above the cabinets. Traxtile Flooring in Silver and Grey with Black Accent makes this more than just a garage.
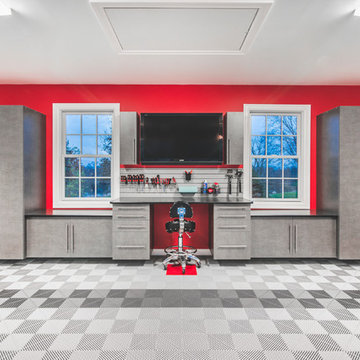
This detached garage became a showroom, workroom and sanctuary, complete with loads of storage and functionality.
Photo by Bradshaw Photography
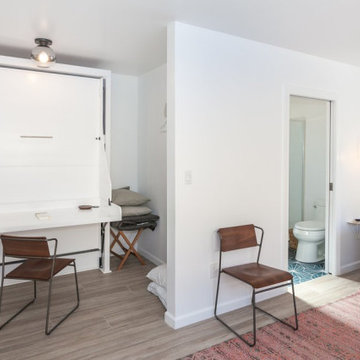
We turned this large detached two-car garage into a modern studio ADU. The studio ADU has everything you need to live independently and is perfect for students, family, or to rent out. We designed this ADU to save the maximum amount of space by creating a slim kitchenette and a Murphy bed that turns into a desk. The ADU's bathroom has a large floating vanity and corner shower.
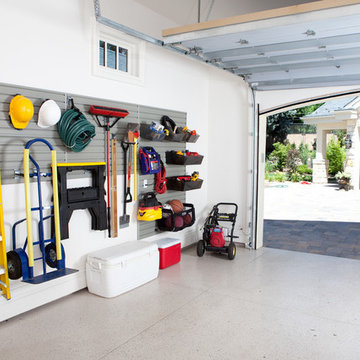
Our Garage and Hardware storage set in silver includes a variety of all-purpose storage hooks and bins for all your storage needs. Get your items off the floor and onto the wall to maximize your valuable floor space.
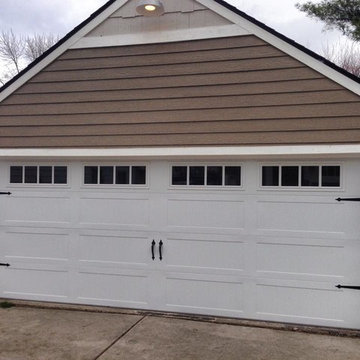
This option is long panel stamped carriage house door, with glass, madisen design inserts, white color with spade decorative hardware.
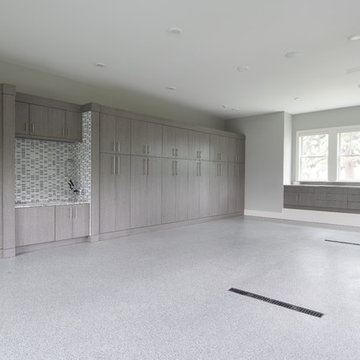
This East Coast shingle style traditional home encapsulates many design details and state-of-the-art technology. Mingle's custom designed cabinetry is on display throughout Stonewood’s 2018 Artisan Tour home. In addition to the kitchen and baths, our beautiful built-in cabinetry enhances the master bedroom, library, office, and even the porch. The Studio M Interiors team worked closely with the client to design, furnish and accessorize spaces inspired by east coast charm. The clean, traditional white kitchen features Dura Supreme inset cabinetry with a variety of storage drawer and cabinet accessories including fully integrated refrigerator and freezer and dishwasher doors and wine refrigerator. The scullery is right off the kitchen featuring inset glass door cabinetry and stacked appliances. The master suite displays a beautiful custom wall entertainment center and the master bath features two custom matching vanities and a freestanding bathtub and walk-in steam shower. The main level laundry room has an abundance of cabinetry for storage space and two custom drying nooks as well. The outdoor space off the main level highlights NatureKast outdoor cabinetry and is the perfect gathering space to entertain and take in the outstanding views of Lake Minnetonka. The upstairs showcases two stunning ½ bath vanities, a double his/hers office, and an exquisite library. The lower level features a bar area, two ½ baths, in home movie theatre with custom seating, a reading nook with surrounding bookshelves, and custom wine cellar. Two additional mentions are the large garage space and dog wash station and lower level work room, both with sleek, built-to-last custom cabinetry.
Scott Amundson Photography, LLC
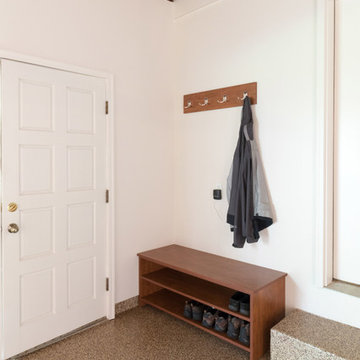
As the garage is the main entry for the family, a small shoe bench and coat hook section serves as a nice area to store muddy or snowy shoes and coats.
Garage and Granny Flat Design Ideas
10


