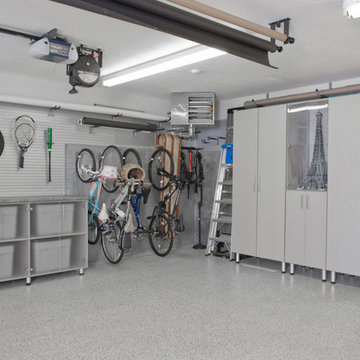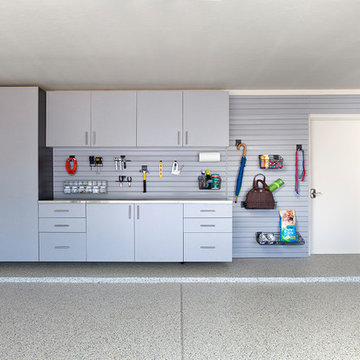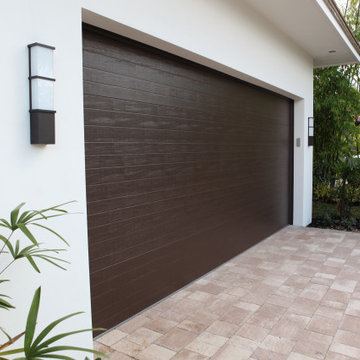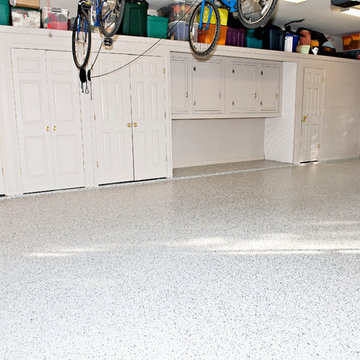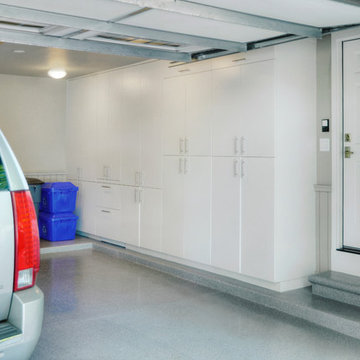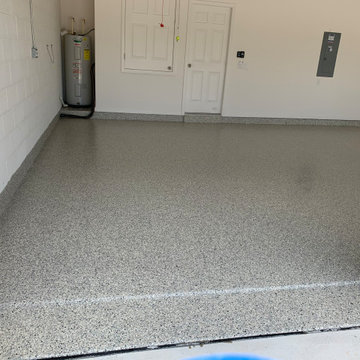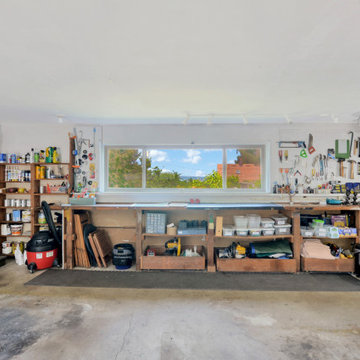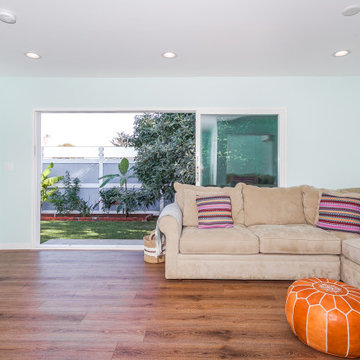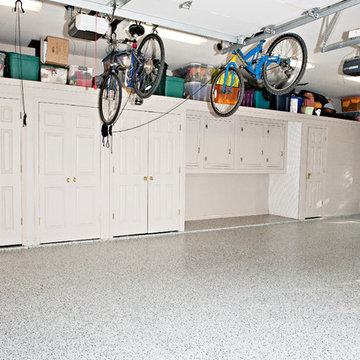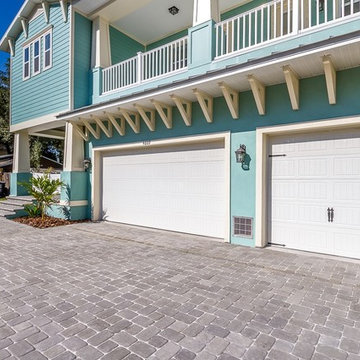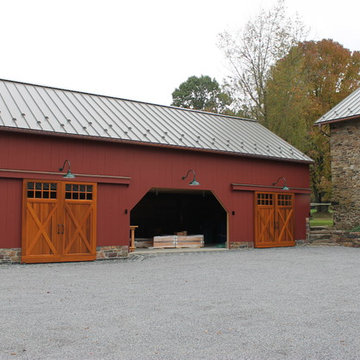Garage and Granny Flat Design Ideas
Refine by:
Budget
Sort by:Popular Today
221 - 240 of 903 photos
Item 1 of 3
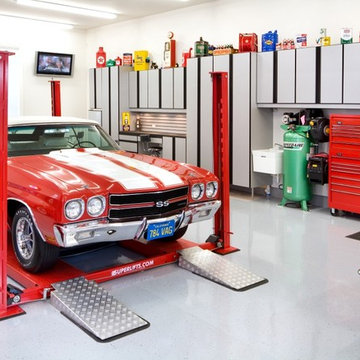
The cabinetry, made from brushed aluminum melamine, incorporates built-in j-pull door handles and a special Linex™-coated liquid-resistant countertop for the workbench area. Bill Curran/ Designer & Owner for Closet Organizing Systems
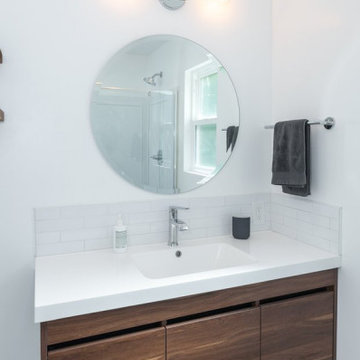
We turned this large detached two-car garage into a modern studio ADU. The studio ADU has everything you need to live independently and is perfect for students, family, or to rent out. We designed this ADU to save the maximum amount of space by creating a slim kitchenette and a Murphy bed that turns into a desk. The ADU's bathroom has a large floating vanity and corner shower.
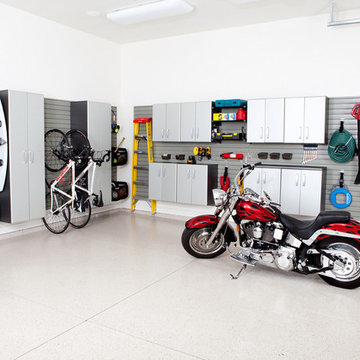
Get all your garage gear organized and off the floor with Flow Wall System. This install features silver cabinets with various hooks, bins and shelves to create a complete garage storage solution.
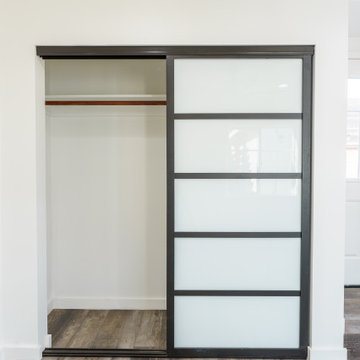
We turned this detached 2-car garage into a beautiful modern ADU packed with amazing features. This ADU has a kitchenette, full bathroom, and bedroom with closet space. The ADU has a brown vinyl wood floor, recessed lighting, ductless A/C, top-grade insulation, GFCI outlets, and more. The bathroom has a fixed vanity with one faucet and the shower is covered with large white marble tiles with pebble accents. The bedroom is an additional 150 sq. that was added to the detached garage.
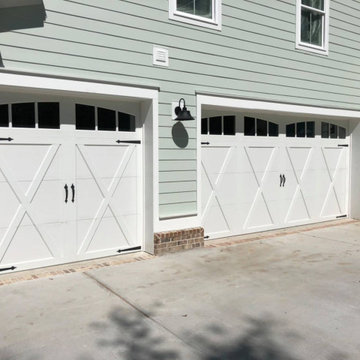
Homeowners in St. Louis, and elsewhere, are choosing carriage house garage doors. Why? Because carriage house garage doors today have the same charm of the original 'swing out barn door' type; however, they're now manufactured as an overhead door that moves up-and-over and is made with modern materials like composite and steel in addition to natural wood. Shown here: Low maintenance carriage house doors with X-brace panels, windows and hardware. | Project and Photo Credits: ProLift Garage Doors of Savannah
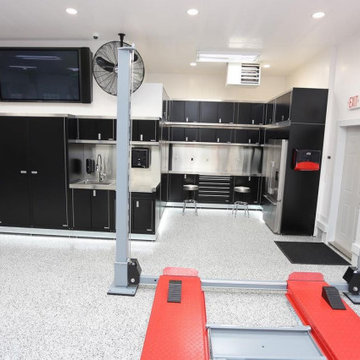
A large residential garage with white Trusscore Wall&CeilingBoard, lots of built-in garage cabinetry, and a car lift. The dream for the car enthusiast who doesn't need to worry about damage to garage drywall, with the water-resistant properties of PVC wall and ceiling panels lining the garage.
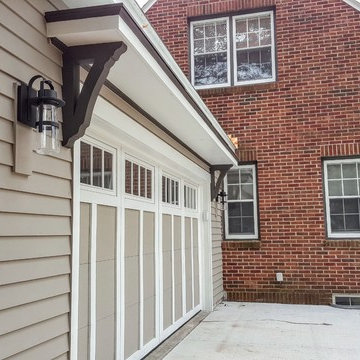
2 stall garage addition to replace small single stall garage.
Historic preservation award winner.
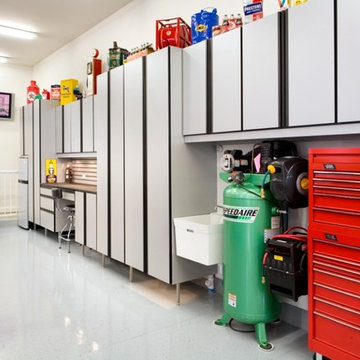
The cabinetry, made from brushed aluminum melamine, incorporates built-in j-pull door handles and a special Linex™-coated liquid-resistant countertop for the workbench area. Bill Curran/ Designer & Owner for Closet Organizing Systems
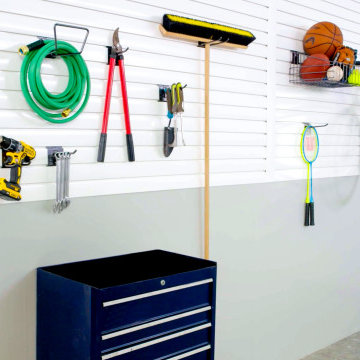
Trusscore Wall&CeilingBoard and Trusscore SlatWall combine to create an ideal garage renovation team, one that will transform your garage into a clean, bright, and organized space suitable for use as home gym, workshop, or simply as a visually striking place to store and showcase your vehicle.
A garage drywall alternative that installs directly over existing drywall or bare studs, Trusscore Wall&CeilingBoard is uniquely durable and abuse-resistant and delivers a smooth, bright, finish that will enhance the available light to deliver an amazing result.
Trusscore Wall&CeilingBoard is designed to seamlessly blend with Trusscore SlatWall and SlatWall’s suite of home organization options – wire baskets, shelves, and hooks – to provide flexible, good-looking, wall-mounted garage shelving and storage for tools and equipment.
Garage and Granny Flat Design Ideas
12


