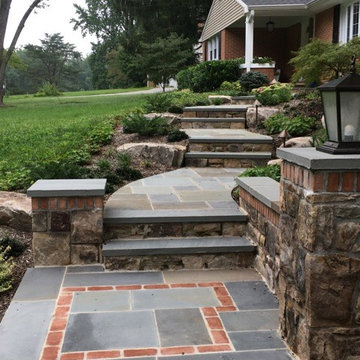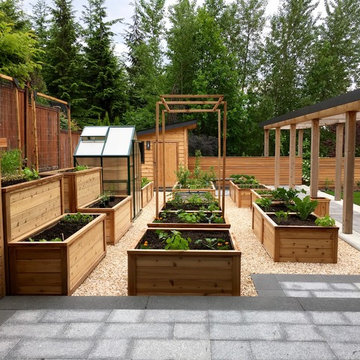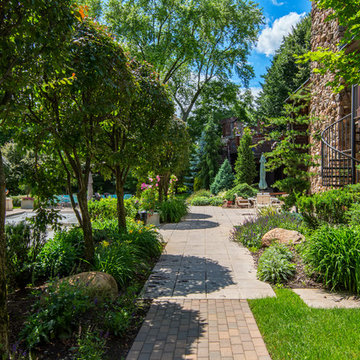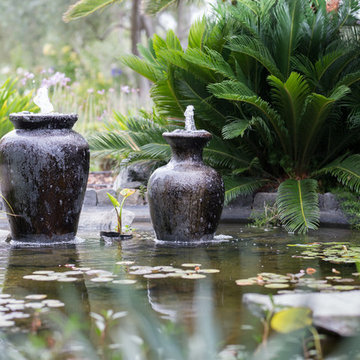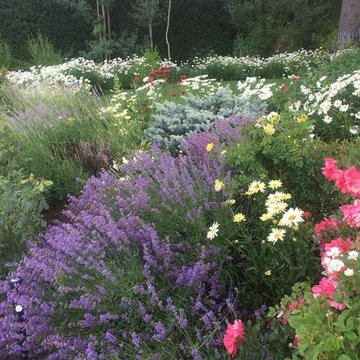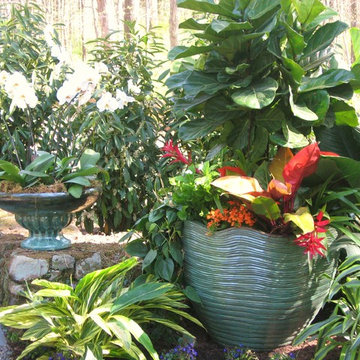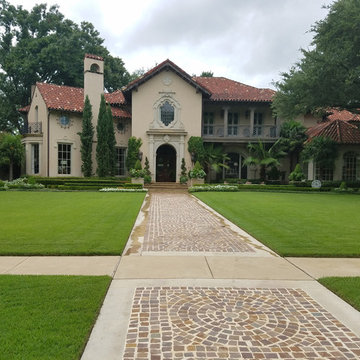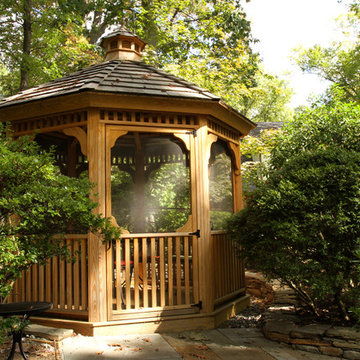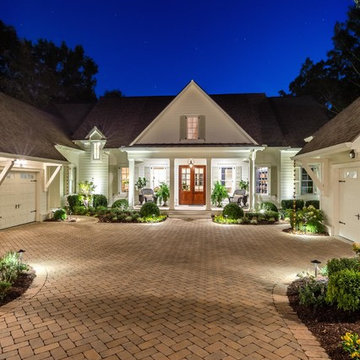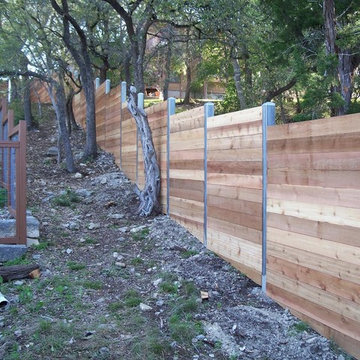Garden Design Ideas
Refine by:
Budget
Sort by:Popular Today
101 - 120 of 70,276 photos
Item 1 of 2
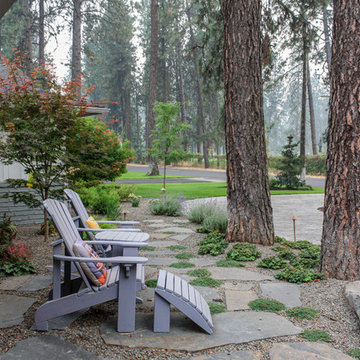
After moving into a mid-century ranch home on Spokane's South Hill, these homeowners gave the tired landscape a dramatic makeover. The aging asphalt driveway was replaced by precast concrete pavers that coordinate with a new walkway of sandwashed concrete pads. A pared-down front lawn reduces the overall water use of the landscape, while sculptural boulders add character. A small flagstone patio creates a spot to enjoy the outdoors in the courtyard-like area between the house and the towering ponderosa pines. The backyard received a similar update, with a new garden area, water feature, and paver patio anchoring the updated space.
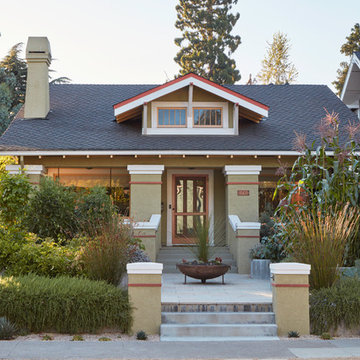
AFTER...Because they are devout "foodies", we decided that that as much of the property as possible should be food producing. With that focus in mind, the front lawn became a vegetable garden. The installation was done by Sam Gomez of Gomez Landscaping. Caitlin Atkinson
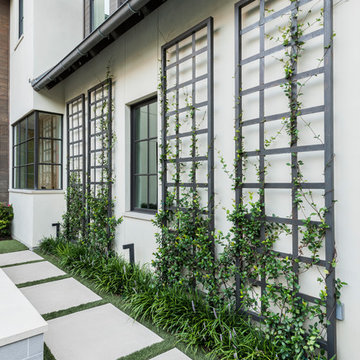
AquaTerra Outdoors was hired to design and install the entire outdoor package for this beautiful new custom home. We went with a contemporary design and finishes. Features include traditional landscape, new pool, spa, water feature wall, new fence and outdoor kitchen.
Photography: Wade Griffith
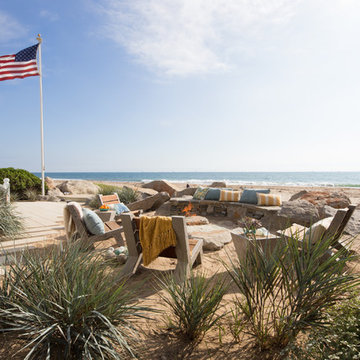
Beachy backyard paradise on Padaro Lane Carpinteria. We imported about 5 truckloads of sand in order to raise the sand level 16 to 18 inches to allow views of the beach - before, it felt like there was a barricade between you and the ocean. It was an unlovely and unusable space. We created a great gathering area with a custom built flagstone bench and several large flagstone slabs for the fire pit. We found the perfect contemporary furniture and placed it around the fire pit. The furniture is custom made with Ipe wood, pre-cast concrete, embed sea glass, aggregate and fossil shells. It had to be heavy enough to not blow away or wander down the beach.
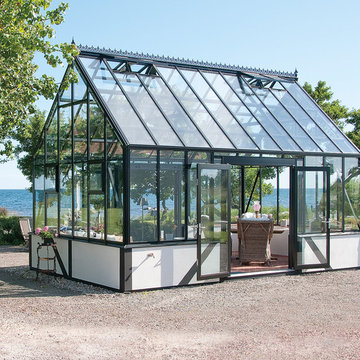
This Cape Cod style greenhouse is 12x20 feet. The unique foundation and decorative cresting give it a beautiful look, and it is used as a sitting room with a view of the ocean.
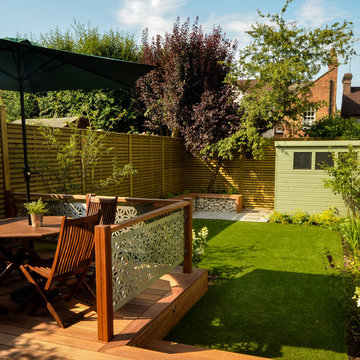
A modern, contemporary space to relax and entertain that had plenty of space for their young family to play safely.
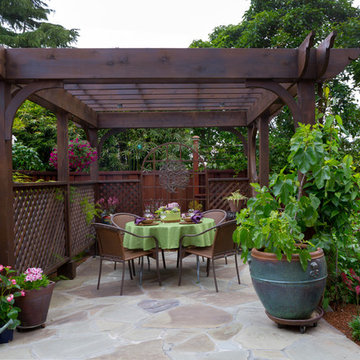
Intimate rooms throughout the space provide options for seating, entertaining and conversing.
Design: Sue Oda Landscape Architect
Photography: Ramona d'Viola, ilumus photography
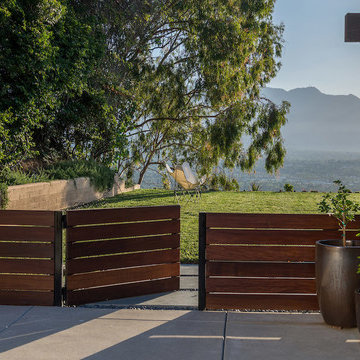
This garden was designed to celebrate panoramic views of the San Gabriel mountains. Horizontal bands of slate tile from the interior of the mid-century home wrap around the house’s perimeter and extend to the rear pool area, inviting the family outdoors. With a pool framed by mature trees, a sunken seating area, fruit trees, and a modest lawn for a young family, the landscape provides a wide range of opportunities for play, entertaining and relaxation. Photos by Martin Cox Photography.
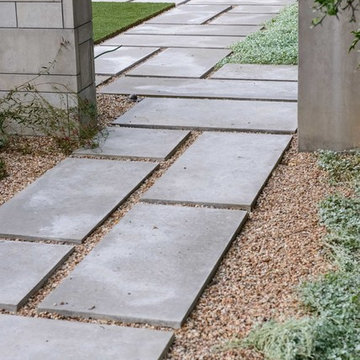
Eden designed and fabricated this lueders limestone paver walkway; each stone was meticulously hand cut on site.
Photographer: Greg Thomas, http://optphotography.com/
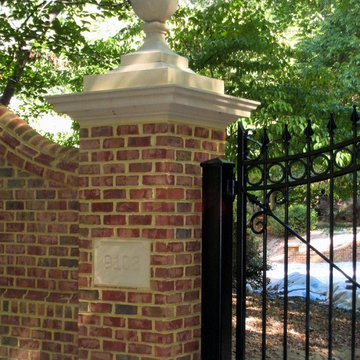
Stately brick posts, walls and precast caps. Custom wrought iron gates designed by The King's Masons.
Garden Design Ideas
6
