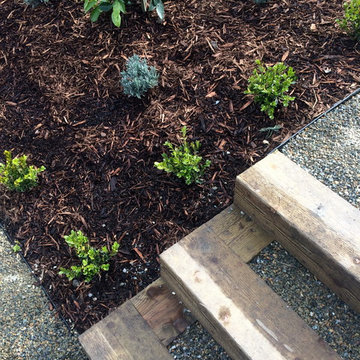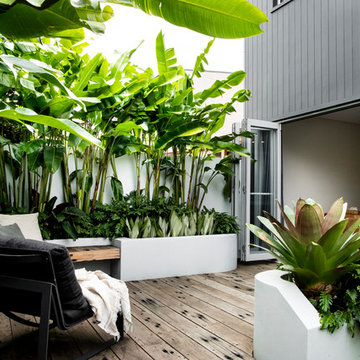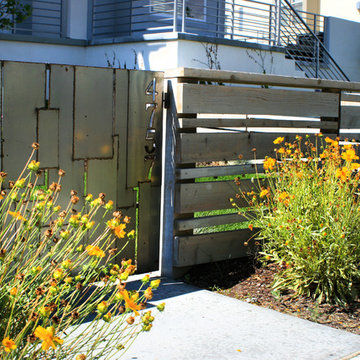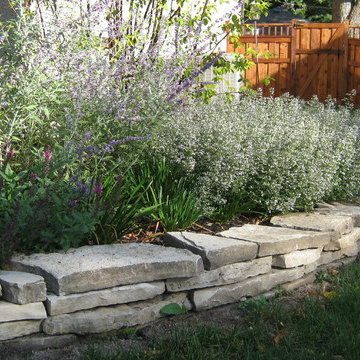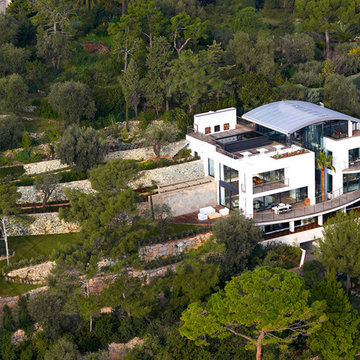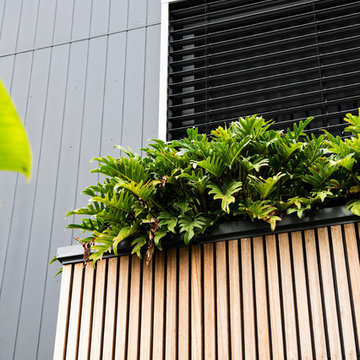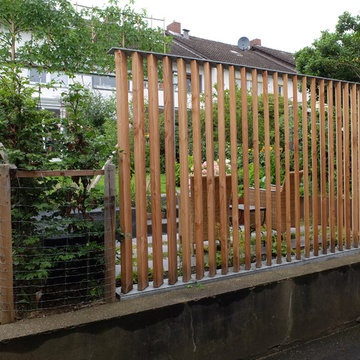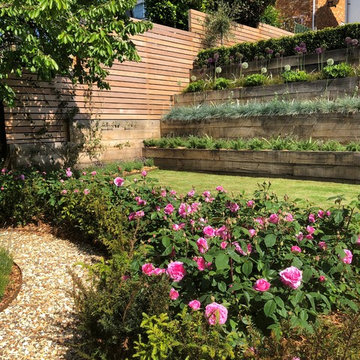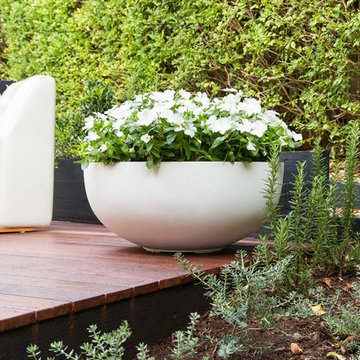Garden Design Ideas with a Retaining Wall and Decking
Refine by:
Budget
Sort by:Popular Today
81 - 100 of 639 photos
Item 1 of 3
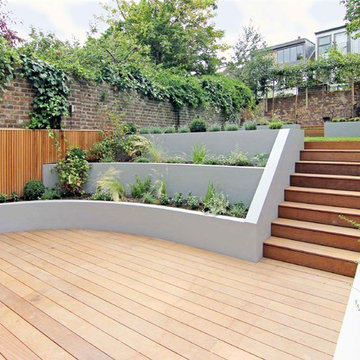
A comprehensive renovation and extension of a Grade 2 Listed Building within the Cross Street Conservation Area in Islington, London.
The extension of this listed property involved sensitive negotiations with the planning authorities to secure a successful outcome. Once secured, this project involved extensive remodelling throughout and the construction of a part two storey extension to the rear to create dramatic living accommodation that spills out into the garden behind. The renovation and terracing of the garden adds to the spatial qualities of the internal and external living space. A master suite in the converted loft completed the works, releasing views across the surrounding London rooftops.
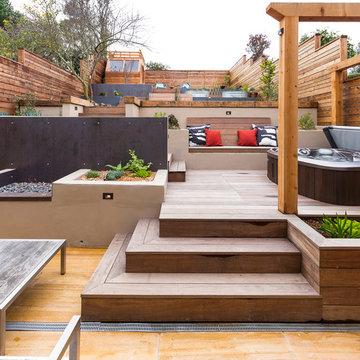
Transformation of a sloped backyard into terraced rooms, with focal points defining the use of each terrace: lounge area with firepit/fireplace, hot tub, edible gardening beds, a turfed play area, children's playhouse. Scope of work included new redwood fence, lighting, irrigation.
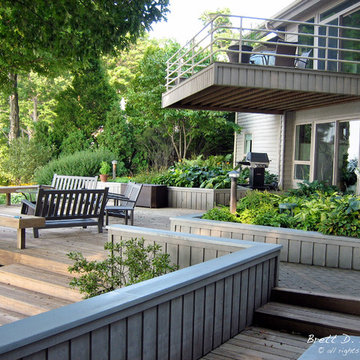
Deck surrounded by raised planters. Raised planters are constructed of 6x6 pressure treated timbers covered with channel rustic cedar and trimmed and capped with cedar. The raised planters are actually retainer walls holding a steep grade just below what is evident in the photo. Photo by Landscape Artist: Brett D. Maloney.
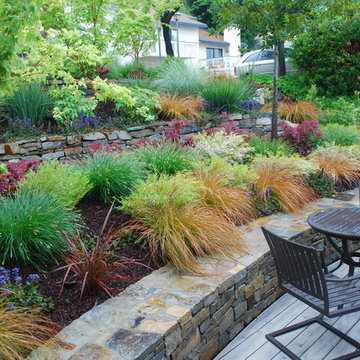
Steve Lambert, Winner Beautification Award for Small Landscape Design - Build
Small Country-club Project, with courtyard deck, low maintenance, Bitter root walls,
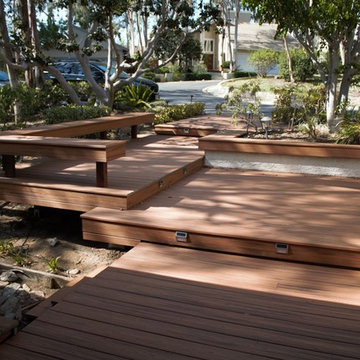
Redwood deck with grey stain on hill with glass railing and redwood posts.
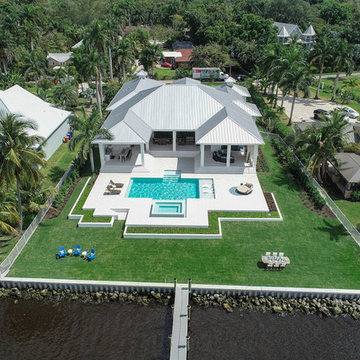
Landscape Architecture to include pool, spa, outdoor kitchen, fireplace, landscaping, driveway design, outdoor furniture.
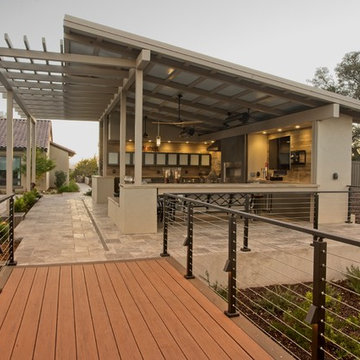
Another view of the pool house from the deck, showing the bar where people can sit and enjoy the view (behind the photo). They can also sit on the deck, floating above the plants for better immersion in the expansive view off the hill.
photo: Mike Heacox / Luciole Design
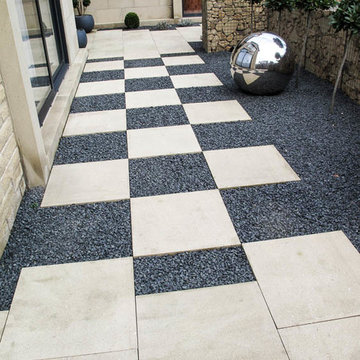
A large contemporary garden custom designed and built for a new build house. Surrounded by an impressive gabion wall this garden have numerous feature areas. An artificial lawn and eco decking ensures this space requires minimal upkeep. The checker board paving stones and minimal planting results in a very stylish space.
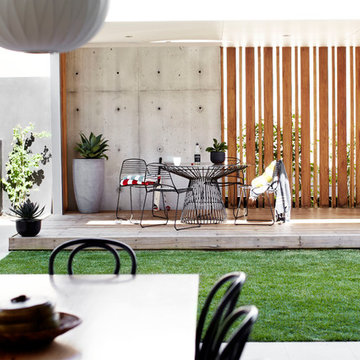
Courtyard style garden with exposed concrete and timber cabana. The swimming pool is tiled with a white sandstone, This courtyard garden design shows off a great mixture of materials and plant species. Courtyard gardens are one of our specialties. This Garden was designed by Michael Cooke Garden Design. Effective courtyard garden is about keeping the design of the courtyard simple. Small courtyard gardens such as this coastal garden in Clovelly are about keeping the design simple.
The swimming pool is tiled internally with a really dark mosaic tile which contrasts nicely with the sandstone coping around the pool.
The cabana is a cool mixture of free form concrete, Spotted Gum vertical slats and a lined ceiling roof. The flooring is also Spotted Gum to tie in with the slats.
Photos by Natalie Hunfalvay
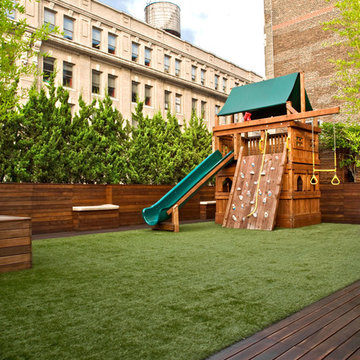
This rooftop deck area features our SYNLawn Playground System in order to give the kids an outdoor space that's safe for play.
© SYNLawn artificial grass - all rights reserved.
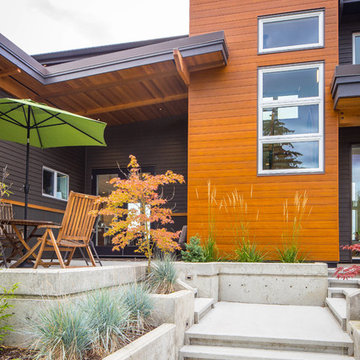
The front entry to this home has custom concrete steps, a patio area on the left and the front door on the right with ample space for west coast friendly plants.
Garden Design Ideas with a Retaining Wall and Decking
5
