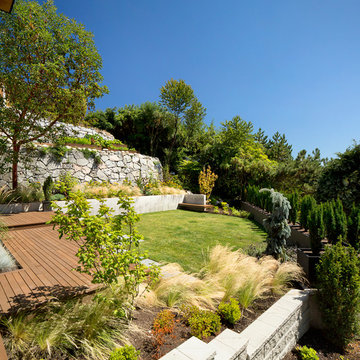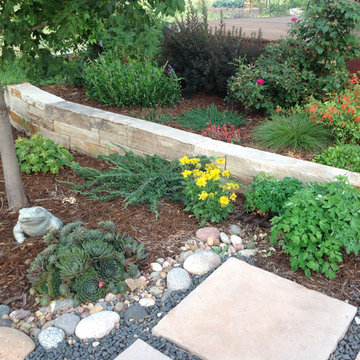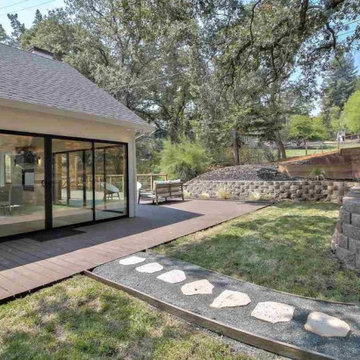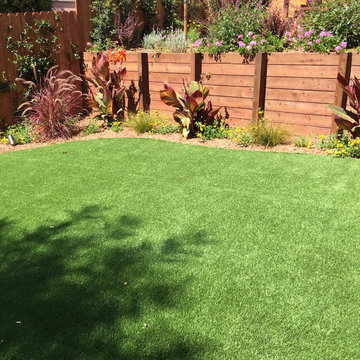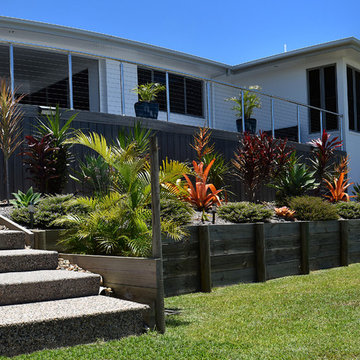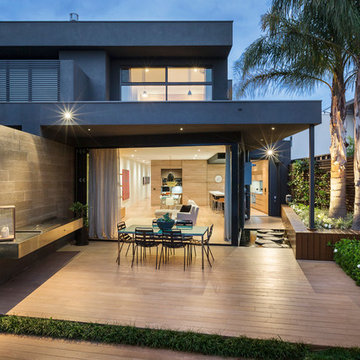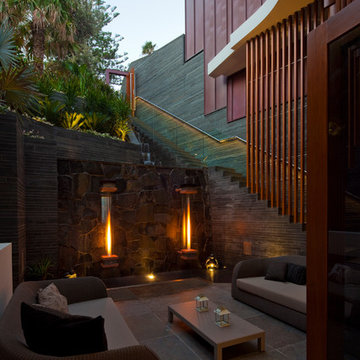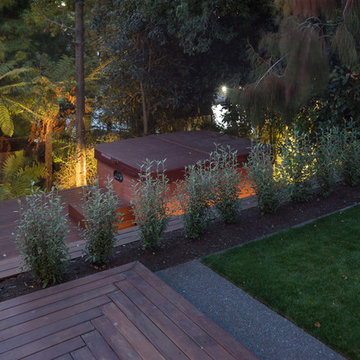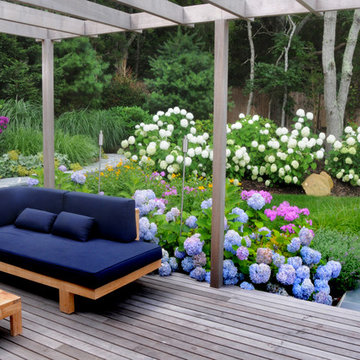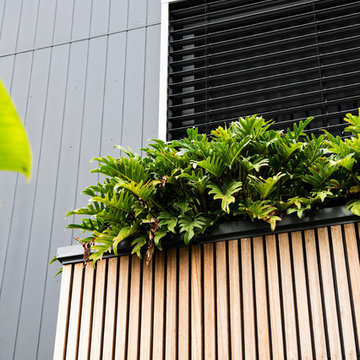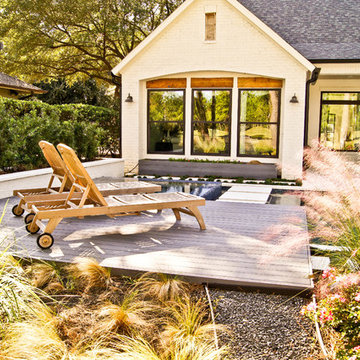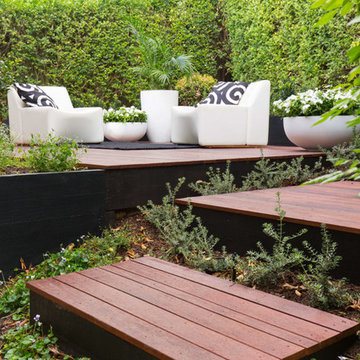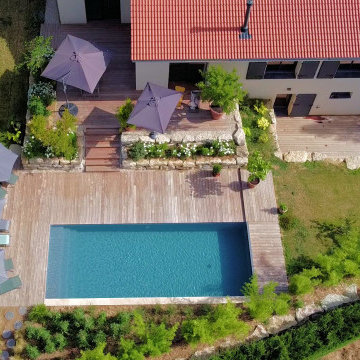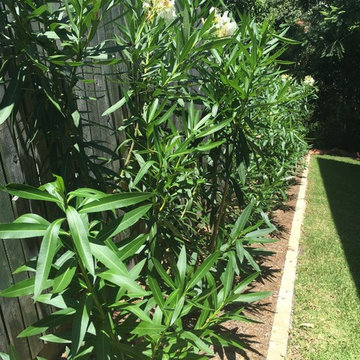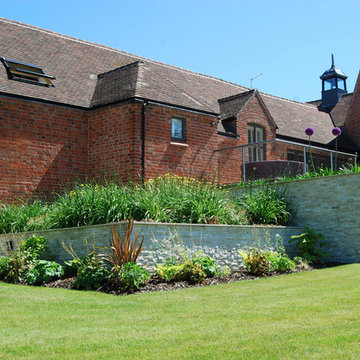Garden Design Ideas with a Retaining Wall and Decking
Refine by:
Budget
Sort by:Popular Today
161 - 180 of 639 photos
Item 1 of 3
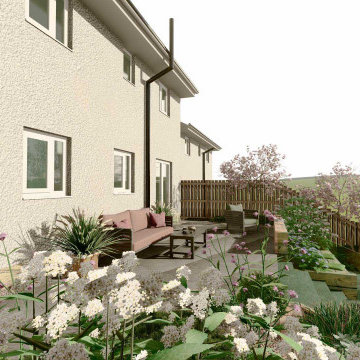
A large format Patio South/East facing with a contemporary style and Italian stone; the Patio will be accessible from the back house’s doors and will provide a lightly aired vibrant view East facing and South over the hills and the village.
Japanese Brushwood Sleepers will be used to terrace the garden at a lightly graded slope from the edge of the house Patio leading down to connect the lower area.
The planting scheme consists of a mix of multi-stemmed small trees and flagrant flowering shrubs, climbing roses, and bold herbaceous; evergreen shrubs to give structure and finishing touches around the perimeter of the garden.
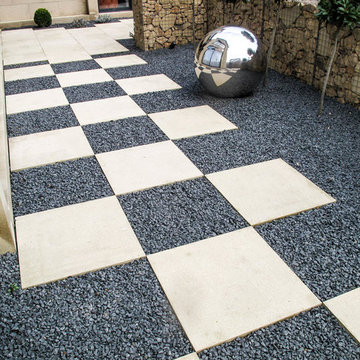
A large contemporary garden custom designed and built for a new build house. Surrounded by an impressive gabion wall this garden have numerous feature areas. An artificial lawn and eco decking ensures this space requires minimal upkeep. The checker board paving stones and minimal planting results in a very stylish space.
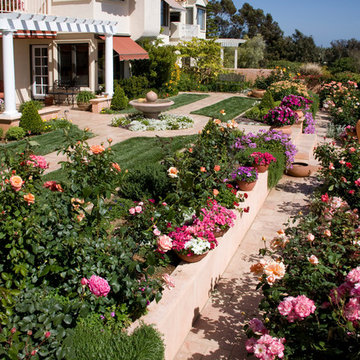
The garden was designed to be enjoyed from ground level and from the balcony above --- with an eyeful of joyous color that suits the client's personality to a tee. Plantings include lots of roses from her "favorite roses" list, with perennials and a few annuals to knit it all together. It can be very challenging to make a collection of plants into a cohesive and delightful garden --- and the strong structure of this garden does just that!
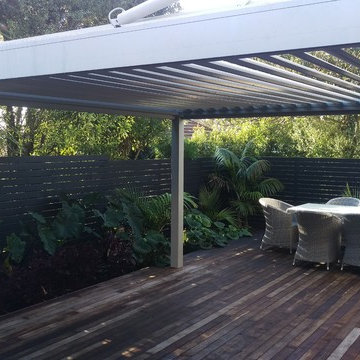
The client wanted to extend her living space outside. With an all weather pergola and luvered roof with heaters we creating an outside room with lush planting. The new deck is at the same level as the floor in the house so the two spaces feel connected. The deck continues around the side of the house where there is a private area for a spa which is not over looked. The custome made horizontal slatted fence gives a contempory feel and was painted black so that it wasn't too obtrusive.
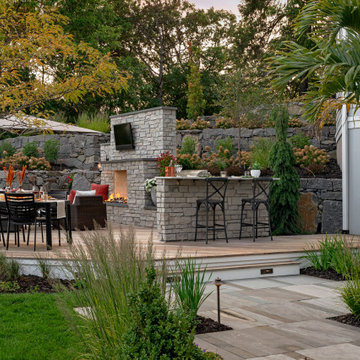
This backyard is nestled on a popular lake. We added a private beach, stunning stacked retaining walls, an ipe deck, outdoor kitchen, bluestone patio and stunning year round landscaping. The tiered landscape complements the new construction home and maximizes the usable space of the yard.
Garden Design Ideas with a Retaining Wall and Decking
9
