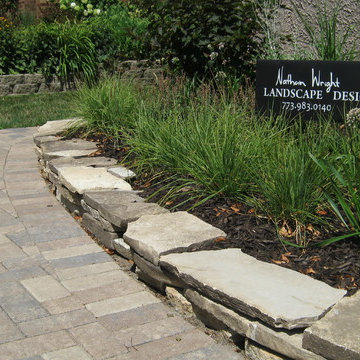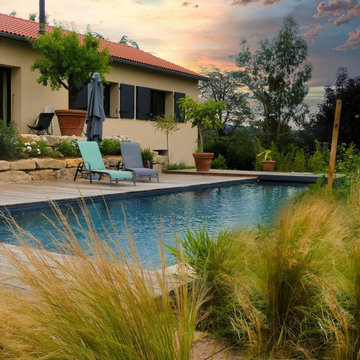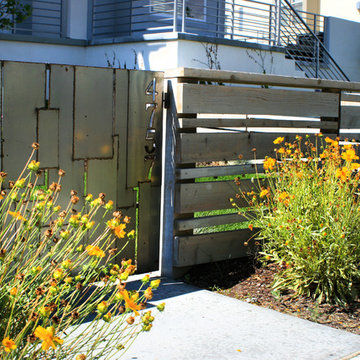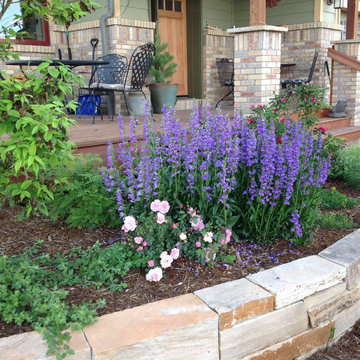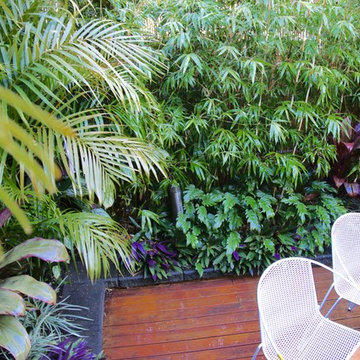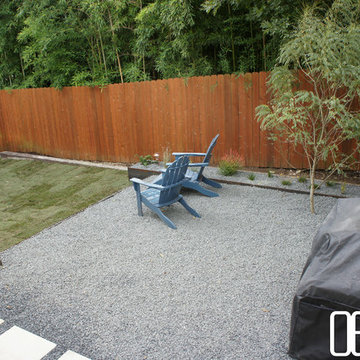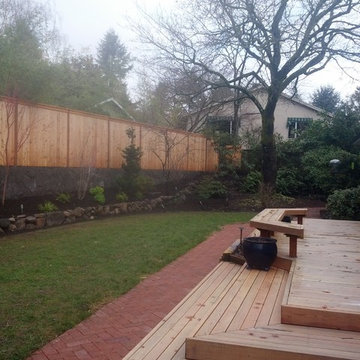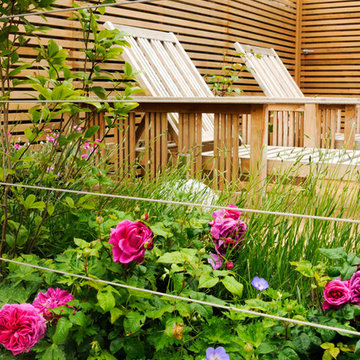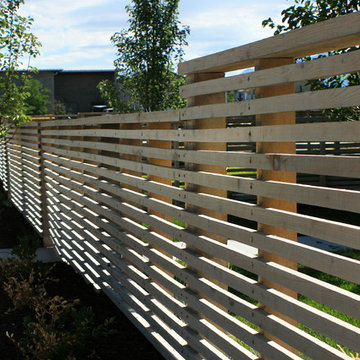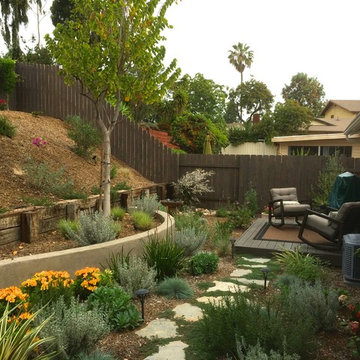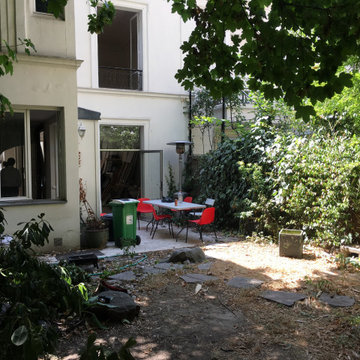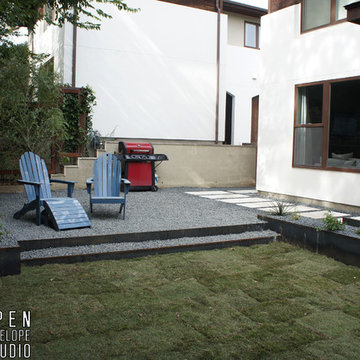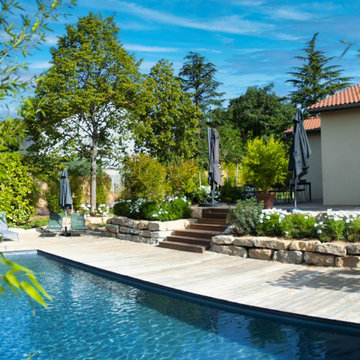Garden Design Ideas with a Retaining Wall and Decking
Refine by:
Budget
Sort by:Popular Today
141 - 160 of 639 photos
Item 1 of 3
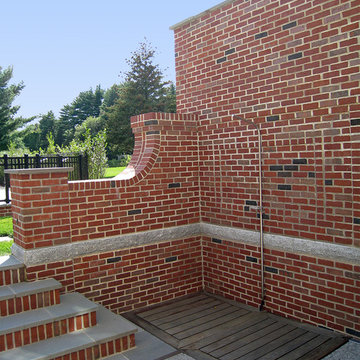
The protected outdoor shower. The clients of this project desired a cohesive landscape where neighborhood children could gather and play and adults could also congregate for large parties. A pool and paved drive court provide multiple areas for play while a raised terrace allows for supervision as well as separation. Although the circulation was driven by the needs of the children, it does not impose on the adult spaces. The landscape provides enjoyment for the whole family in a safe and beautiful environment.
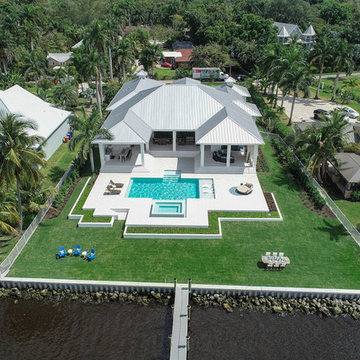
Landscape Architecture to include pool, spa, outdoor kitchen, fireplace, landscaping, driveway design, outdoor furniture.
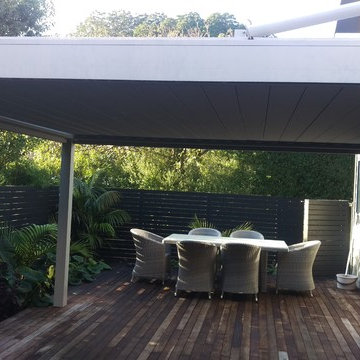
The client wanted to extend her living space outside. With an all weather pergola and luvered roof with heaters we creating an outside room with lush planting. The new deck is at the same level as the floor in the house so the two spaces feel connected. The deck continues around the side of the house where there is a private area for a spa which is not over looked. The custome made horizontal slatted fence gives a contempory feel and was painted black so that it wasn't too obtrusive.
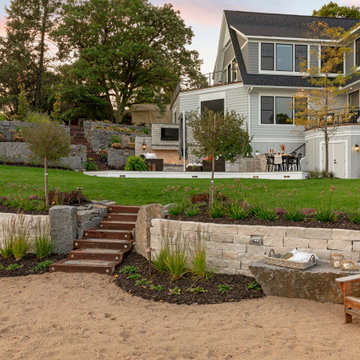
This backyard is nestled on a popular lake. We added a private beach, stunning stacked retaining walls, an ipe deck, outdoor kitchen, bluestone patio and stunning year round landscaping. The tiered landscape complements the new construction home and maximizes the usable space of the yard.
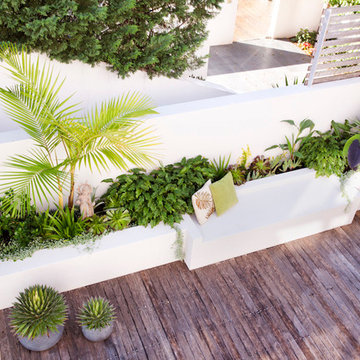
The aim of this design was to balance the swimming pool both visually and functionally with the house and surrounding outdoor areas. The pool now sits within a lush garden and feels as if it was always meant to be there. This planting design has given its owners a relaxed, sculptural and private outdoor living room.
What the client says:
The garden now complements the architecture of our home. Pepo has created a beautiful outdoor ambience for us to enjoy.
Photo by Brent Winstone
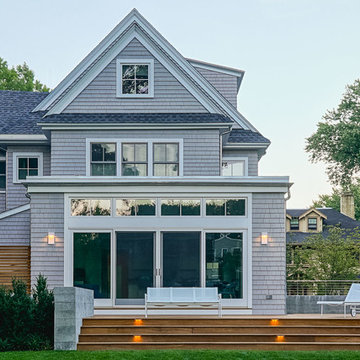
Located near Harvard Square in Cambridge Massachusetts, this landscape design is for an existing residence in an urban neighborhood that contains recently renovated traditional homes. The homeowners are a professional couple with children. They requested a contemporary outdoor living space that would merge the indoors with the outdoors. The landscape design includes an Ipe deck, stainless steel cable railings, cedar spa and board formed concrete walls. The hardscape is softened by Steeds Japanese Holly seen on the left hand side of the image.
Photography By Michael Conway Means-of-Production
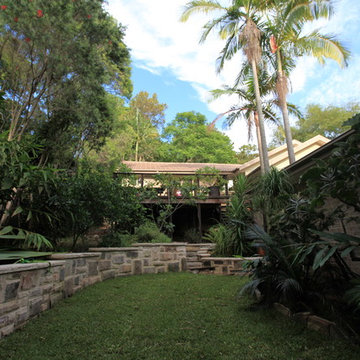
With recycled hardwood decking, complimented with stainless steel wire balustrades and Blackbutt handrails this elegant dual level deck maximises the outdoor living potential of this Beecroft designer home.
The addition of a Bi-fold door, to the lower lounge room level, extends the living space into the garden across the deck. Similarly the upper large entertaining deck increases living space off the kitchen and meals room.
Sustainable features include rainwater tank, recycled sandstone walling, salvaged “Post Master General” man hole covers as steps, fruit trees, fauna friendly habitats, edible vege + herb garden, fruit trees and water use zoning plantscape design.
Photos By Adrian Swain
Garden Design Ideas with a Retaining Wall and Decking
8
