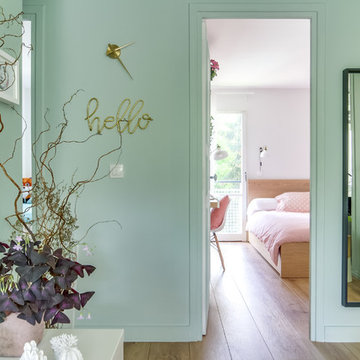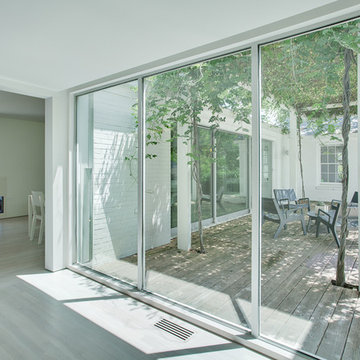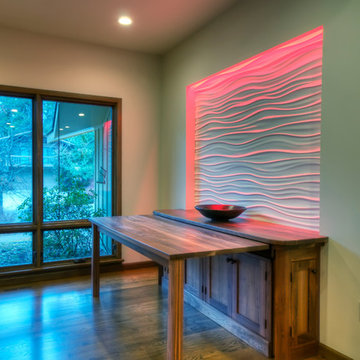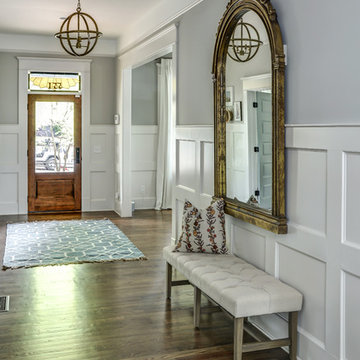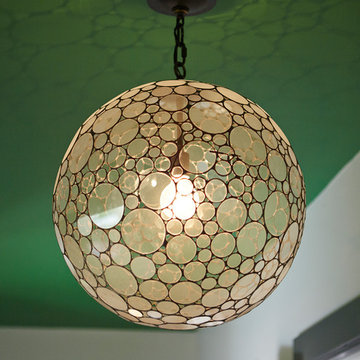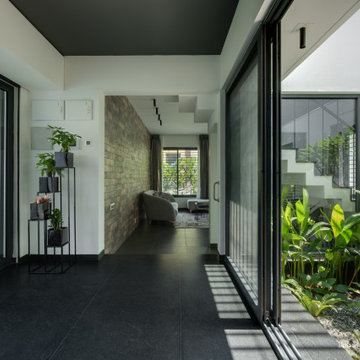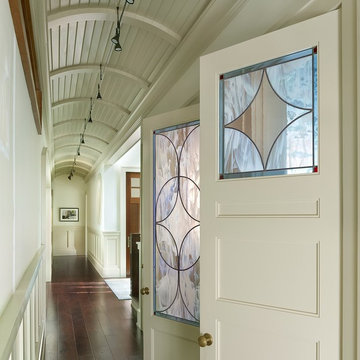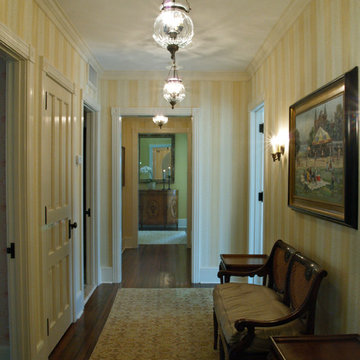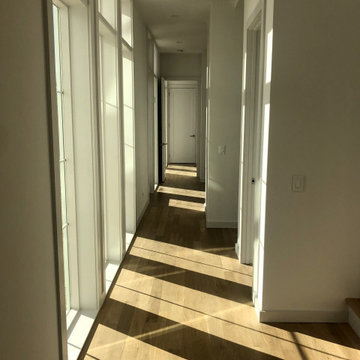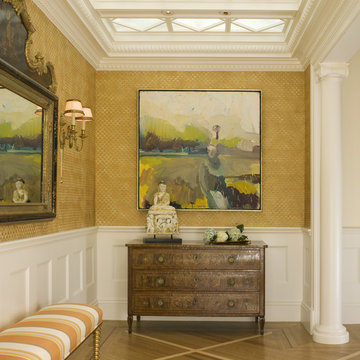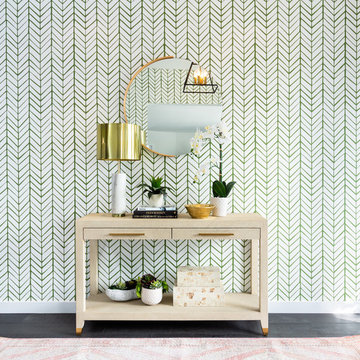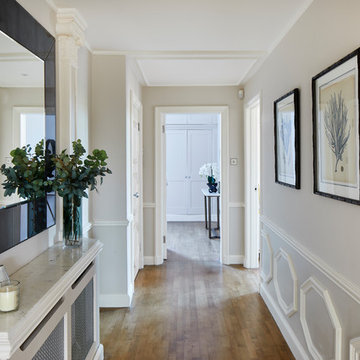Green Hallway Design Ideas
Refine by:
Budget
Sort by:Popular Today
181 - 200 of 4,311 photos
Item 1 of 2
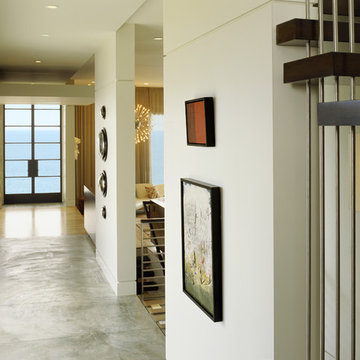
Photography by David Phelps Photography.
A warm modern custom designed and built home on the cliffs of Laguna Beach. Comfortable and livable interiors with cozy but graphic simplicity. Original custom designed furnishings, contemporary art and endless views of the Pacific Ocean. Design Team: Interior Designer Tommy Chambers, Architect Bill Murray of Chambers and Murray, Inc and Builder Josh Shields of Shields Construction.
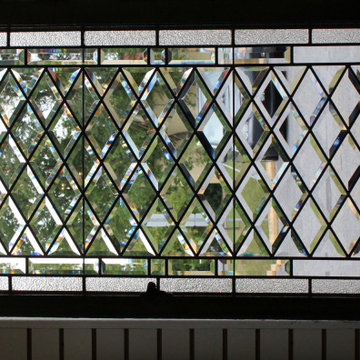
These custom beveled windows provide a mix of privacy, and prismatic vibrancy - The beveled edges splash the natural light across the room and create colourful accents of daylight.
The angles of the clear glass catches the full-spectrum hints of rainbow that dance across the glass and onto the surrounding space.

In chiave informale materica e di grande impatto, è la porta del corridoio trasformata in quadro. Una sperimentazione dell’astrattismo riportata come dipinto, ove la tela, viene inchiodata direttamente sulla porta, esprimendo così, un concetto di passaggio, l’inizio di un viaggio.
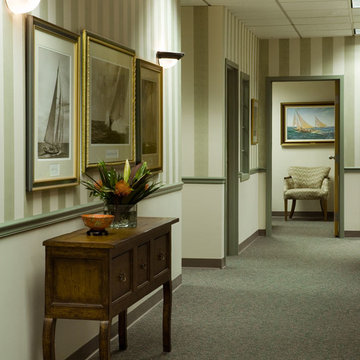
This hallway is complete with grey carpeted floors, a patterned arm chair, wooden table, striped painted walls, yellow door, grid windows, and sailing boat artwork.
Homes designed by Franconia interior designer Randy Trainor. She also serves the New Hampshire Ski Country, Lake Regions and Coast, including Lincoln, North Conway, and Bartlett.
For more about Randy Trainor, click here: https://crtinteriors.com/
To learn more about this project, click here: https://crtinteriors.com/clubhouse-and-commercial-design
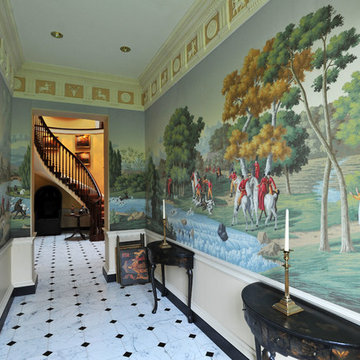
A new build Georgian styled hallway with hand painted wall mural complimented with period mouldings and classical marble flooring.
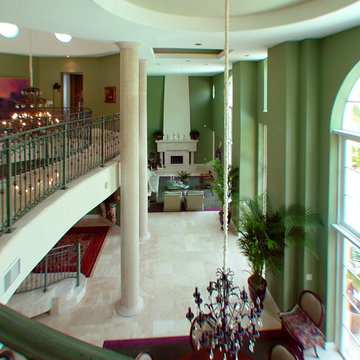
Interior View from the Master bedroom on the Third House Designed on a 10 Unique Homes Luxury Community, on the property where the Home of the 1st Graduated Architect in Florida, Walter Degarmo was restored. The Community was designed and built in a Mediterranean Style
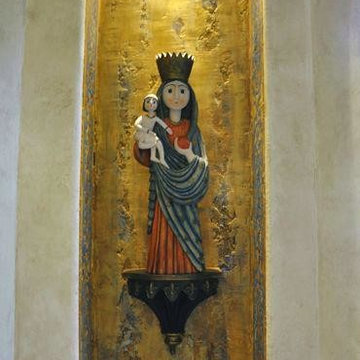
We provided a beautiful textured application to create a fitting backdrop for this niche area. It was the perfect compliment for the beautifully carved religious figure to be displayed here. Copyright © 2016 The Artists Hands
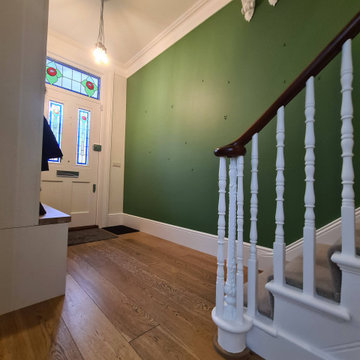
Wimbledon SW20 #project #green #hallway in full glory...
.
#ceilings spray in matt finish
#woodwork spray and bespoke brush and roll
#walls - Well 3 top coats and green colour have 5 because wall was showing pictures effects
.
Behind this magic the preparation was quite huge... many primers, screws, kilograms of wood and walls/ceiling fillers... a lot of tubes of #elastomeric caulking..
.
Very early mornings and very late evenings... And finally 4 solid #varnish to the banister hand rail...
.
I am absolutely over the moon how it look like and most importantly my #client Love it.
.
#keepitreal
#nofilter
.
#green
#walls
#ceiling
#woodwork
#white
#satin
#painter
#decorator
#midecor
#putney
#wimbledon
#paintinganddecorating
#london
#interior
Green Hallway Design Ideas
10
