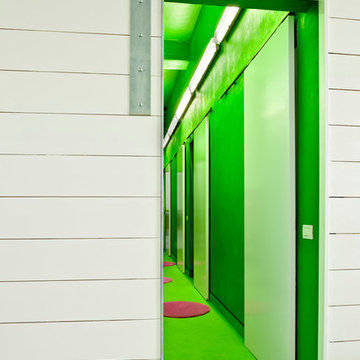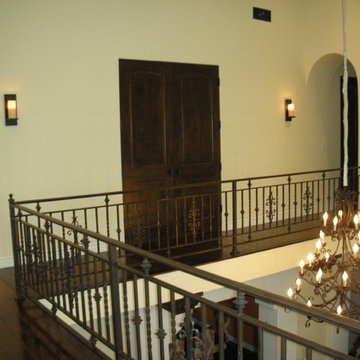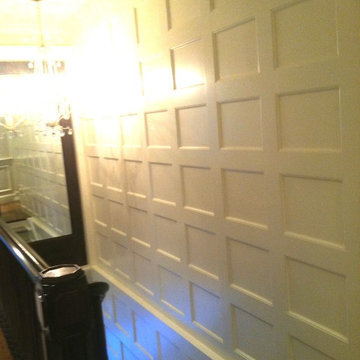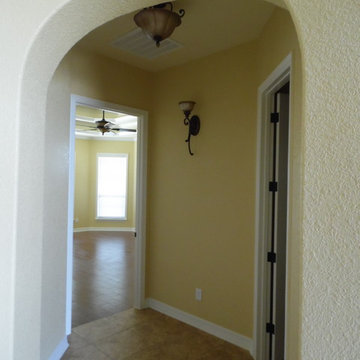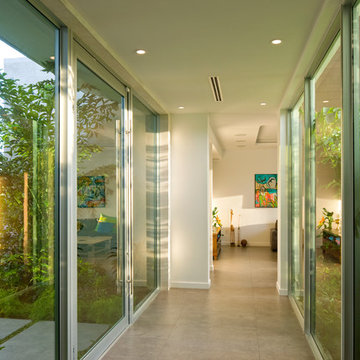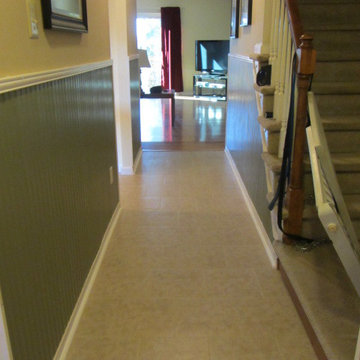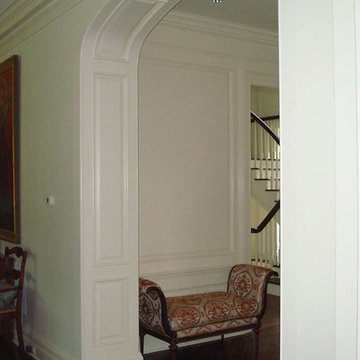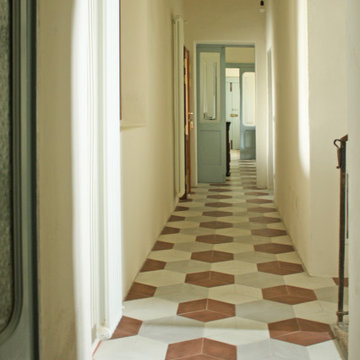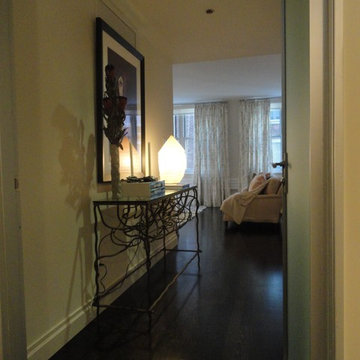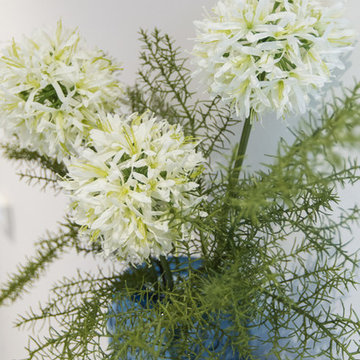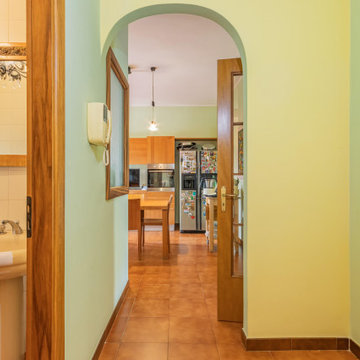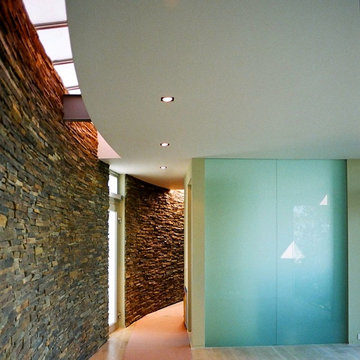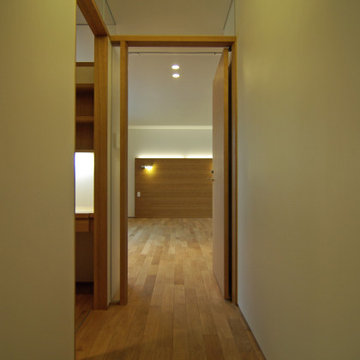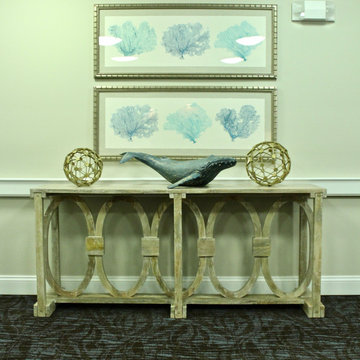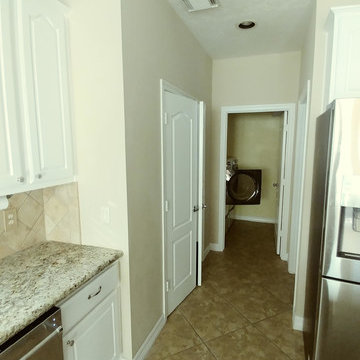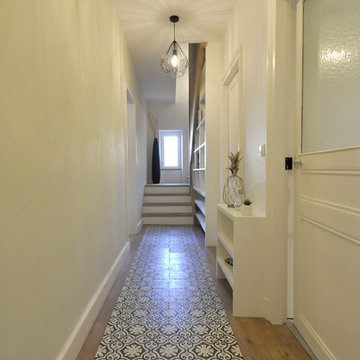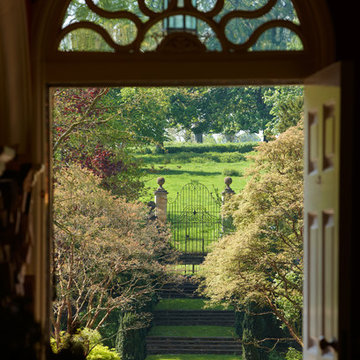Green Hallway Design Ideas
Refine by:
Budget
Sort by:Popular Today
1981 - 2000 of 4,318 photos
Item 1 of 2
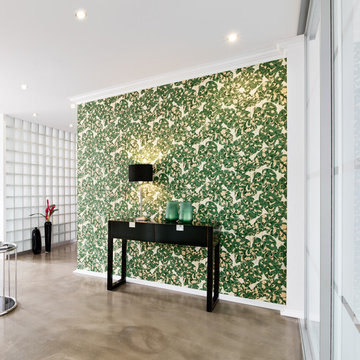
Opulente Eleganz – Wolfgang Joop und A.S. Création präsentieren „Kind of White“
Vom Modeschöpfer zum Tapetendesigner: Wolfgang Joop hat gemeinsam mit A.S. Création seine erste Tapetenkollektion gestaltet. „Kind of White“ verbindet preußische Strenge mit französischer Verspieltheit und klassische Motive mit modernen Farben. Schillernde Blütenranken, üppige antik und orientalisch anmutende Dekore – Wolfgang Joops erste Tapetenkollektion fasziniert mit einer ornamentalen Vielfalt, die den ganzen Reichtum klassizistischer und barocker Motive ausschöpft. Ungewöhnliche Farbkombinationen, aufwändige Prägungen mit Silber und Gold, verführerische Glanzeffekte – mit jedem Detail offenbart „Kind of White“ opulente Eleganz.
Inspiriert von Schloss Sanssouci
Bei der Kreation seiner außergewöhnlichen Wandkleider ließ sich der international gefeierte Designer von den Wandtextilien des Potsdamer Schloss Sanssouci inspirieren. Wolfgang Joop ist in der Nähe des Schlosses aufgewachsen und hatte die Motive und Dekore der Tapisserien schon immer bewundert. Jetzt hat er sie neu interpretiert und in seinen Wanddekorationen perfekt in Szene gesetzt. Seine aufwändigen Designs entfalten ihre imposante Wirkung besonders inmitten moderner, geradliniger Interieurs: Zu einem industriell-urbanen Stil mit Beton, Holz und unverputzten Wänden bilden sie eindrucksvolle Kontraste. „Wolfgang Joops elegante Wandoutfits sind ein Glanzpunkt in unserem anspruchsvollen Tapetenprogramm. Und wir sind sehr stolz, mit ihm einen Designer von Weltruf als neuen kreativen Partner gewonnen zu haben“, unterstreicht Rüdiger von Preen, Leitung Atelier bei A.S. Création. Sich als Mode-Designer auch mit Wandkleidern zu beschäftigen, ist für Wolfgang Joop ein natürlicher Schritt: „Der Begriff Mode kommt von Modus Vivendi, er bezeichnet also die Art, wie wir leben. Ob Kleidung, Möbel oder Tapeten: Mit den Designs, mit denen wir uns umgeben, drücken wir uns selbst und unsere Persönlichkeit aus“, unterstreicht er. Daher seien Mode- und Interior-Design für ihn untrennbar verbunden. Seinen eigenen Einrichtungsstil bezeichnet Wolfgang Joop als bewusst eklektisch: Bei der Gestaltung seiner Innenräume vereint der Star-Designer Opulenz und Purismus. „Warum nicht beides?“, erklärt er. „Ich erinnere bei dieser Gelegenheit gerne an Oscar Wilde, der gesagt hat: ‚Ich habe einen sehr einfachen Geschmack. Ich bin immer mit dem Besten zufrieden‘.“
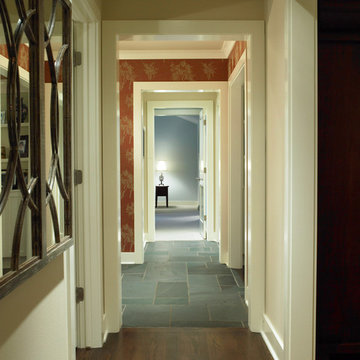
The existing kitchen was a large, isolated space. Walls separated it from the main living spaces, and residual space was utilized as an exposed laundry room and eating area.
The clients desired a functional kitchen with adequate storage, a walk-in pantry, professional appliances, and an informal dining area. Interestingly, the original home did not contain a formal dining room-something the new homeowners much desired. They also desired a home with a much more open feel, which allows the opportunity to entertain and observe their two small children.
Considering the lots smaller size, the subdivisions setback regulations, and client budget, we needed to utilize as much existing space as was possible. The large space the existing kitchen occupied was separated into the new formal dining area and kitchen. The old laundry area and part of the existing children's bath was absorbed to create a new walk-in pantry.
The new kitchen was transformed into a galley-like food prep area with a large island separating the dining room from the kitchen. Flanking each side of the island are columns that help define the two spaces they separate, leaving a large opening for easy viewing into the dining and living area. The columns are replicated in a new opening between the living and new dining area. The owners now have visual and physical access into multiple living spaces. The columns flanking the island also support the new custom hood enclosure that rests on detailed wood brackets. The brackets mimic those used on exterior features.
One of the few added spaces to the homes original footprint is a new breakfast nook. The nook has windows on three sides which allow plenty of light to filter through into the kitchen space.
The new kitchen is now a bright, functional space, with easy access to storage, and a commanding view through the main living and entertaining sections of the home.
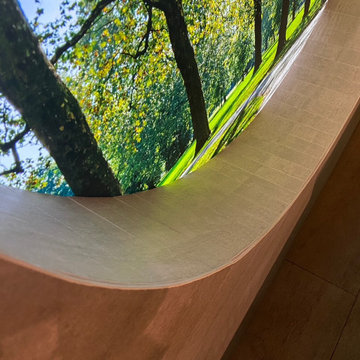
El falso ventanal circular es el protagonista indiscutible del espacio, que se quiso abrir al exterior efímeramente con esta solución tan ingeniosa como atractiva. Además, es un elemento con carácter propio que hace que esta estancia del estudio sea especial y conecta con la naturaleza a todos aquellos que visitan el estudio.
Este ventanal está diseñado a partir de piezas de microformato, que le dan la forma redondeada y profundidad.
Green Hallway Design Ideas
100
