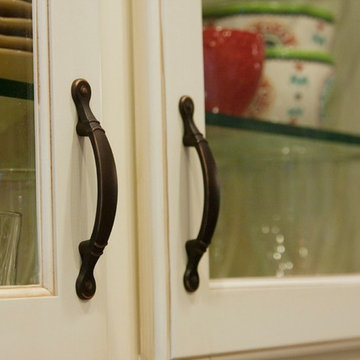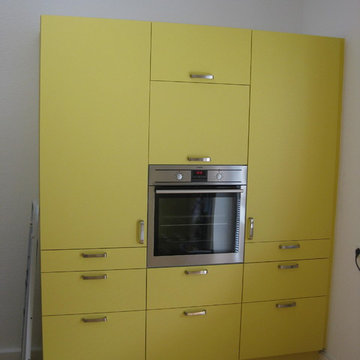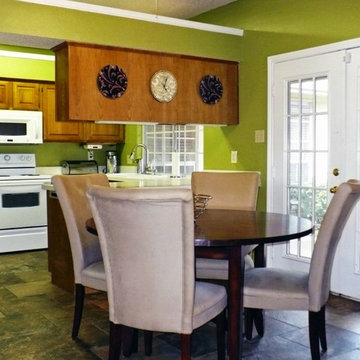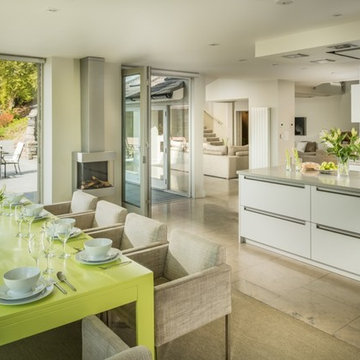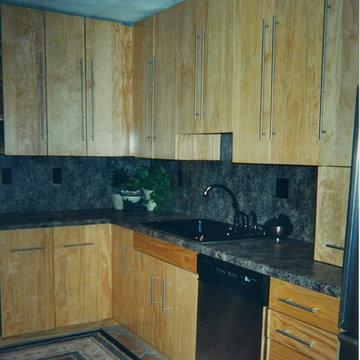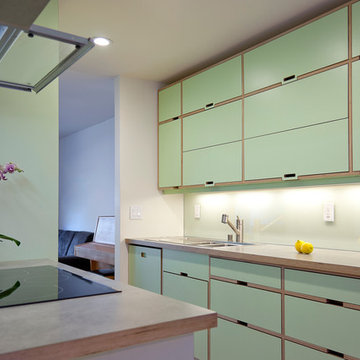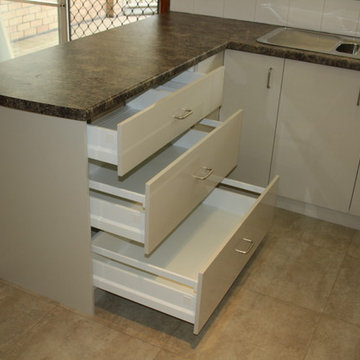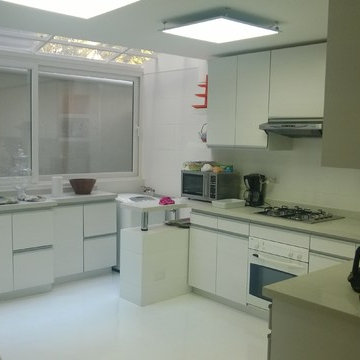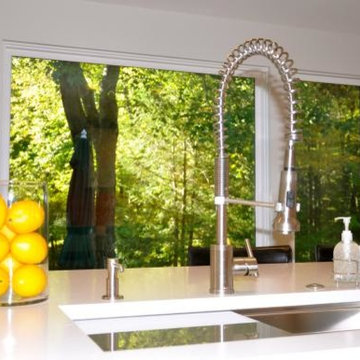Green Kitchen with Laminate Benchtops Design Ideas
Refine by:
Budget
Sort by:Popular Today
201 - 220 of 397 photos
Item 1 of 3
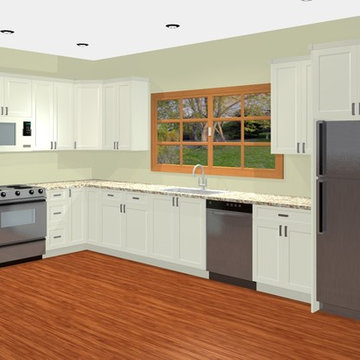
3D renderings of Main Kitchen- view from living/dining room into kitchen. Walnut perimeter with a clear coat and painted custom island in BM "Deep in Thought"
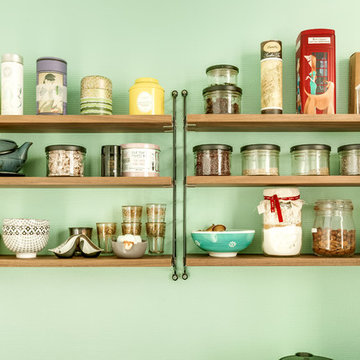
Cuisine aux teintes fraîches qui ne se prend pas au sérieux. L'utile à l'agréable
didier Guillot, meero
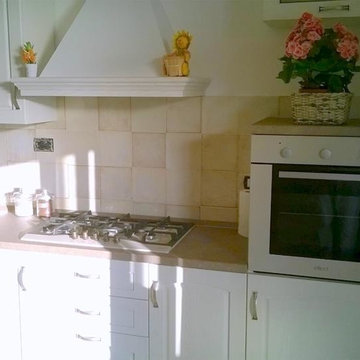
Cucina lineare modello Malin di Creo Kitchen con anta colore Bianco decapè finitura a poro aperto. Top in laminato sp.cm.4. Elettrodomestici Linea Classic di ELLECI - Luigi Vasari
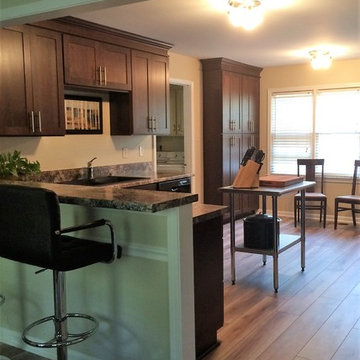
The wall to the dining room was opened supporting the bar seating area. This opening not only captured the natural lighting from the front windows, but also increased work and entertainment areas.
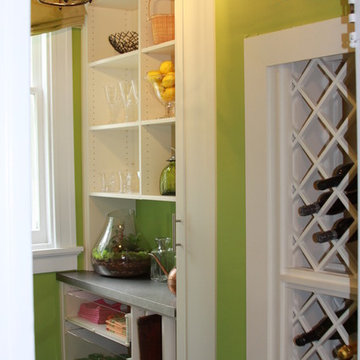
Walk-in pantry with Lucite-front pull-out trays and metallic laminate counter top. Don't miss the built-in wine storage
Kathy Corbet Interiors
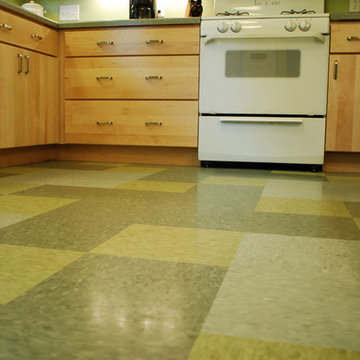
Designed by Castle Building and Remodeling's Interior Designer Katie Jaydan. She updated these kitchens with more contemporary fiishes while maintaining the homes original charm.
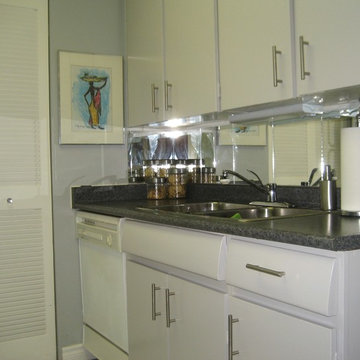
The small kitchen was updated on a modest budget.
Light grey paint for the walls & a lighter shade cabinets with a new countertop & hardware... Sheila Singer Design
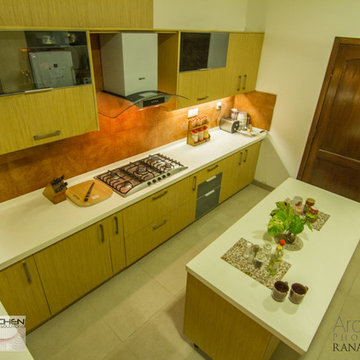
Contemporary Kitchens in Various Residences at Islamabad/Rawalpindi
Rana Atif Rehman, RDC Architectural Photography https://www.facebook.com/RDC.Architectural.Photography/
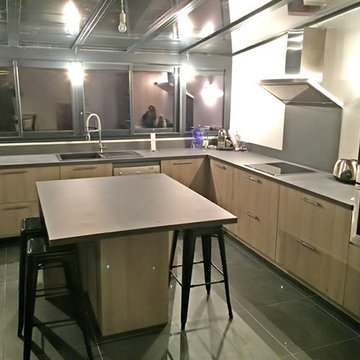
Coté cuisine l'extension sous forme de véranda au style industriel imposait une conception en L et la place était largement suffisante pour implanter un ilot avec coin repas.
Totalement en anthracite et bois clair, cette pièce joue la carte de la sobriété tout en état totalement dans la ligne industrielle du reste de la pièce à vivre.
Photo HanaK
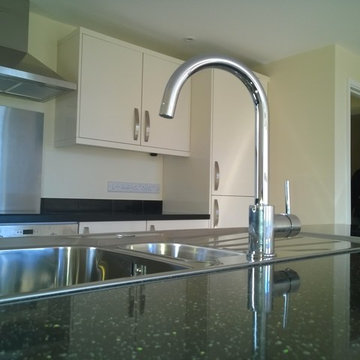
Situated on the site of the former Highwayman Public House, a scheme was approved by South Gloucestershire Council in 2012.
The development features a Commercial Unit to the ground floor of a new four-storey building.
Constructed from timber frame, with traditional stone wall materials and dormer roof detailing, the upper floors contain a total of 7 flats (a mixture of one, two and three bedrooms) and to the rear of the site, 2 two bedroom houses.
Of the seven flats the third and fourth floors contain four Duplex flats each with two bedrooms (one of which has a WC/Shower room).
To the rear two houses, open plan parking bays and a communal garden complete with lawn area and space for the planting of produce, complete the site layout.
The development was completed in April 2015 and by the latter part of the following month, all units had been sold.
The main contractor was Blackhorse Construction Limited and the Structural Engineer was KB2.
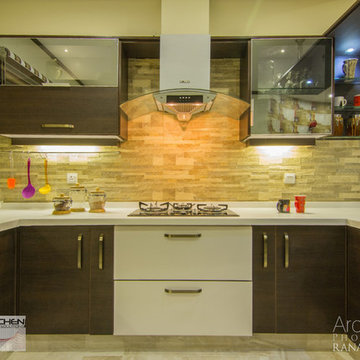
Contemporary Kitchens in Various Residences at Islamabad/Rawalpindi
Rana Atif Rehman, RDC Architectural Photography https://www.facebook.com/RDC.Architectural.Photography/
Green Kitchen with Laminate Benchtops Design Ideas
11
