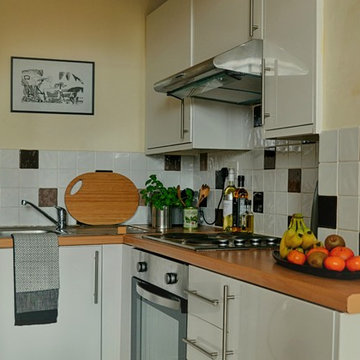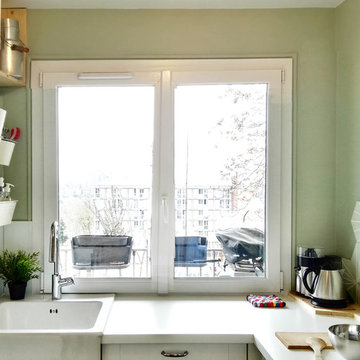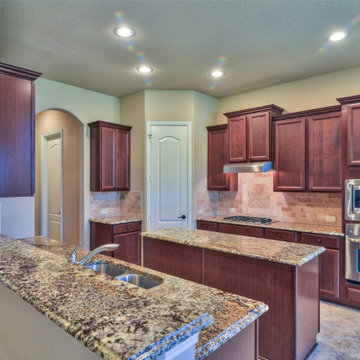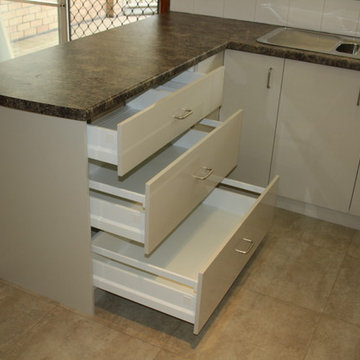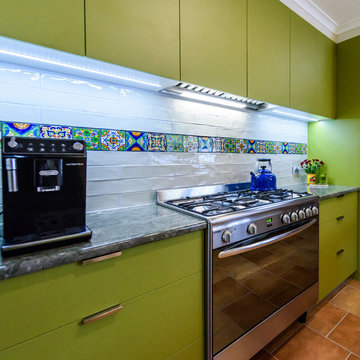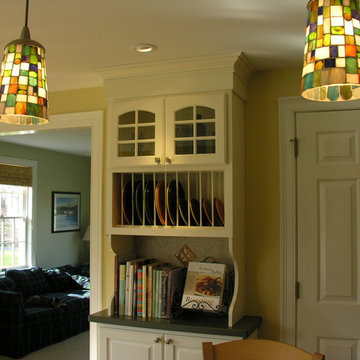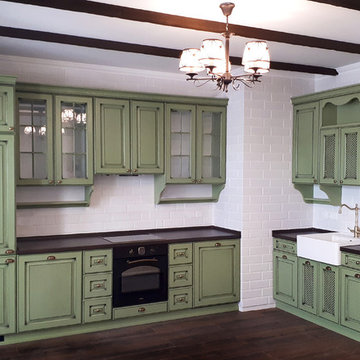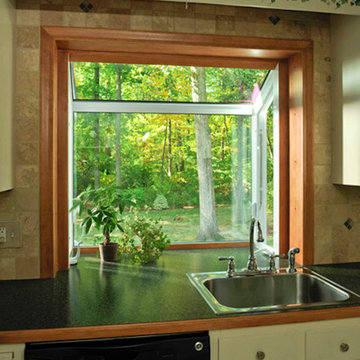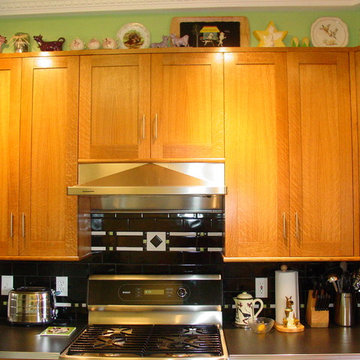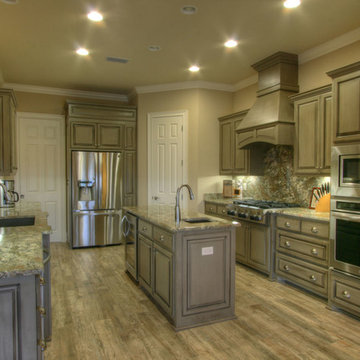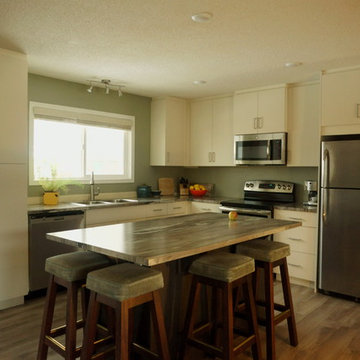Green Kitchen with Laminate Benchtops Design Ideas
Refine by:
Budget
Sort by:Popular Today
141 - 160 of 396 photos
Item 1 of 3
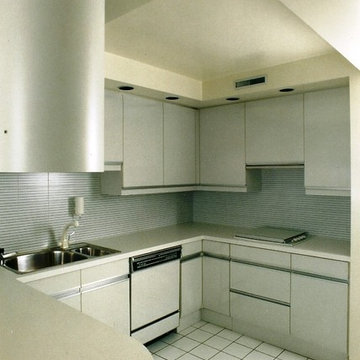
Spacious eat-in kitchen created by combining several rooms in a postwar East Side building.
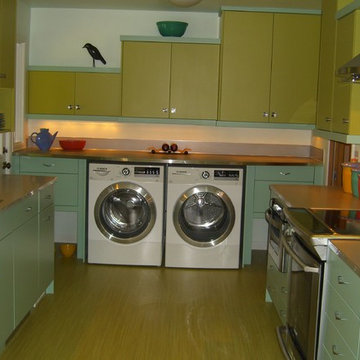
Bright painted color block cabinet composition, Pergo flooring, laminate counters (stainless look-alike) with metal trim, Pergo vinyl flooring
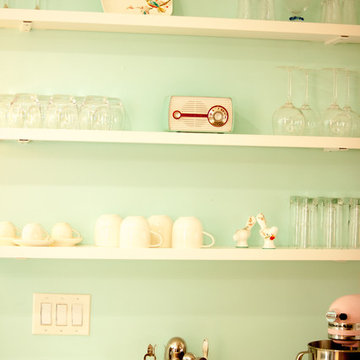
The 1960's atomic ranch-style home's new kitchen features and large kitchen island, dual pull-out pantries on either side of a 48" built-in refrigerator, separate wine refrigerator, built-in coffee maker and no wall cabinets.
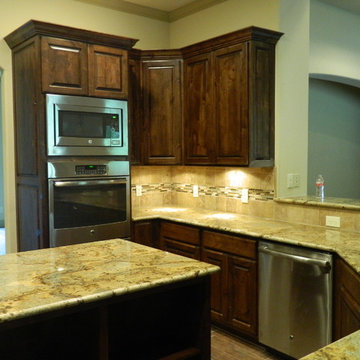
This elegant kitchen area is a key feature of this open concept floor plan from Houser Homes
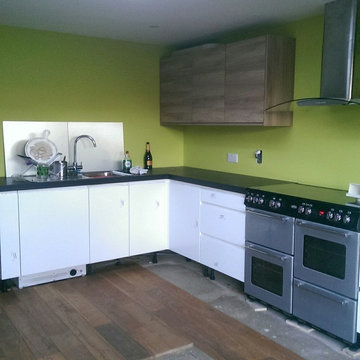
Customers own flooring with cutout in flooring for manhole access, Flooring going upto legs.
Lacarre hi gloss white handleless doors base units, contrasted with the Malton natural elm handleless door for the wall units. Flat pack clicbox cabinets. All from stock and delivered in 4 days. 50mm square edged worktop in designer black.
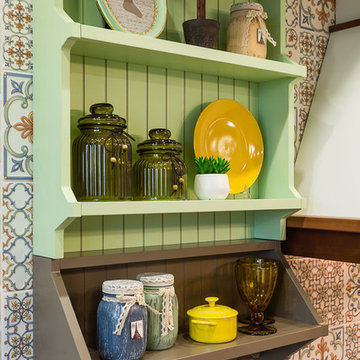
Материал фасадов: массив и шпон бука
Белоснежная скатерть, свежеиспеченный хлеб и яркое солнце на столе — вот как выглядит счастье. В образе кухни «Берта» дизайнеры соединили самые вкусные цвета и элементы стилей — «Берта» смело примеряет яркие черты кантри, не упуская при этом возможность подчеркнуть свой интерес к классике. Льняной, медовый и горчичный оттенки на фасадах с классической фрезеровкой выглядят свежо и очень нежно. Сами фасады представляют собой сочетание массива и шпона бука.
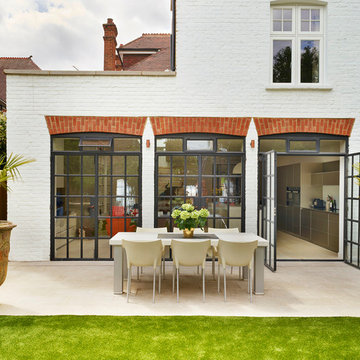
Kitchen Architecture – bulthaup b3 furniture in sand-beige aluminium and kaolin laminate with glass splash back and 10 mm stainless steel work surface.
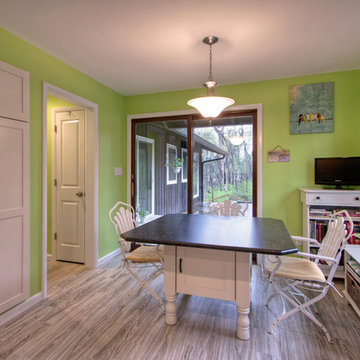
The eat-in kitchen features a custom-made dining table. Mosby carpenters added furniture legs to the Showplace cabinets used elsewhere in the kitchen, and topped it with the same Formica Midnight Stone countertops. Note the handle! There's a "secret door" that opens to reveal a pull-out tray that holds the homeowner's crock pot!
To the left is the entrance to the laundry room (whose update is part of this project). Next to that is a new built-in kitchen pantry with easy-glide pull out trays.
Photo by Toby Weiss for Mosby Building Arts
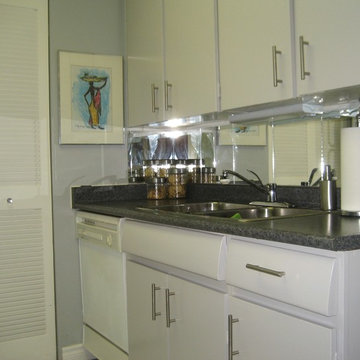
The small kitchen was updated on a modest budget.
Light grey paint for the walls & a lighter shade cabinets with a new countertop & hardware... Sheila Singer Design
Green Kitchen with Laminate Benchtops Design Ideas
8
