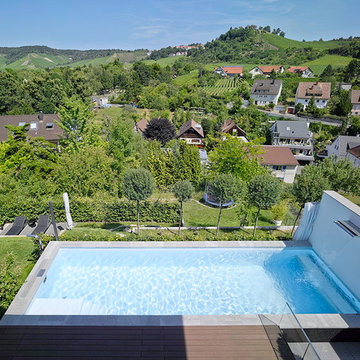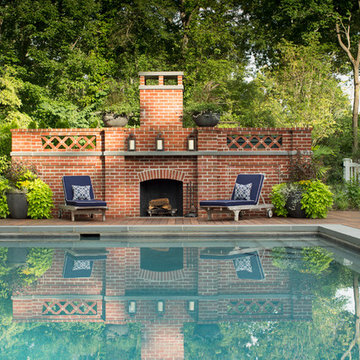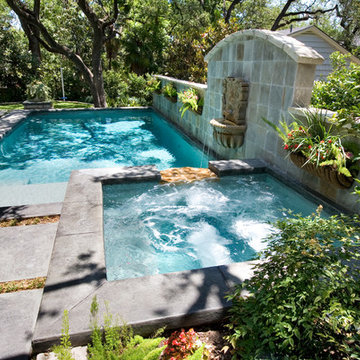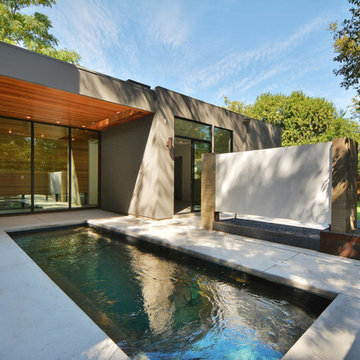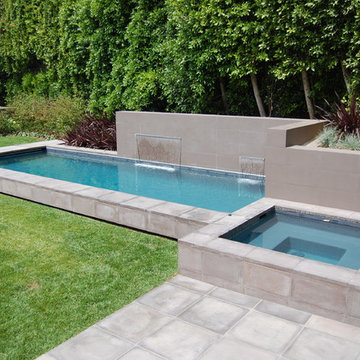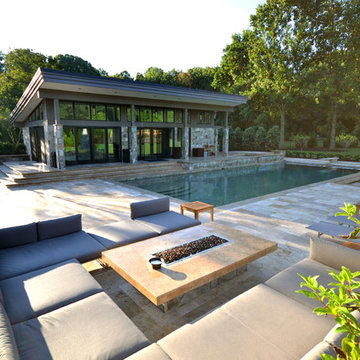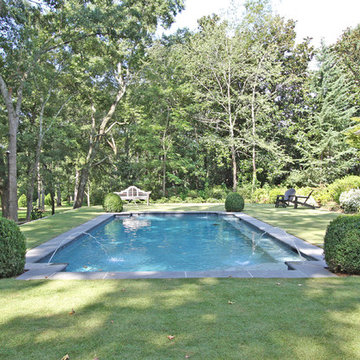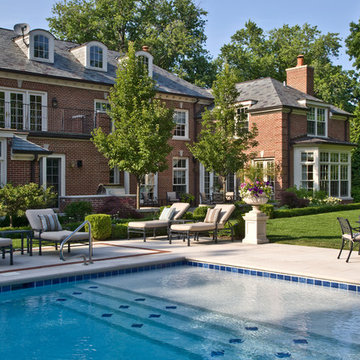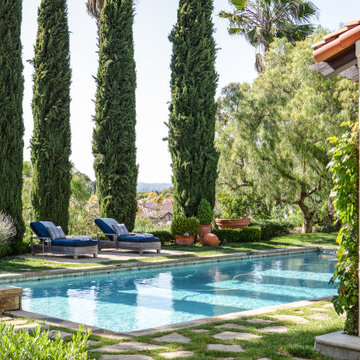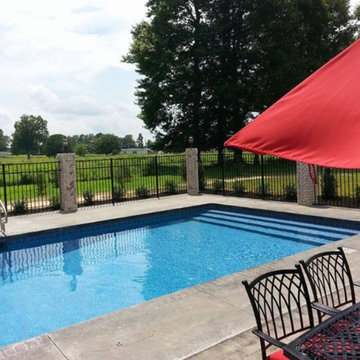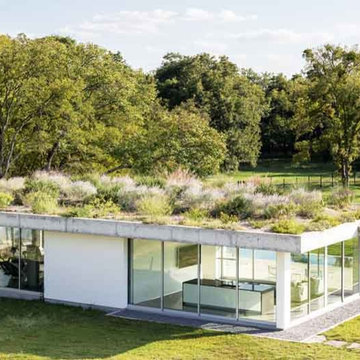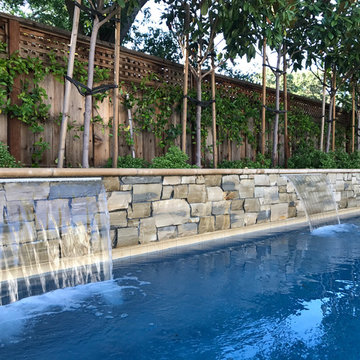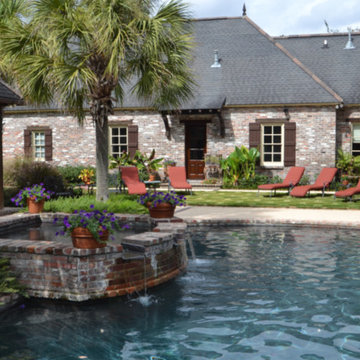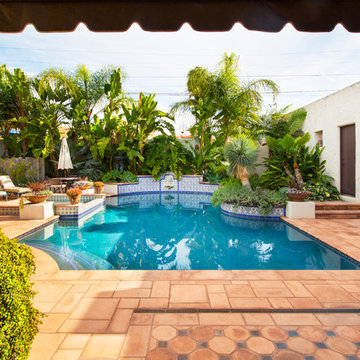Green Lap Pool Design Ideas
Refine by:
Budget
Sort by:Popular Today
141 - 160 of 5,962 photos
Item 1 of 3
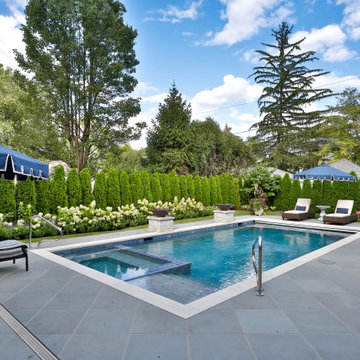
Request Free Quote
This rectangular pool in Park Ridge, IL measures 16’0” x 32’0” with water depths ranging from 3’6” to 5’0”. The hot tub situated inside the pool measures 6’0” x 8’0”. Adjacent to the hot tub is a tanning ledge measuring 4’6” x 7’0”. Both the pool and hot tub feature LED color changing lights. The pool is surrounded by 4 LED laminar flow jet water features. There are also two Grand Effects 31” Essex series automated fire/water combination features set upon stone columns. The pool and hot tub are covered by an automatic hydraulic pool cover with a custom stone walk-on lid system. Both the pool and hot tub are finished with Wet Edge Primera Stone interior finishes. The pool coping is Valders Limestone. The pool features deco style perimeter waterline tiles as well as diamond accent tiles on the steps and benches. Photography by e3.
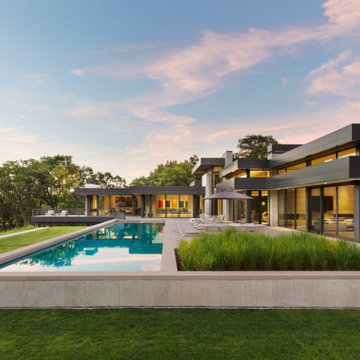
Modern luxury lake home with lap pool and exterior of steel and limestone. Award-winning Architectural Design.
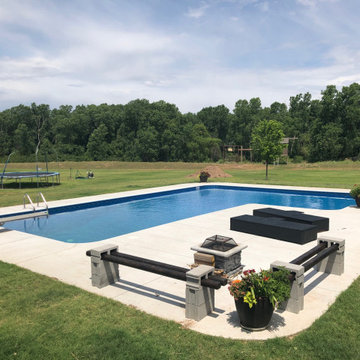
Large L shaped polymer vinyl liner pool with Blue Granite Steps, Grey Diving Board with enclosed base and LED pool lights.
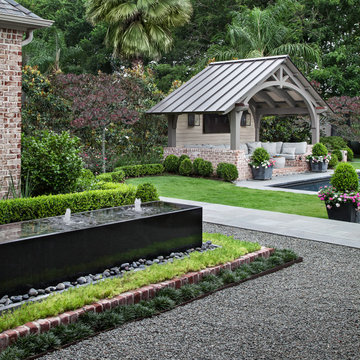
View of the west side of the garden including a gravel court with central fountain in the foreground and the timber & brick pool pavilion in the distance at the end of the swimming pool.
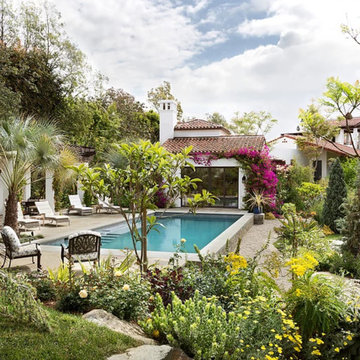
The pool and terrace are tucked within the landscape, elevated above the Lower Pond.
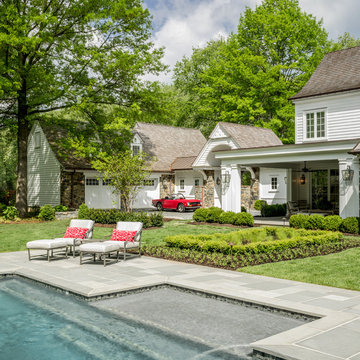
General Contractor: Porter Construction, Photography by: Angle Eye Photography
Green Lap Pool Design Ideas
8
