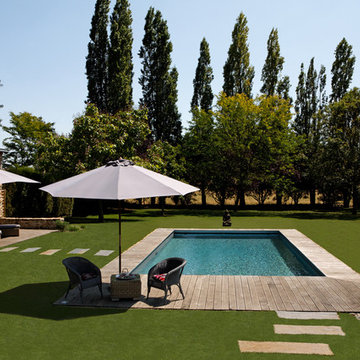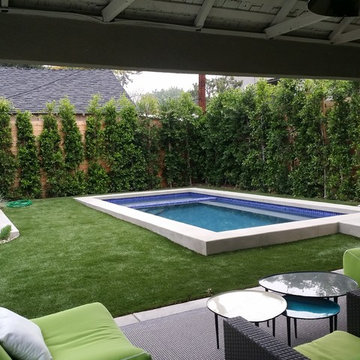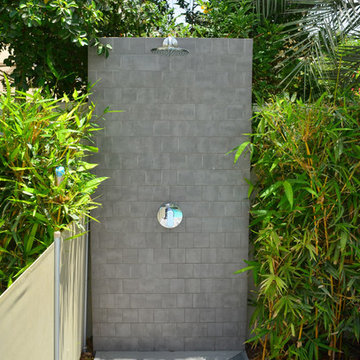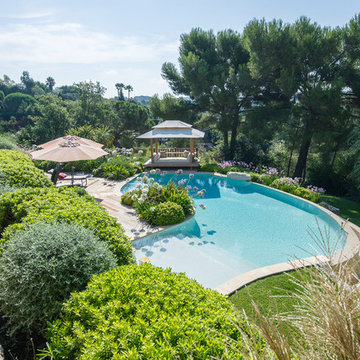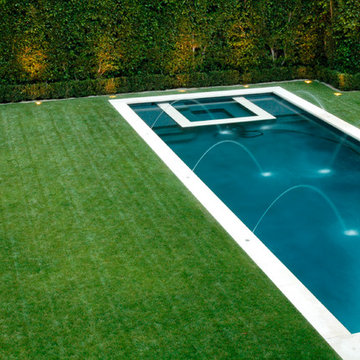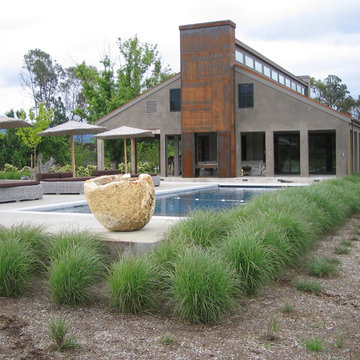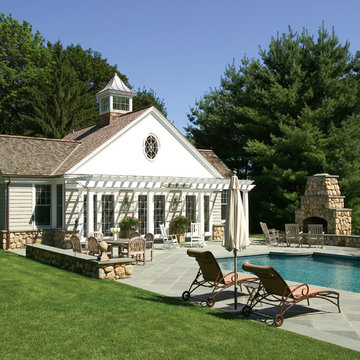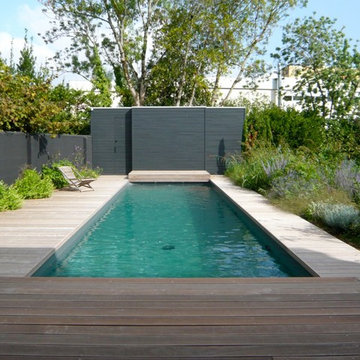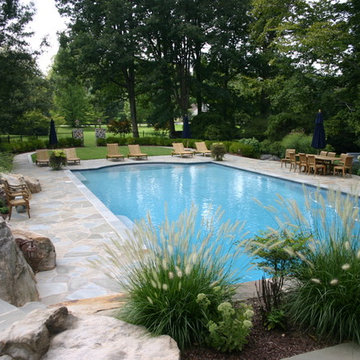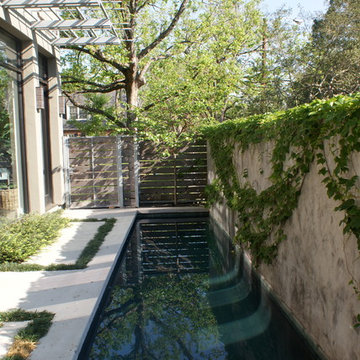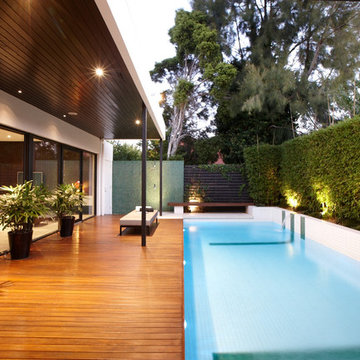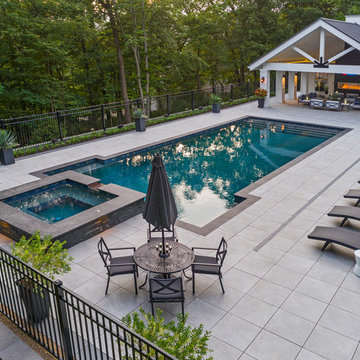Green Lap Pool Design Ideas
Refine by:
Budget
Sort by:Popular Today
101 - 120 of 5,967 photos
Item 1 of 3
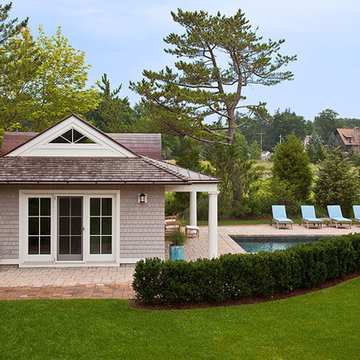
The roofline, reminiscent of an Asian farmhouse, is clad with yellow cedar shingles. The gable ends feature triangular windows which permit natural light to enter the loft space within.
Jim Fiora Photography LLC
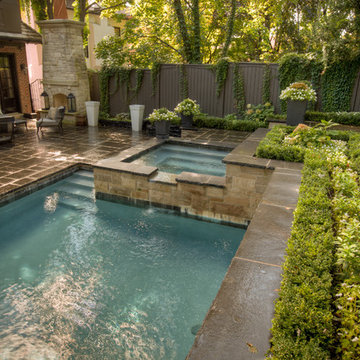
"Vesta" was designed by Mark Pettes of MDP Landscape Consultants Limited and Pro-Land was hired to construct the project in 2012. The backyard landscape included a pool with spillover spa faced in natural stone. Tiered walls surrounding the pool create division between the turf area where the kids can play. We installed flagstone on all patio spaces and retaining/decorative walls. And the main lounge feature is the custom fireplace for cooler nights spent outside.
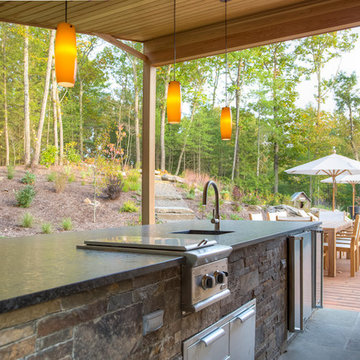
The outdoor kitchen — featuring a sink, refrigerator, ice maker and gas burners — looking up the slope with a winding path up to the house.
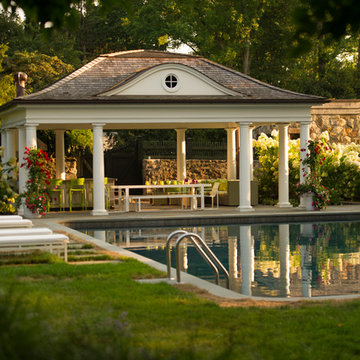
A generous three season pool house provides shelter for an outdoor kitchen, dining area, and living room.
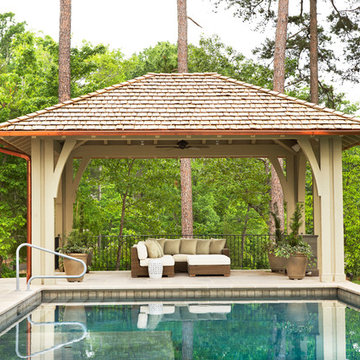
Lake Front Country Estate Pool Pavilion, designed by Tom Markalunas, built by Resort Custom Homes and Signature Pools. Photography by Rachael Boling
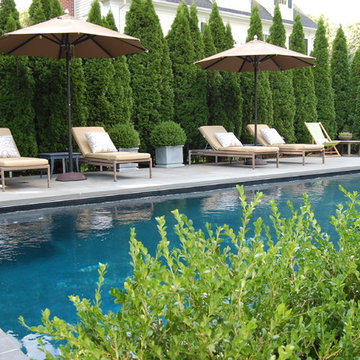
Pennsylvania Bluestone pool patio surrounding a rectangular/formal swimming pool. Emerald Green Arborvitae provide privacy.
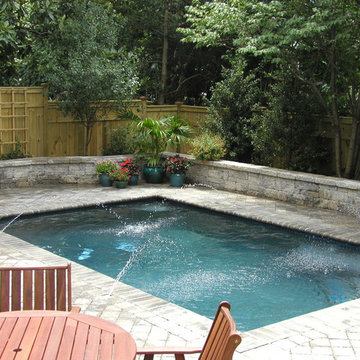
Our client requested Land & Water Design to design a unique backyard, utilizing every bit of open area. Within the requests were a 12'x22' swimming pool with swim jet system to accommodate the competitive swimmers in their family. The items on their "wish list" were enough hardscape areas to accommodate at least 20 guests, a beautiful low maintenance landscape, custom storage area, outdoor lighting, water jets, retaining wall, seat walls and finally a small area for outdoor grilling.
Photo Credit: Jim Folliard
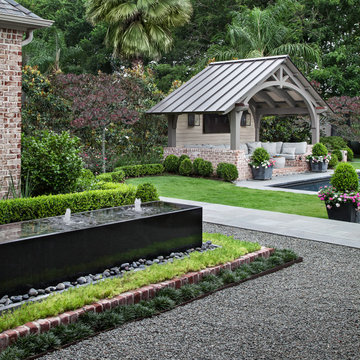
View of the west side of the garden including a gravel court with central fountain in the foreground and the timber & brick pool pavilion in the distance at the end of the swimming pool.
Green Lap Pool Design Ideas
6
