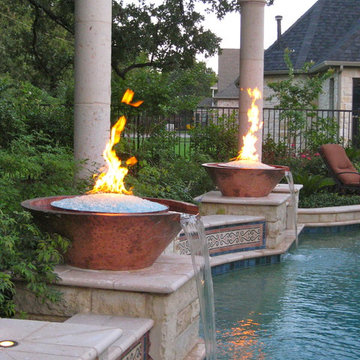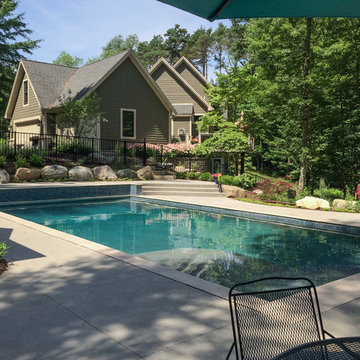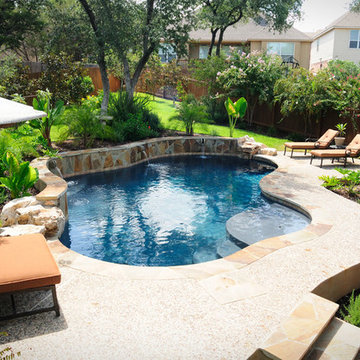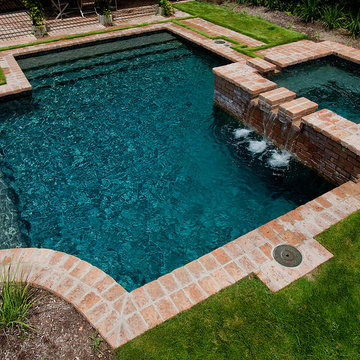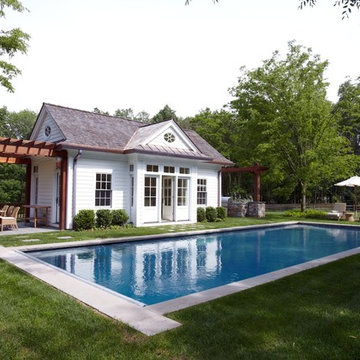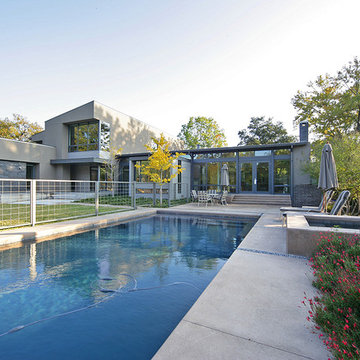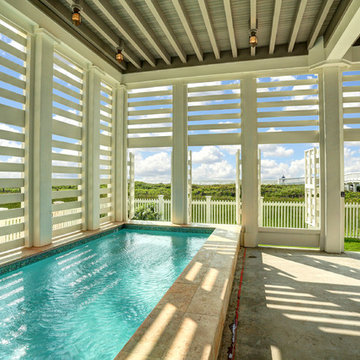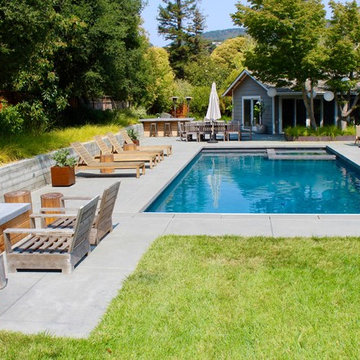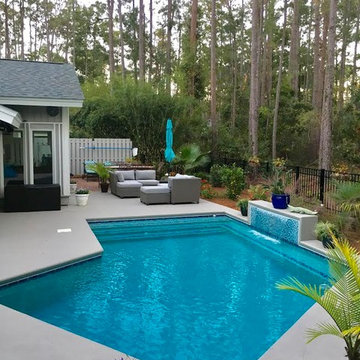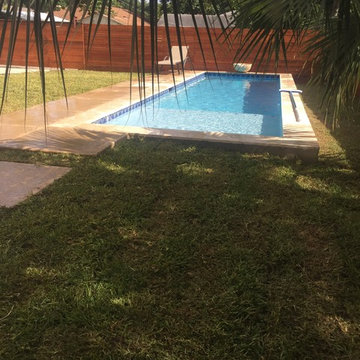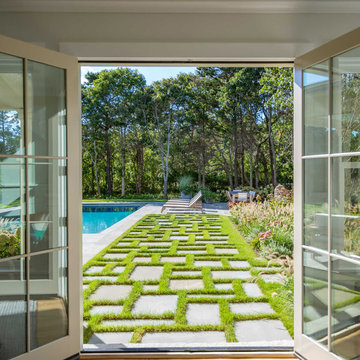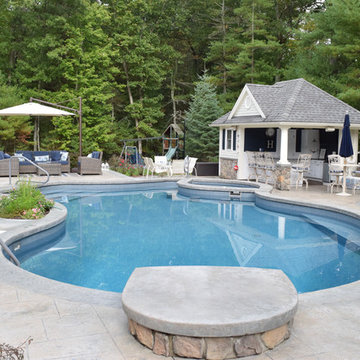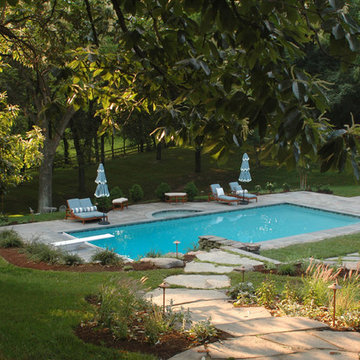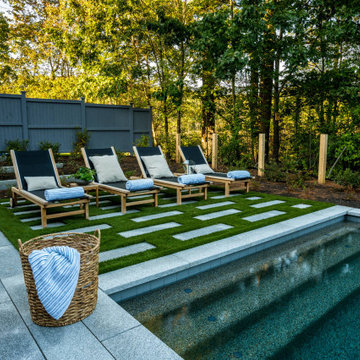Green Lap Pool Design Ideas
Refine by:
Budget
Sort by:Popular Today
161 - 180 of 5,967 photos
Item 1 of 3
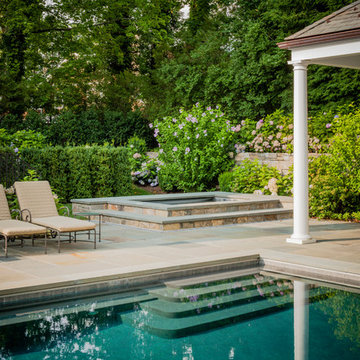
With an outdoor fireplace, a pool house bar, covered terrace, and a separate, elevated spa, this private swimming pool retreat is enjoyed well into the autumn months.
Mella Kernan Architects, Rutherford Associates, Phil Nelson Imaging
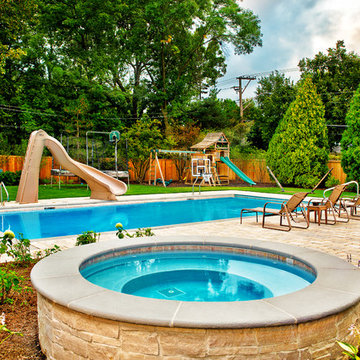
Request Free Quote
This traditional inground swimming pool in Deerfield, IL measures 20'0" x 40'0", and is 3'6" to 7'6" deep. The 8'0" round spa is raised, and is cladded by natural stone. Bluestone coping surrounds the swimming pool and hot tub, and concrete pavers provide an ample sunning area for the pool deck. The pool finish is a custom-blended exposed aggregate finish with the color Periwinkle.
Photography by Outvision Photography
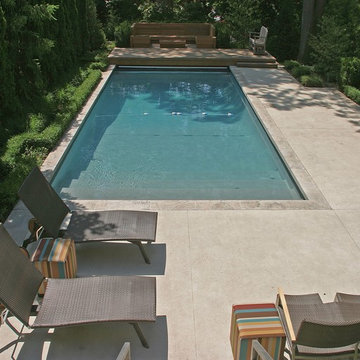
The backyard for this prestigious Toronto home was sloping at the rear, so retaining walls were built to create a level area for the pool and deck. The simple elegant design features full-width entry steps, and at the deep end, an elevated Brazilian Ipe hardwood deck with lounge area. The pool's gray Armorcoat interior is framed by the Indiana limestone coping and deck. An adjoining cabana features a washroom and change room, while the pool equipment is discreetly hidden behind the shrubs at the back. (16 x 36, rectangular)
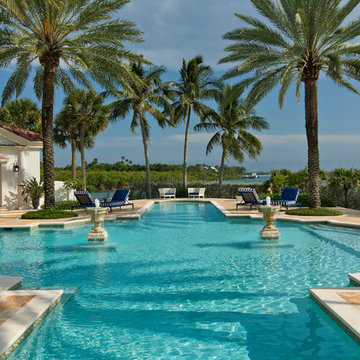
From the McKinnon Harris chaise lounges on the pool deck in this Florida home, one can overlook a fishing inlet.
Taylor Architectural Photography
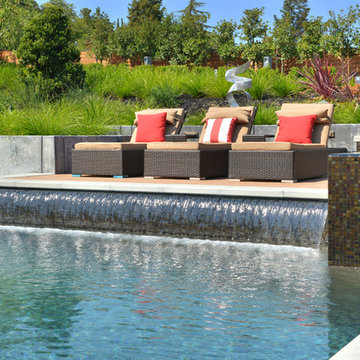
Peter Koenig Landscape Designer, Gene Radding General Contracting, Creative Environments Swimming Pool Construction
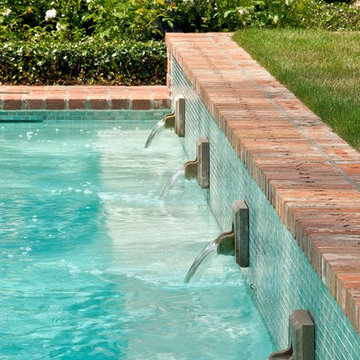
Exterior Worlds was contracted by the Bretches family of West Memorial to assist in a renovation project that was already underway. The family had decided to add on to their house and to have an outdoor kitchen constructed on the property. To enhance these new constructions, the family asked our firm to develop a formal landscaping design that included formal gardens, new vantage points, and a renovated pool that worked to center and unify the aesthetic of the entire back yard.
The ultimate goal of the project was to create a clear line of site from every vantage point of the yard. By removing trees in certain places, we were able to create multiple zones of interest that visually complimented each other from a variety of positions. These positions were first mapped out in the landscape master plan, and then connected by a granite gravel walkway that we constructed. Beginning at the entrance to the master bedroom, the walkway stretched along the perimeter of the yard and connected to the outdoor kitchen.
Another major keynote of this formal landscaping design plan was the construction of two formal parterre gardens in each of the far corners of the yard. The gardens were identical in size and constitution. Each one was decorated by a row of three limestone urns used as planters for seasonal flowers. The vertical impact of the urns added a Classical touch to the parterre gardens that created a sense of stately appeal counter punctual to the architecture of the house.
In order to allow visitors to enjoy this Classic appeal from a variety of focal points, we then added trail benches at key locations along the walkway. Some benches were installed immediately to one side of each garden. Others were placed at strategically chosen intervals along the path that would allow guests to sit down and enjoy a view of the pool, the house, and at least one of the gardens from their particular vantage point.
To centralize the aesthetic formality of the formal landscaping design, we also renovated the existing swimming pool. We replaced the old tile and enhanced the coping and water jets that poured into its interior. This allowed the swimming pool to function as a more active landscaping element that better complimented the remodeled look of the home and the new formal gardens. The redesigned path, with benches, tables, and chairs positioned at key points along its thoroughfare, helped reinforced the pool’s role as an aesthetic focal point of formal design that connected the entirety of the property into a more unified presentation of formal curb appeal.
To complete our formal landscaping design, we added accents to our various keynotes. Japanese yew hedges were planted behind the gardens for added dimension and appeal. We also placed modern sculptures in strategic points that would aesthetically balance the classic tone of the garden with the newly renovated architecture of the home and the pool. Zoysia grass was added to the edges of the gardens and pathways to soften the hard lines of the parterre gardens and walkway.
Green Lap Pool Design Ideas
9
