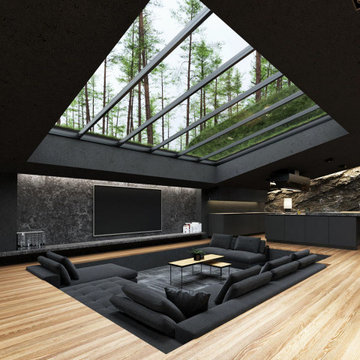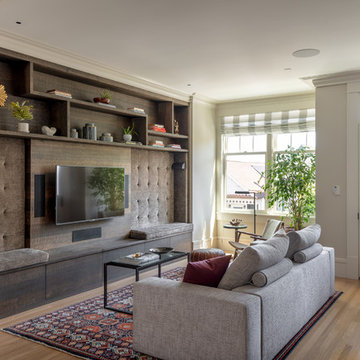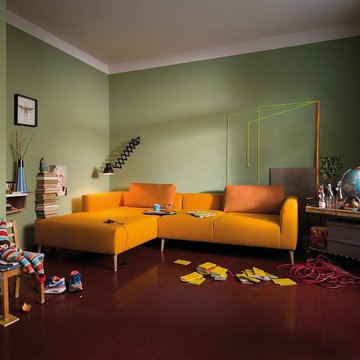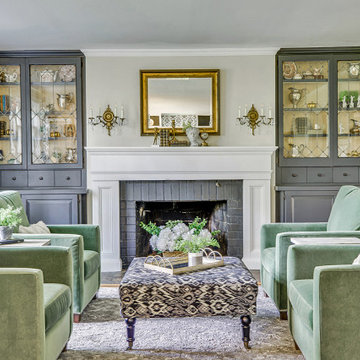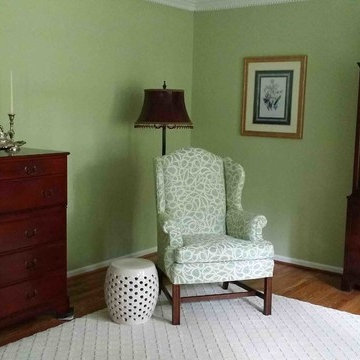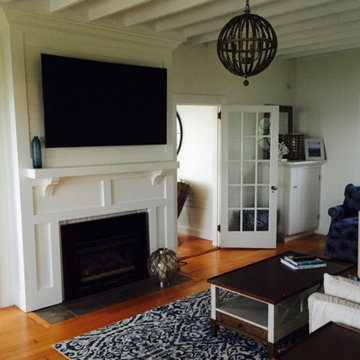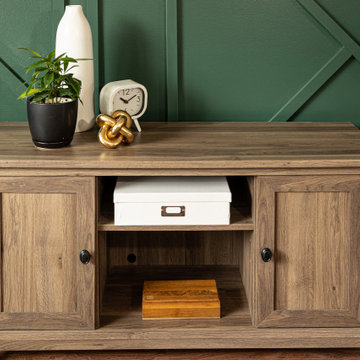Green Living Room Design Photos with Brown Floor
Refine by:
Budget
Sort by:Popular Today
101 - 120 of 1,067 photos
Item 1 of 3

Builder: John Kraemer & Sons | Building Architecture: Charlie & Co. Design | Interiors: Martha O'Hara Interiors | Photography: Landmark Photography

Интерьер задумывался как практичное и минималистичное пространство, поэтому здесь минимальное количество мебели и декора. Но отдельное место в интерьере занимает ударная установка, на которой играет заказчик, она задает творческую и немного гранжевую атмосферу и изначально ее внешний вид подтолкнул нас к выбранной стилистике.

Sun, sand, surf, and some homosexuality. Welcome to Ptown! Our home is inspired by summer breezes, local flair, and a passion for togetherness. We created layers using natural fibers, textual grasscloths, “knotty” artwork, and one-of-a-kind vintage finds. Brass metals, exposed ceiling planks, and unkempt linens provide beachside casualness.
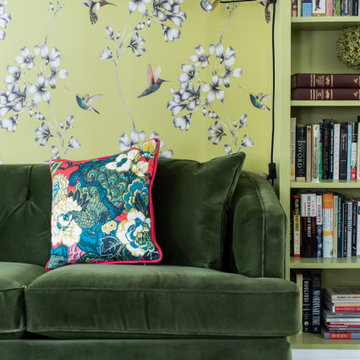
A Wes Anderson inspired library rich with chartreuse built-in bookcases wrapping a green velvet Rejuvenation sofa brings an energy to this 1920’s Spanish colonial home. With art-like wallpaper by Sanderson, custom pillows in Schumacher fabric and reading lights this is the perfect spot for lounging with a book or cocktails with guests. Design by Two Hands Interiors. View more of this home on our website. #library #livingroom

A Traditional home gets a makeover. This homeowner wanted to bring in her love of the mountains in her home. She also wanted her built-ins to express a sense of grandiose and a place to store her collection of books. So we decided to create a floor to ceiling custom bookshelves and brought in the mountain feel through the green painted cabinets and an original print of a bison from her favorite artist.
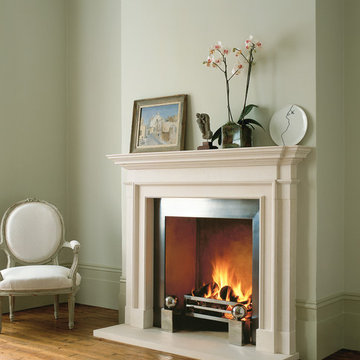
A well-crafted fireplace mantel can turn every kind of fireplace, whether wood- or gas-burning, into an attractive centerpiece for any room. Okell's Fireplace in San Francisco carries many different styles of mantels made from different materials including wood, concrete, limestone, marble and other stones.
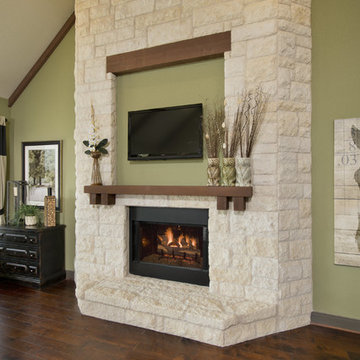
The Breckenridge is the perfect home for families, providing space and functionality. With 2,856 sq. ft. of living space and an attached two car garage, The Breckenridge has something to offer everyone. The kitchen is equipped with an oversized island with eating bar and flows into the family room with cathedral ceilings. The luxurious master suite is complete with dual walk-in closets, an oversized custom shower, and a soaking tub. The home also includes a built in desk area adjacent to the two additional bedrooms. The nearby study can easily be converted into a fourth bedroom. This home is also available with a finished upstairs bonus space.

В интерьер подобрали высокие плинтусы и карнизы белого цвета. Карнизы визуально немного приподнимают потолок, добавляют изысканности. Лепнину также можно увидеть и в виде декоративного каминного портала, который оформили на месте бывшего прохода между столовой и гостиной.
На стене: Елена Руфова. «Цветы», 2005. Гуашь.
На жардиньерке: Ваза для цветов Abhika в виде женской головы. Сицилийская керамика.
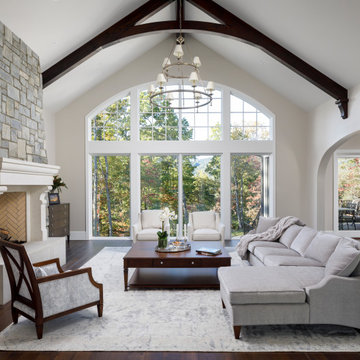
Family room that opens into the kitchen and dining room areas. Large vaulted ceiling with dark wood beams and plenty of glass to see the great mountain views of NC. arched opening into kitchen
Green Living Room Design Photos with Brown Floor
6



