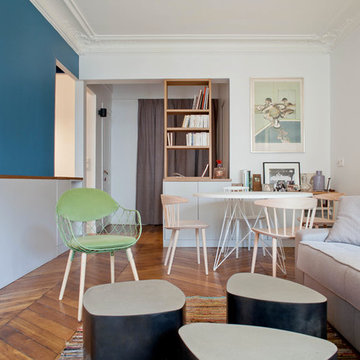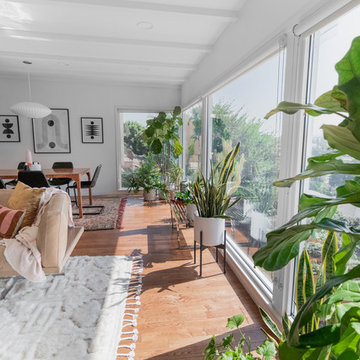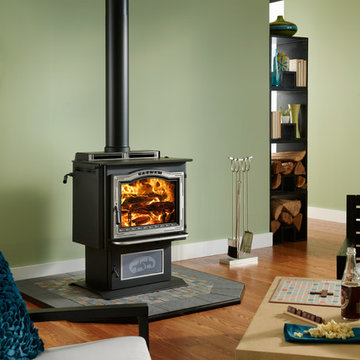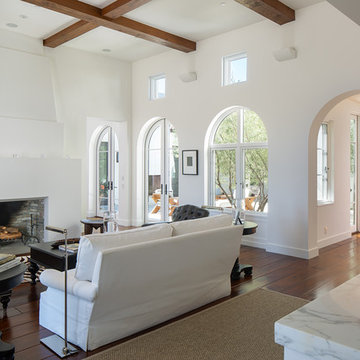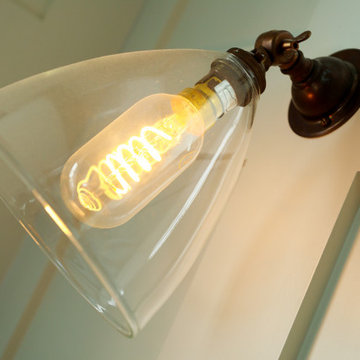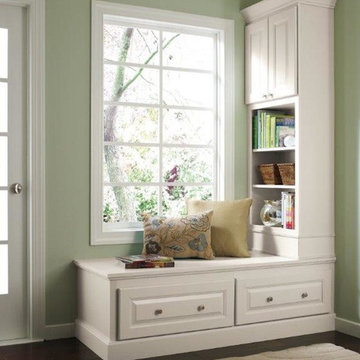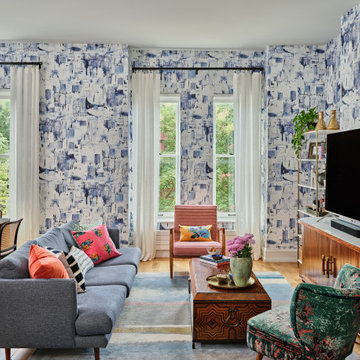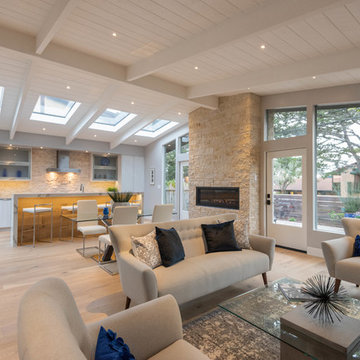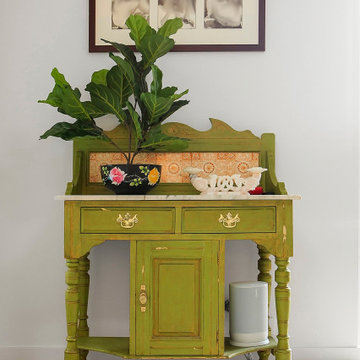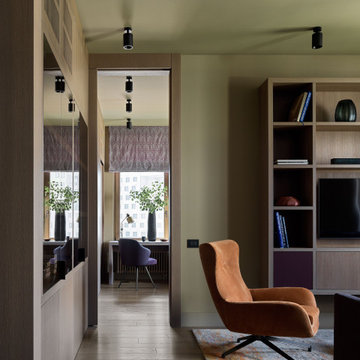Green Living Room Design Photos with Brown Floor
Refine by:
Budget
Sort by:Popular Today
141 - 160 of 1,068 photos
Item 1 of 3
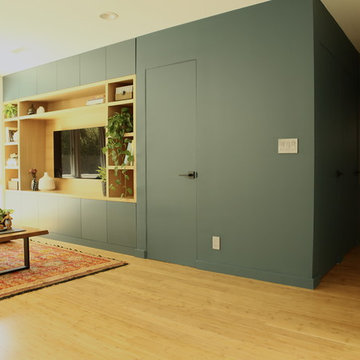
A new project with a lot of thinking outside the box... This time the clients reached out to me with a desire to remodel their kid's bathroom and also wanted to move the washer and dryer from the garage to a new location inside the house. I started playing around with the layout and realized that if we move a few walls we can gain a new kids' bathroom, an upgraded master bathroom, a walk-in closet and a niche for the washer and dryer. This change also added plenty of storage, with new built-in TV cabinets, coat cabinet, and hallway cabinets.
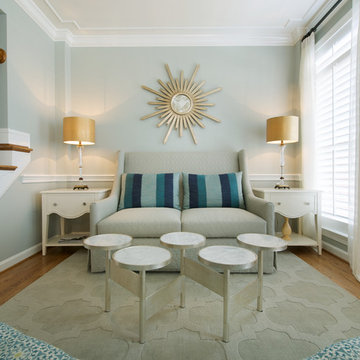
This condo in Sterling, VA belongs to a couple about to enter into retirement. They own this home in Sterling, along with a weekend home in West Virginia, a vacation home on Emerald Isle in North Carolina and a vacation home in St. John. They want to use this home as their "home-base" during their retirement, when they need to be in the metro area for business or to see family. The condo is small and they felt it was too "choppy," it didn't have good flow and the rooms were too separated and confined. They wondered if it could have more of an open concept feel but were doubtful due to the size and layout of the home. The furnishings they owned from their previous home were very traditional and heavy. They wanted a much lighter, more open and more contemporary feel to this home. They wanted it to feel clean, light, airy and much bigger then it is.
The first thing we tackled was an unsightly, and very heavy stone veneered fireplace wall that separated the family room from the office space. It made both rooms look heavy and dark. We took down the stone and opened up parts of the wall so that the two spaces would flow into each other.
We added a view thru fireplace and gave the fireplace wall a faux marble finish to lighten it and make it much more contemporary. Glass shelves bounce light and keep the wall feeling light and streamlined. Custom built ins add hidden storage and make great use of space in these small rooms.
Our strategy was to open as much as possible and to lighten the space through the use of color, fabric and glass. New furnishings in lighter colors and soft textures help keep the feeling light and modernize the space. Sheer linen draperies soften the hard lines and add to the light, airy feel. Tinius Photography

This basement features billiards, a sunken home theatre, a stone wine cellar and multiple bar areas and spots to gather with friends and family.
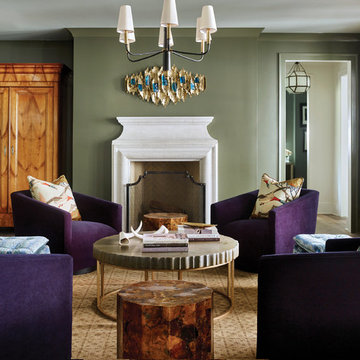
The Mont Richard: Typical of the reign of Louis XV, this mantel features a classic bolection molding profile. Its simple uncluttered lines combined with generous curves makes this mantelpiece compatible with classic or contemporary interiors. The Mont Richard also has optional cornice shelves typically seen in bolection style mantel combinations.

***A Steven Allen Design + Remodel***
2019: Kitchen + Living + Closet + Bath Remodel Including Custom Shaker Cabinets with Quartz Countertops + Designer Tile & Brass Fixtures + Oversized Custom Master Closet /// Inspired by the Client's Love for NOLA + ART
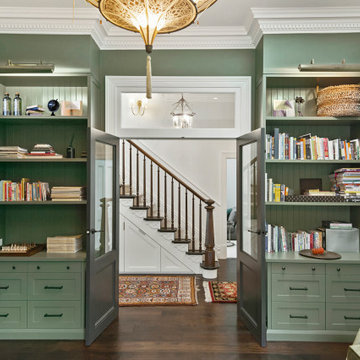
A private reading and music room off the grand hallway creates a secluded and quite nook for members of a busy family
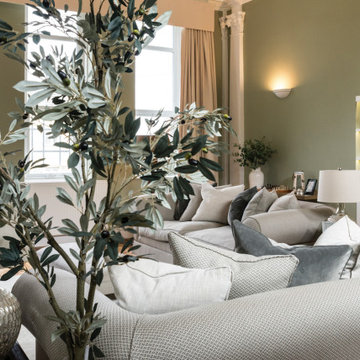
This beautiful calm formal living room was recently redecorated and styled by IH Interiors, check out our other projects here: https://www.ihinteriors.co.uk/portfolio
Green Living Room Design Photos with Brown Floor
8
