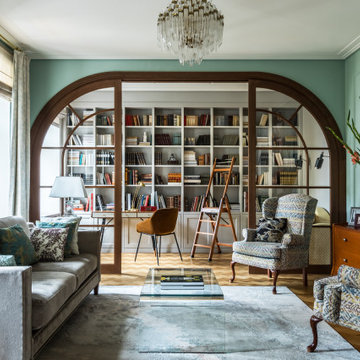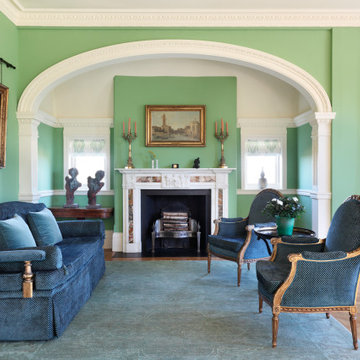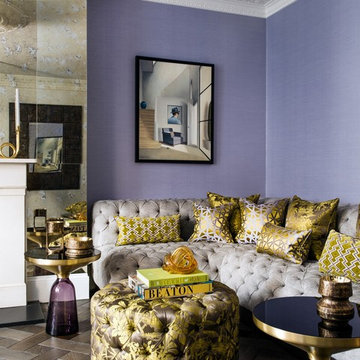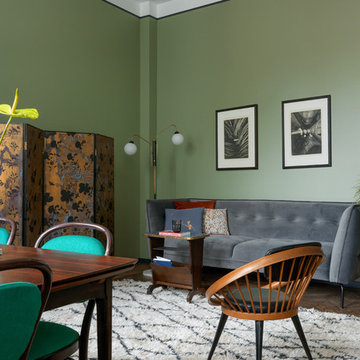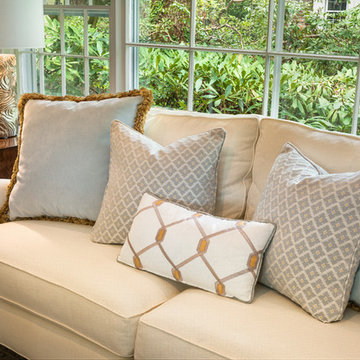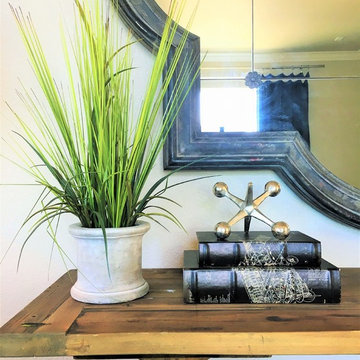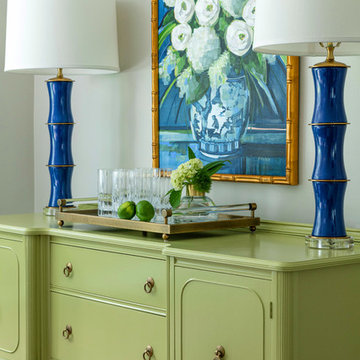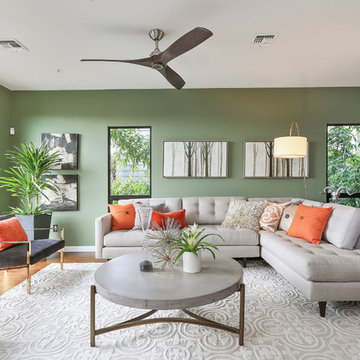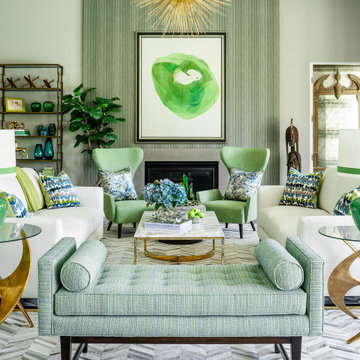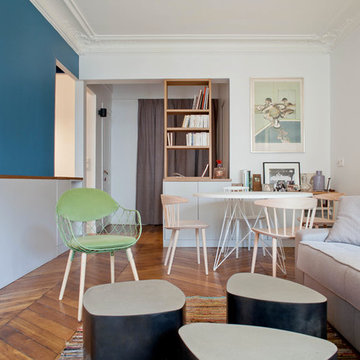Green Living Room Design Photos with Brown Floor
Refine by:
Budget
Sort by:Popular Today
121 - 140 of 1,067 photos
Item 1 of 3

A complete refurbishment of an elegant Victorian terraced house within a sensitive conservation area. The project included a two storey glass extension and balcony to the rear, a feature glass stair to the new kitchen/dining room and an en-suite dressing and bathroom. The project was constructed over three phases and we worked closely with the client to create their ideal solution.
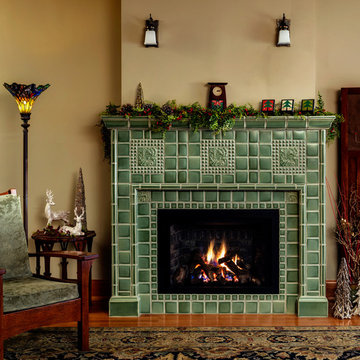
Arts and Crafts fireplace by Motawi Tileworks featuring Ginkgo and Medieval Cat relief tile in Lichen. Photo: Justin Maconochie.
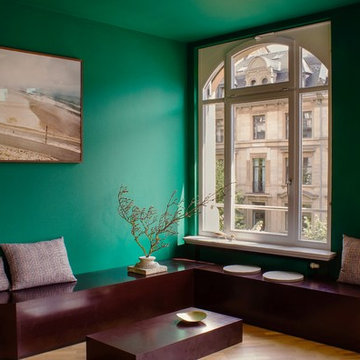
Das Farb- und Materialkonzept setzt das dunkle Grün „Matisse“ von Anna von Mangoldt als bestimmenden Farbton ein, der einen überraschenden und deutlichen Kontrast zu den üblichen Bürofarben bildet, wie z. B. Weiß, Chrom, Grau mit blauen oder schwarzen Akzenten. Kombiniert wurde es mit dem tiefen Braun der individuell geplanten Einrichtungselemente, wie die Stehtischmodule und Sitzelemente. Sie sind aus Holz mit einer speziellen Oberfläche, die auch für Flightcases von Musikinstrumenten eingesetzt wird. Zusammen mit dem Grünton behalten die Möbel ihren rockigen Bühnencharakter erinnern aber zugleich an die Farbkombinationen alter englischer Clubeinrichtungen in denen dunkle Hölzer mit Grün- und Goldtönen eingesetzt wurden.
Fotografie: Cristian Goltz-Lopéz, Frankfurt
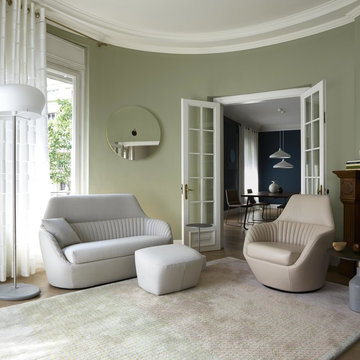
Amedee sofa and armchair for Ligne Roset | Available at Linea Inc - Modern Furniture Los Angeles. (info@linea-inc.com / www.linea-inc.com)
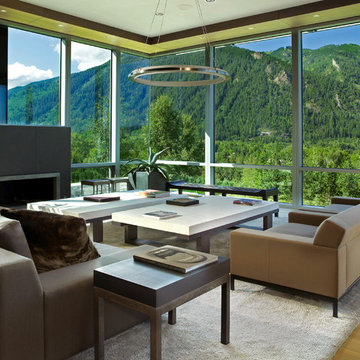
Cornerless windows are a small detail which helps to add a feeling of expansiveness to the view from this contemporary living room
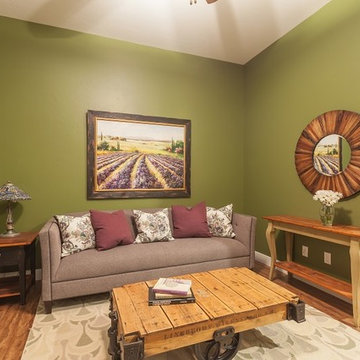
Bold wall color was accented with a transitional fabric to make this guest house fun and functional.
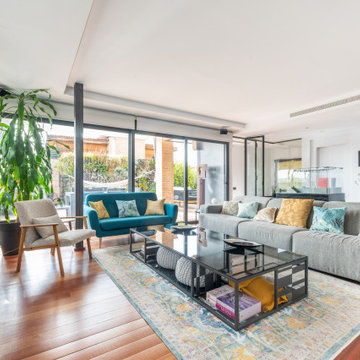
Había que convertir una vivienda muy grande, pensada para una única familia, en dos áreas que se adaptasen a las necesidades de cada nueva familia, conservando la calidad del edificio original. Era un ejercicio de acupuntura, tocando solo lo necesario, adaptándolo a los nuevos gustos, y mejorando lo existente con un presupuesto ajustado.
En la foto se ve la terraza de la planta ático, que se reconfiguró como terraza del salón, en concreto la zona de estar con el jardín vertical de fondo.
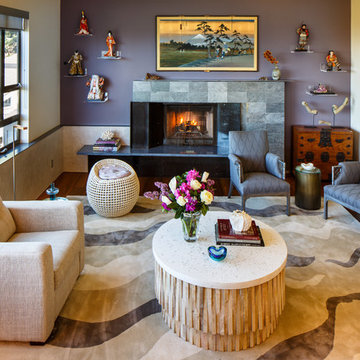
Avid travelers, the living room showcases the homeowner's collection of porcelain Japanese figurines, setting the design direction for an Asian-inspired living room.
Photo: Steve Baduljak
Green Living Room Design Photos with Brown Floor
7
