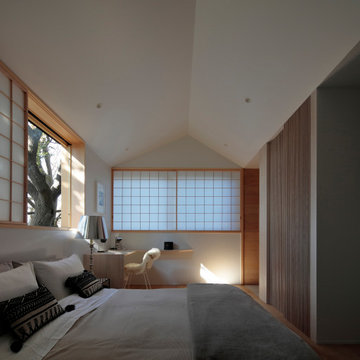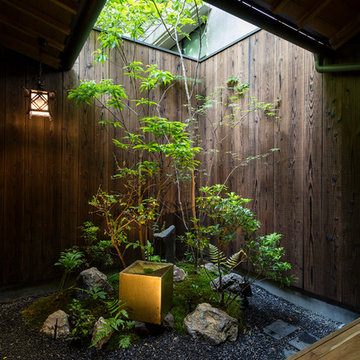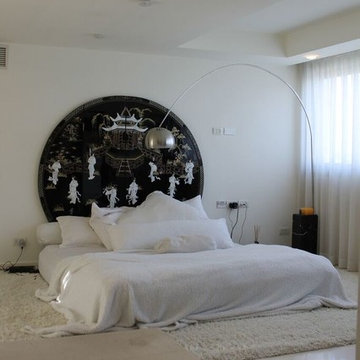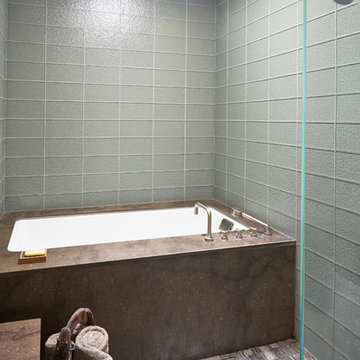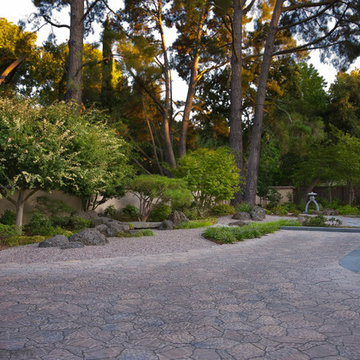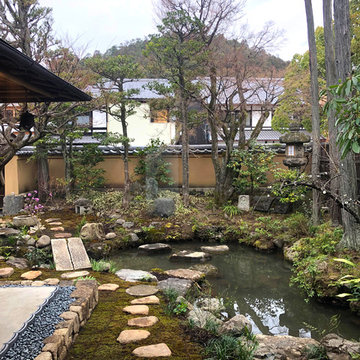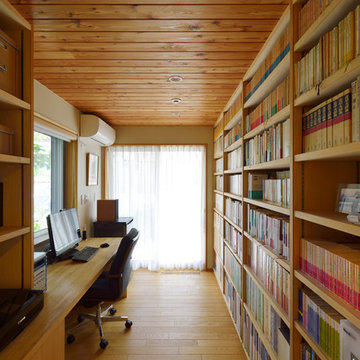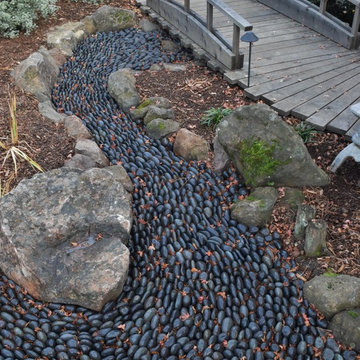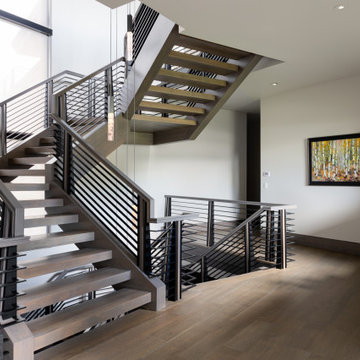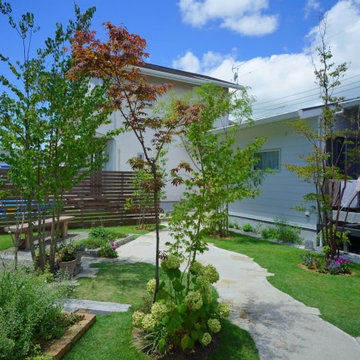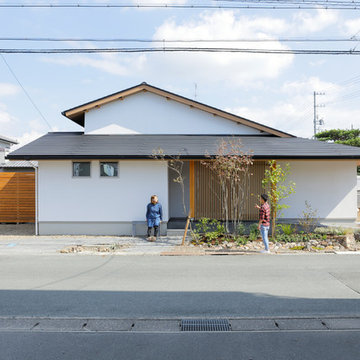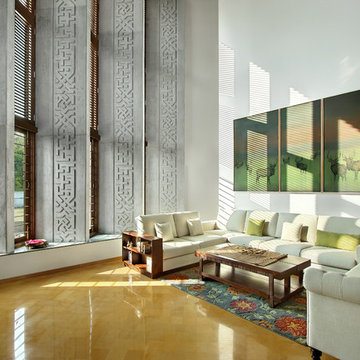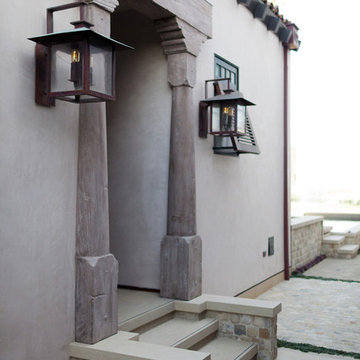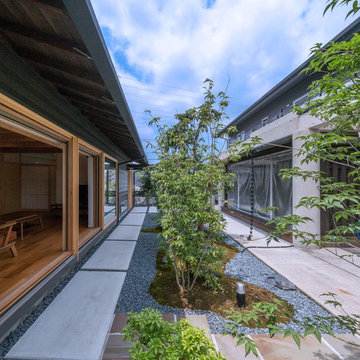7,943 Grey Asian Home Design Photos
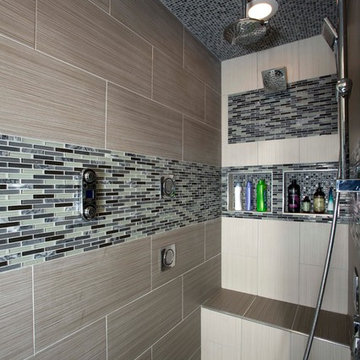
2013 NARI CAPITAL COTY, GRAND AWARD WINNER, RESIDENTIAL BATH $30,000 TO $60,000
The homeowners wanted to modernize their master bathroom and make better use of the existing space. Michael Nash accomplished this by eliminating a seldom-used corner tub that took up much of the room. Installed in its place is a wall of custom cabinets including his and her vanities. A large glass-enclosed shower with bench, beautiful glass tiles in tranquil colors and beautiful mahogany entry doors offer the homeowners the spa-like feel they always wanted.
• Thermostatic-controlled rain shower head
• Multi-task body sprays
• Creative glass tile pattern throughout
• Tranquil color scheme
• Recess lights, sconces, mood lighting
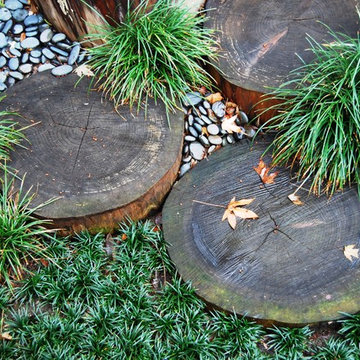
Del Valle is about defining and connecting multiple spaces with a central focal space. An open-air Atrium is the visual center point extending the amount of light traveling to each room and providing a serene place for gathering and contemplation. The interior living spaces are connected through the Atrium creating a feeling of transparency throughout the residence. The outdoor spaces are extensions of the minimalistic design of the interior rooms with additional layering of textures to delineate different moments. The various sizes and colors of pebbles mark the Atrium and create moments of contrasting elements and serve as a jewel in the center of the home.
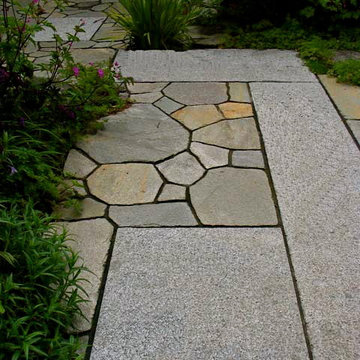
For this elegant landmarked Berkeley home, designed by Albert Dodge Coplin, we had the challenge of designing a garden that delicately blends Japanese and English style vernaculars at the request of the client.
All photos by Robert Trachtenberg
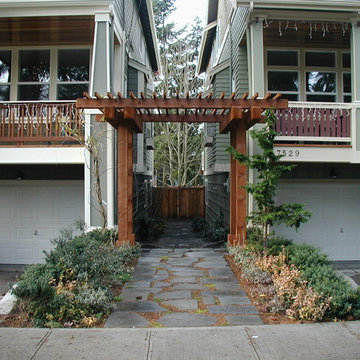
An Arbor made from rough-hewn fir and stained. The scale is large on account of the 3-story homes flancking the central path of Pennsylvania Sandstone and gravel. Gil Schieber
7,943 Grey Asian Home Design Photos
6



















