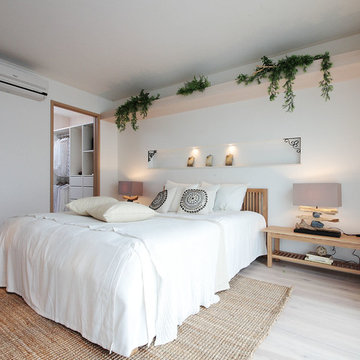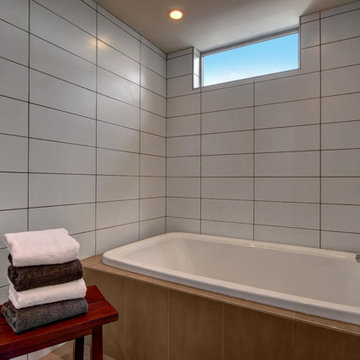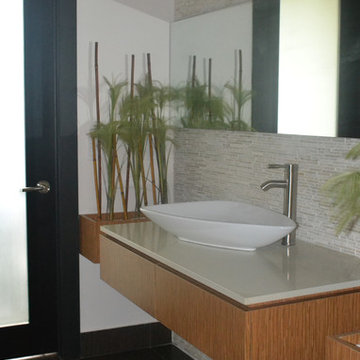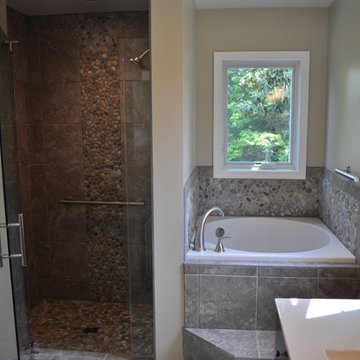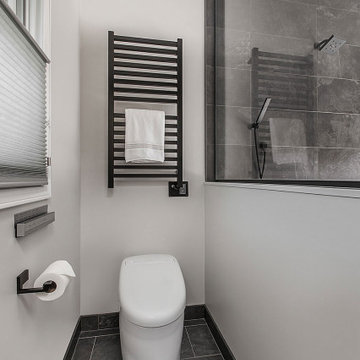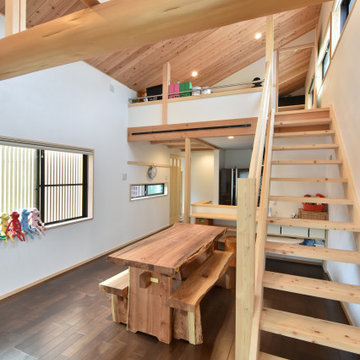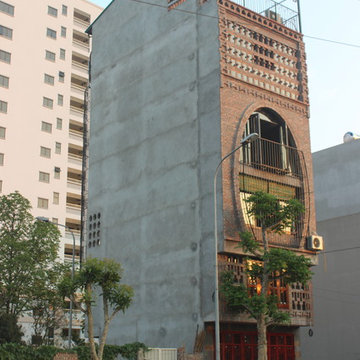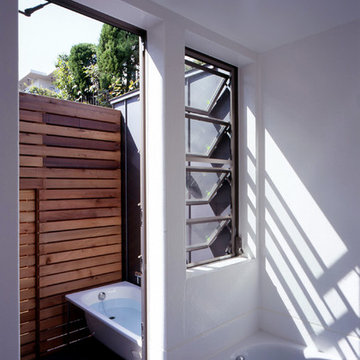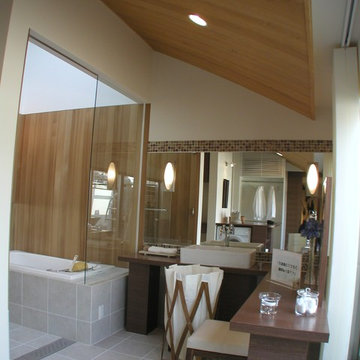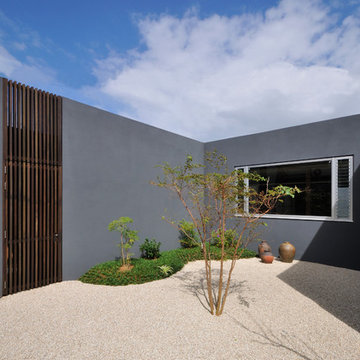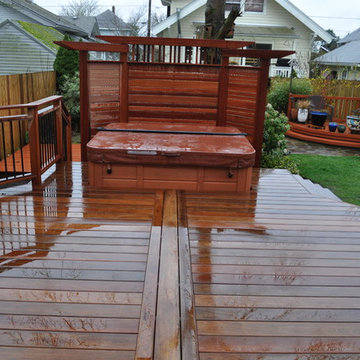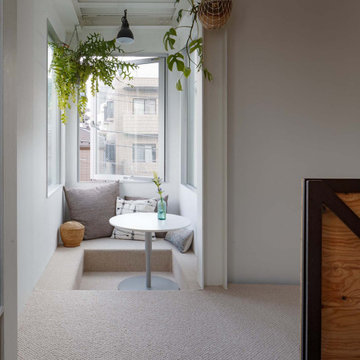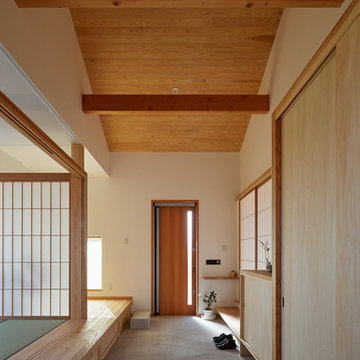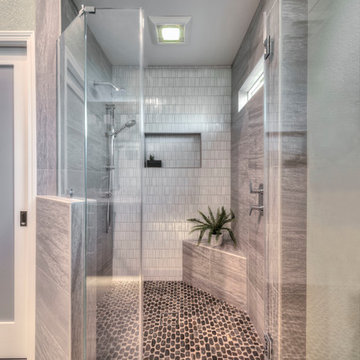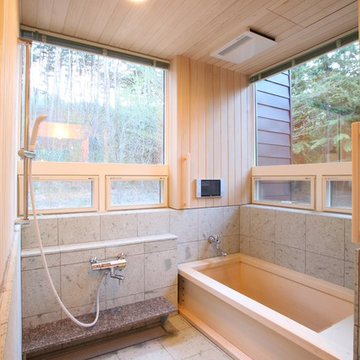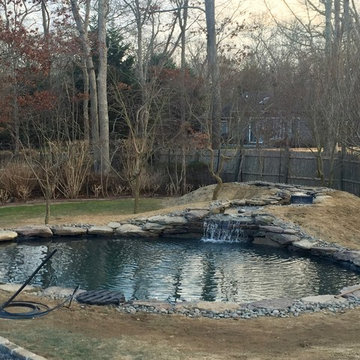7,963 Grey Asian Home Design Photos
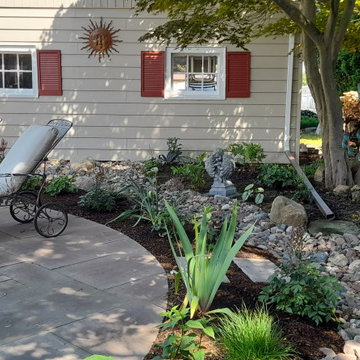
View into existing shade gardens with supplemental plantings and new dry stream and patio. New walkway and steps can be seen in the distance.
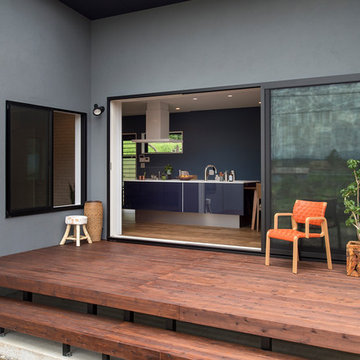
シンプルなつくりの中に
こだわりの素材が活きる家
濃いグレーの塗り壁、ガルバの片流れの屋根、
素材にこだわったシンプルなつくり、
広いウッドデッキを囲むようにL字に建つ家。
ウッドデッキも庭もひとつの空間。
LDKも仕切らずに「空間を広く感じたい」そんな想いが込められています。
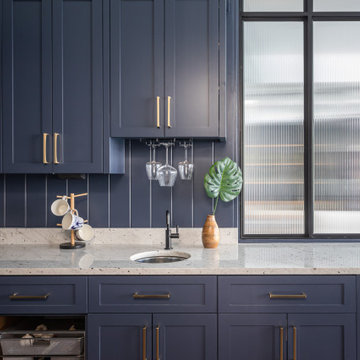
This scullery/walk in pantry has lots of light and an open feel. We designed this walkthrough scullery with direct access from the mudroom for functionality and added the decorative glass wall to separate the spaces.
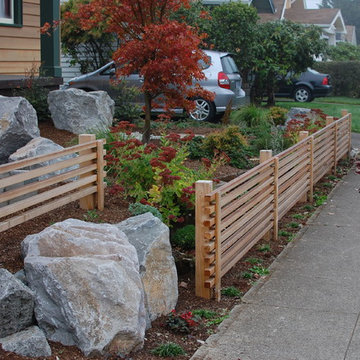
Native and drought tolerant plant material is used in this garden. After the first year, very little supplemental watering is needed.
By Ben Bowen of Ross NW Watergardens, a Portland landscaping firm.
7,963 Grey Asian Home Design Photos
8



















