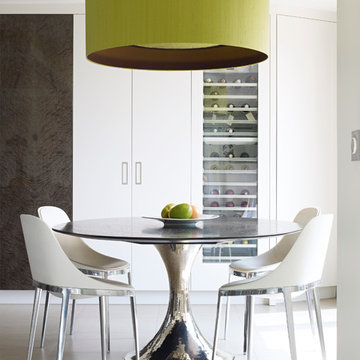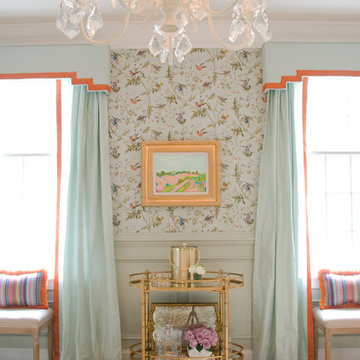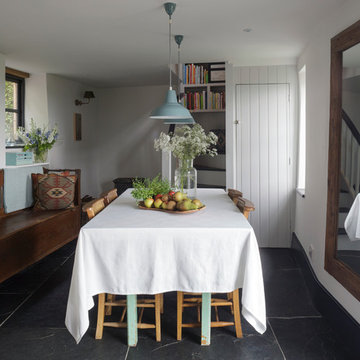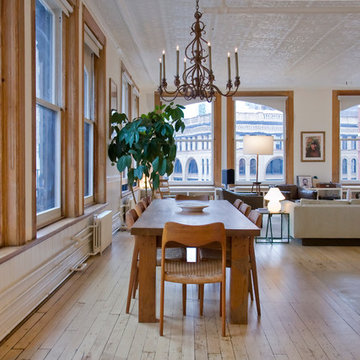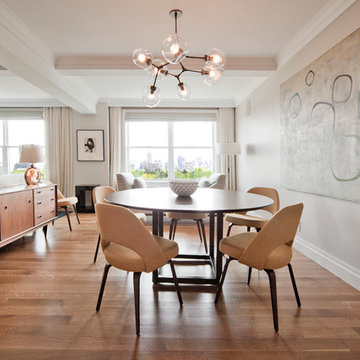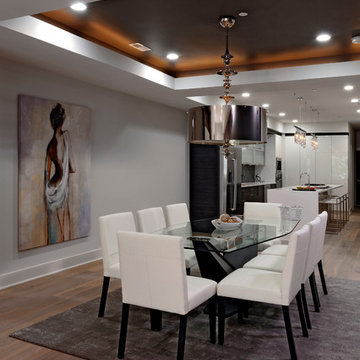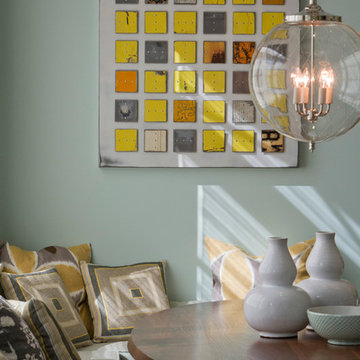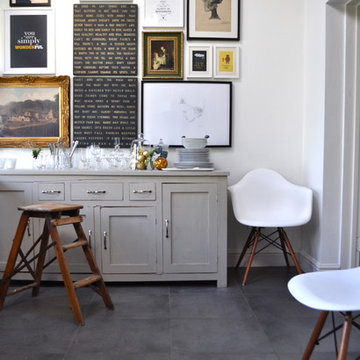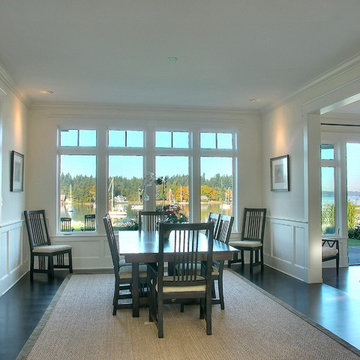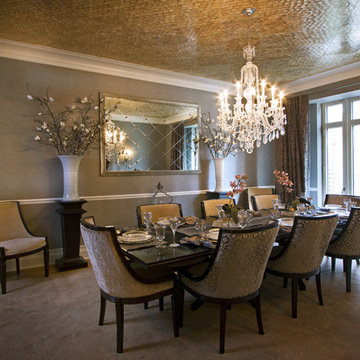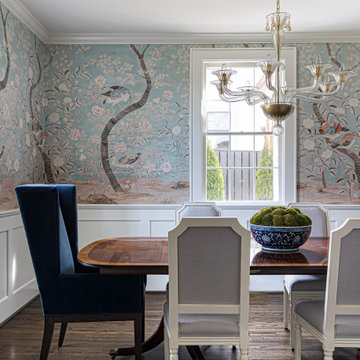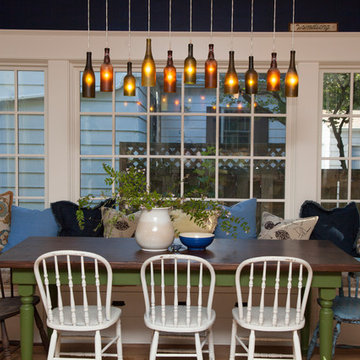Grey Dining Room Design Ideas
Refine by:
Budget
Sort by:Popular Today
261 - 280 of 81,711 photos
Item 1 of 2
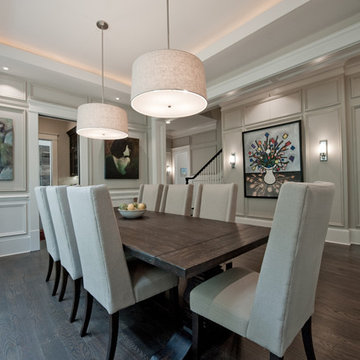
Location: Atlanta, Georgia - Historical Inman Park
Scope: This home was a new home we developed and built in Atlanta, GA. All of the lighting are LED fixtures.
High performance / green building certifications: EPA Energy Star Certified Home, EarthCraft Certified Home - Gold, NGBS Green Certified Home - Gold, Department of Energy Net Zero Ready Home, GA Power Earthcents Home, EPA WaterSense Certified Home
Builder/Developer: Heirloom Design Build
Architect: Jones Pierce
Interior Design/Decorator: Heirloom Design Build
Photo Credit: D. F. Radlmann
www.heirloomdesignbuild.com
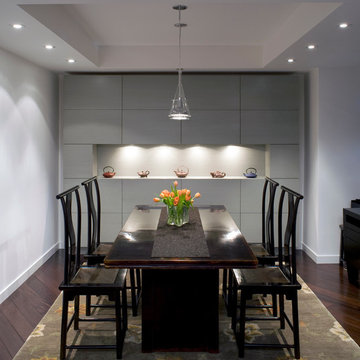
Sculptural built-in cabinetry defines distinct living areas within the open apartment layout and provides ample storage. Wnuk Spurlock Architecture also sought to create a place for the display of unique art and furniture pieces.
Photographer: Brandon Webster
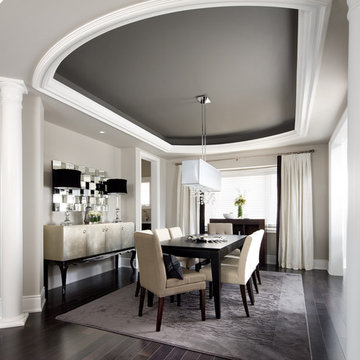
Jane Lockhart's award winning luxury model home for Kylemore Communities. Won the 2011 BILT award for best model home.
Photography, Brandon Barré
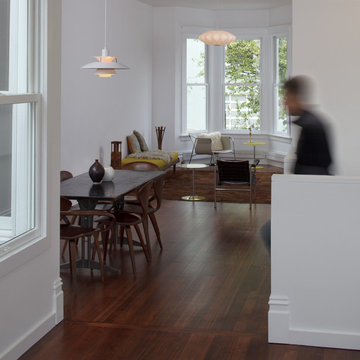
An Italianate Victorian Noe Valley home is restored, transformed and doubled in area, within its original footprint. A complete re-engineering of the 1st story (allowing 3 new bedrooms and a bath), the connection of 2nd floor public spaces, and the introduction of a new internal stair, maximize the potential of this otherwise modest house.
General Contractor: Bay Area Metro Builder
Structural Engineer: ZFA Structural Engineers
Photographer: Eric Rorer

Formal Dining with Butler's Pantry that connects this space to the Kitchen beyond.
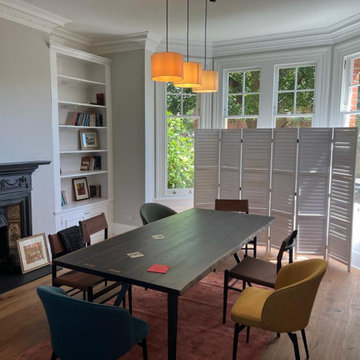
In 2023, we completed work on a full refurbishment of house on Hillcroft Crescent, W5, the final renovation cost between £100k-£200k to complete which included structural upgrades, new bathroom, underfloor heating and new floors plus painting & decorating throughout.
The client was very impressed with the final result and we think it looks great!
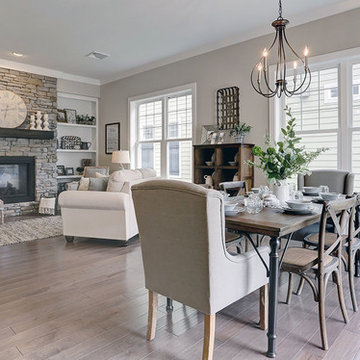
This 2-story Arts & Crafts style home first-floor owner’s suite includes a welcoming front porch and a 2-car rear entry garage. Lofty 10’ ceilings grace the first floor where hardwood flooring flows from the foyer to the great room, hearth room, and kitchen. The great room and hearth room share a see-through gas fireplace with floor-to-ceiling stone surround and built-in bookshelf in the hearth room and in the great room, stone surround to the mantel with stylish shiplap above. The open kitchen features attractive cabinetry with crown molding, Hanstone countertops with tile backsplash, and stainless steel appliances. An elegant tray ceiling adorns the spacious owner’s bedroom. The owner’s bathroom features a tray ceiling, double bowl vanity, tile shower, an expansive closet, and two linen closets. The 2nd floor boasts 2 additional bedrooms, a full bathroom, and a loft.
Grey Dining Room Design Ideas
14
