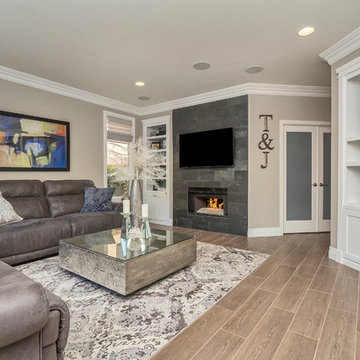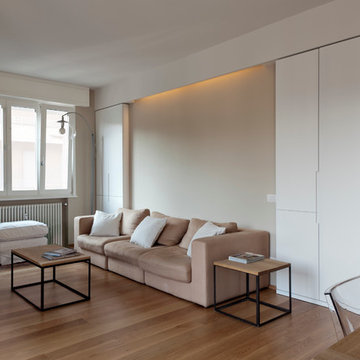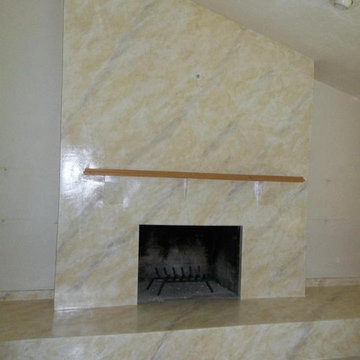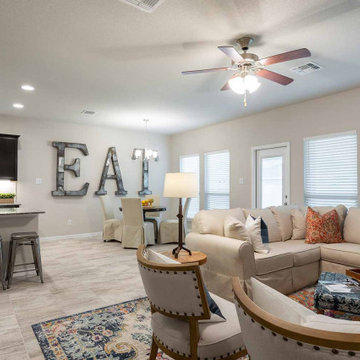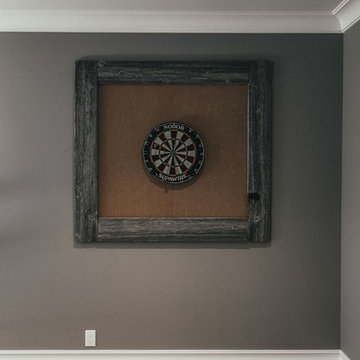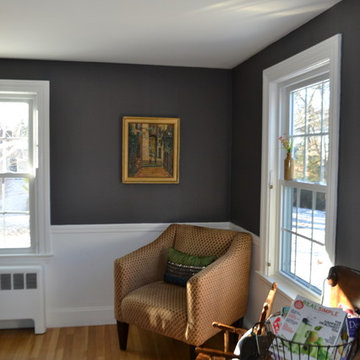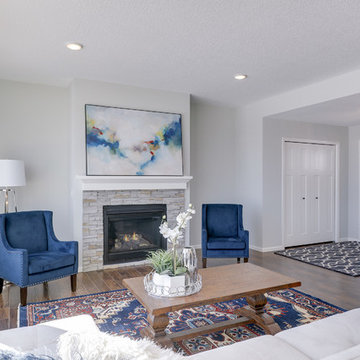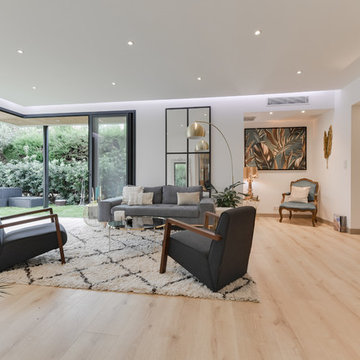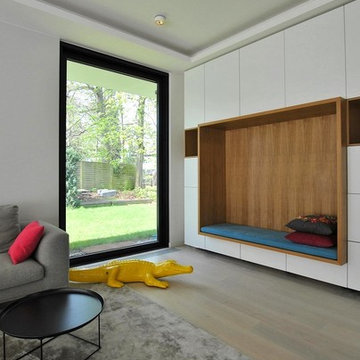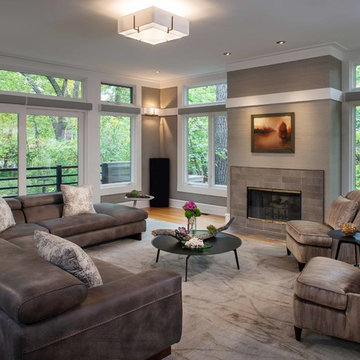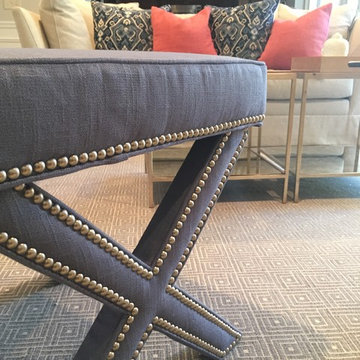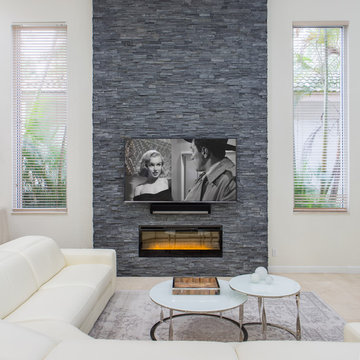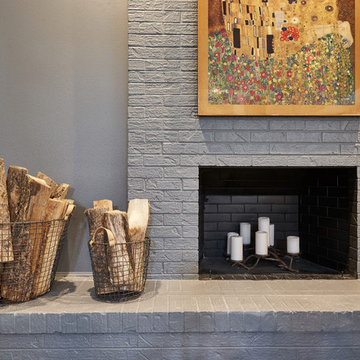Grey Family Room Design Photos
Refine by:
Budget
Sort by:Popular Today
81 - 100 of 3,060 photos
Item 1 of 3
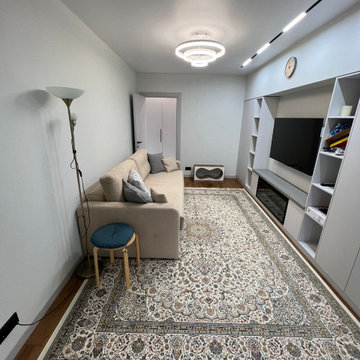
Ремонт квартиры на Щелковском шоссе под ключ на площади 88 м 2, С присоединением лоджий к жилой площади, демонтаж и возведение всех перегородок, полная замена всей инженерии и систем отопления, выравнивание стен и пола, полный капитальный ремонт вторичного жилья.
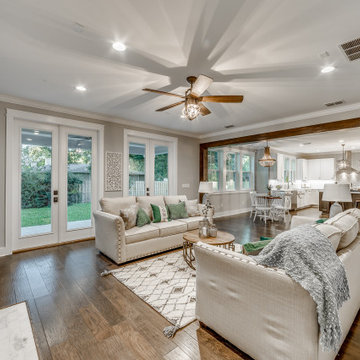
Created for a second-time homebuyer, DreamDesign 38 is a cottage-style home designed to fit within the historic district of Ortega. While the exterior blends in with the existing neighborhood, the interior is open, contemporary and well-finished. Wood and marble floors, a beautiful kitchen and large lanai create beautiful spaces for living. Four bedrooms and two and half baths fill this 2772 SF home.

Custom designed TV display, Faux wood beams, Pottery Barn Dovie Rug, Bassett sectional and Lori ottoman w/ trays.
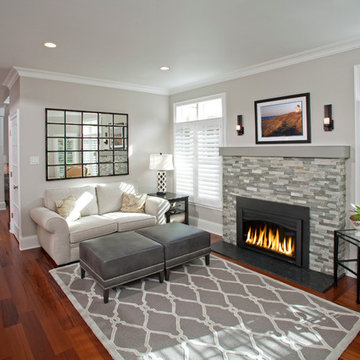
This fireplace used to be a floor to ceiling large round stone fireplace that was too heavy for the room. The Client was looking for a more clean line and reduced in size fireplace, so we designed a fireplace that incorporated the use of dry stacked quartzite stone with a custom made beaded mantel. In place of the slate hearth we installed a leathered piece of black granite.
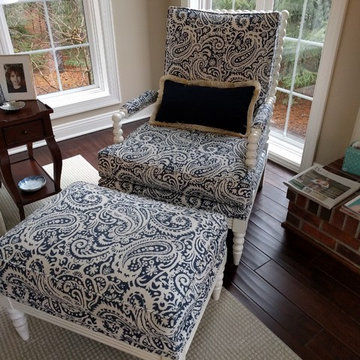
This beautiful french style chair was upholstered in a blue and white paisley fabric to complete the french country feel in this room.
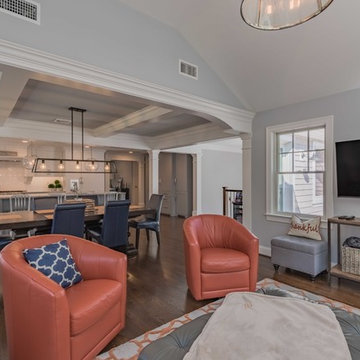
The transitional style of the interior of this remodeled shingle style home in Connecticut hits all of the right buttons for todays busy family. The sleek white and gray kitchen is the centerpiece of The open concept great room which is the perfect size for large family gatherings, but just cozy enough for a family of four to enjoy every day. The kids have their own space in addition to their small but adequate bedrooms whch have been upgraded with built ins for additional storage. The master suite is luxurious with its marble bath and vaulted ceiling with a sparkling modern light fixture and its in its own wing for additional privacy. There are 2 and a half baths in addition to the master bath, and an exercise room and family room in the finished walk out lower level.
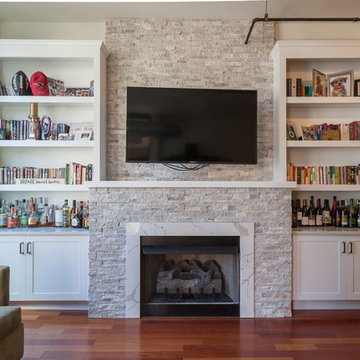
Inspired by a photo found on Pinterest, this condo’s fireplace received flanking bookcase cabinetry. Calacatta Classique Quartz is showcased on the top of the cabinets, finishes the firebox surround, and mantle. Claros silver architectural travertine is stacked from the fireplace floor to ceiling. This new transitional fireplace and bookcase cabinetry is just what this living room needed all overlooking downtown Chicago.
Cabinetry designed, built, and installed by Wheatland Custom Cabinetry & Woodwork. Construction by Hyland Homes.
Grey Family Room Design Photos
5
