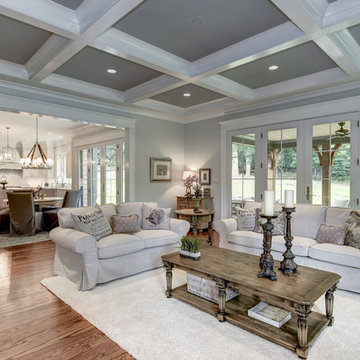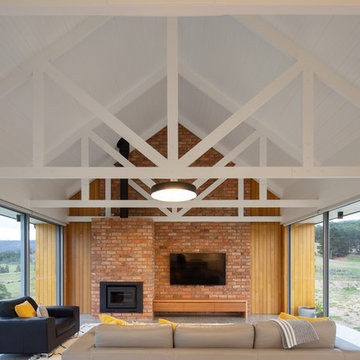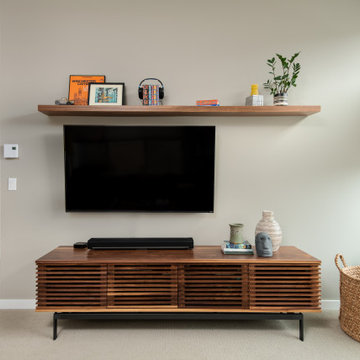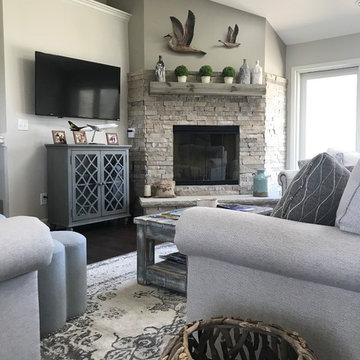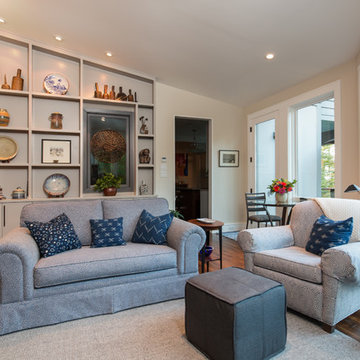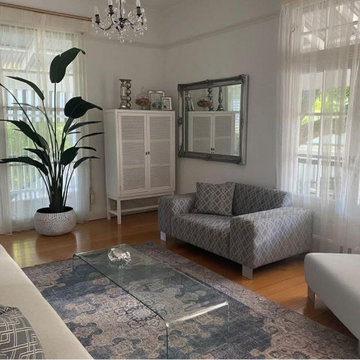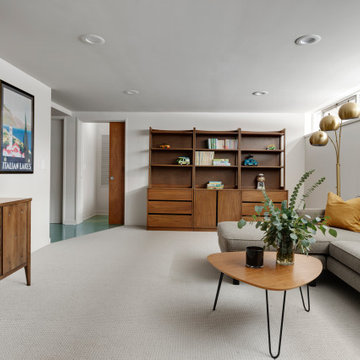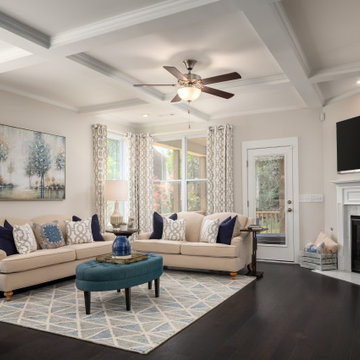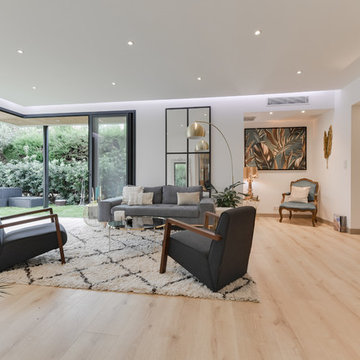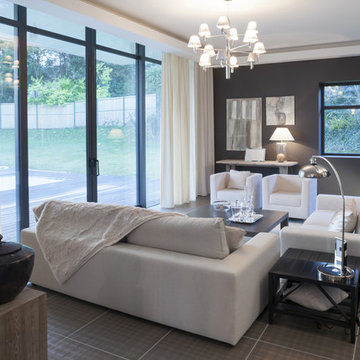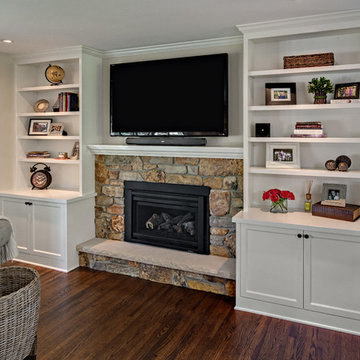Grey Family Room Design Photos
Refine by:
Budget
Sort by:Popular Today
141 - 160 of 3,054 photos
Item 1 of 3
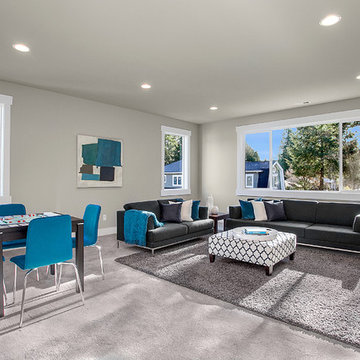
Entertain family and friends, watch movies and play games in this ample spaced bonus room
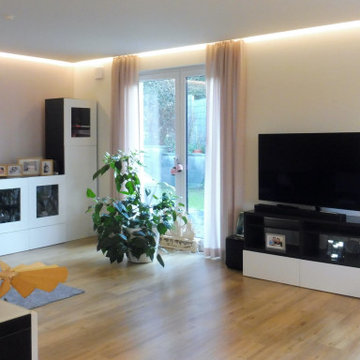
Zunächst erfolgte die Sanierung des Raums und im zweiten Schritt folgen neue Möbel.

This cozy Family Room is brought to life by the custom sectional and soft throw pillows. This inviting sofa with chaise allows for plenty of seating around the built in flat screen TV. The floor to ceiling windows offer lots of light and views to a beautiful setting.

This modern vertical gas fireplace fits elegantly within this farmhouse style residence on the shores of Chesapeake Bay on Tilgham Island, MD.

This artistic and design-forward family approached us at the beginning of the pandemic with a design prompt to blend their love of midcentury modern design with their Caribbean roots. With her parents originating from Trinidad & Tobago and his parents from Jamaica, they wanted their home to be an authentic representation of their heritage, with a midcentury modern twist. We found inspiration from a colorful Trinidad & Tobago tourism poster that they already owned and carried the tropical colors throughout the house — rich blues in the main bathroom, deep greens and oranges in the powder bathroom, mustard yellow in the dining room and guest bathroom, and sage green in the kitchen. This project was featured on Dwell in January 2022.
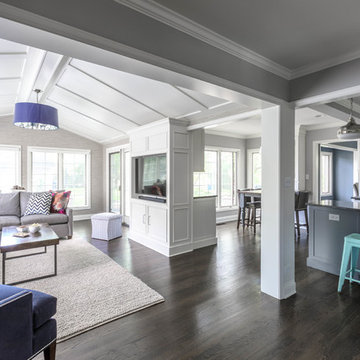
This space had no trim work in it, when our clients bought the home. We not only added gobs of trim work and built in's, giving definition to the different rooms and upgrading the spaces, but we also added the ceiling detail in the family room, which turned a drywall peak into something amazing. What was once a tight, outdated space, now feels open, airy and inviting.
Joe Kwon Photography
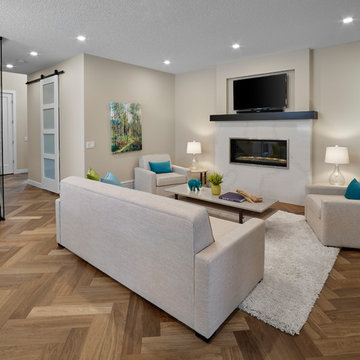
This great room has a custom quartz fireplace surround with beautiful herringbone hardwood flooring. The glass wall adds to the open concept and keeping the organic flow of the space.
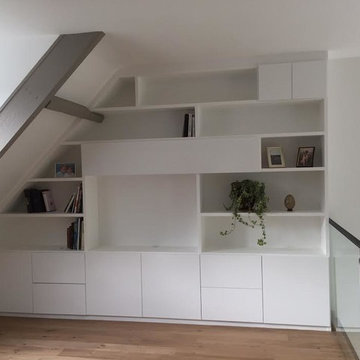
Conception d’un meuble bibliothèque pour s’insérer contre le mur en sous pente d’une mezzanine.Le mur de la mezzanine étant en sous pente, nous avons calculé au plus juste, de façon que les rangements et étagères de la bibliothèque s’intègrent parfaitement sur toute la surface du mur.
Grey Family Room Design Photos
8
