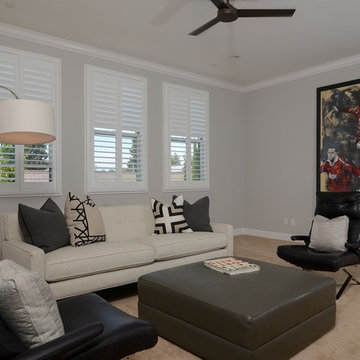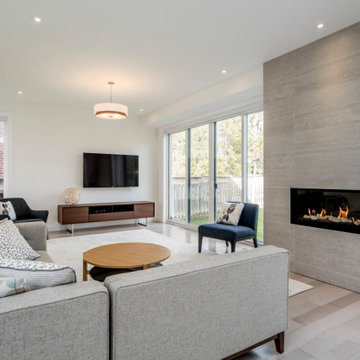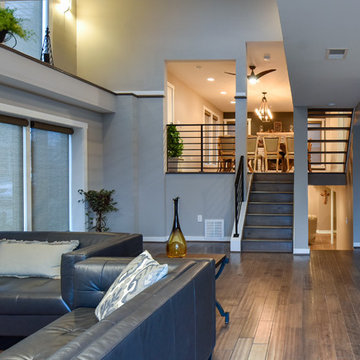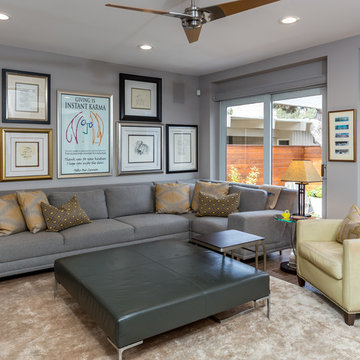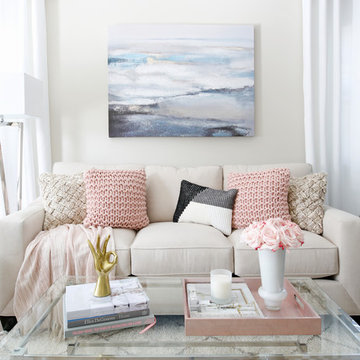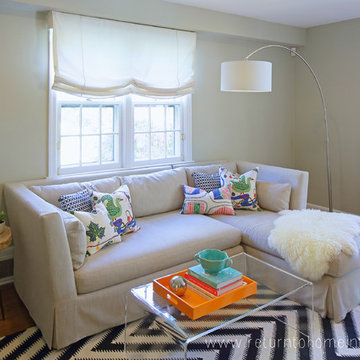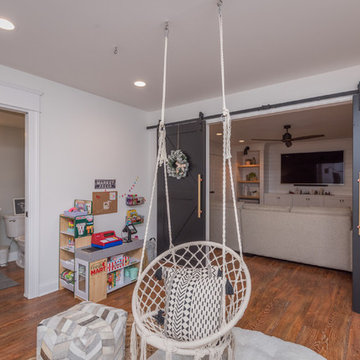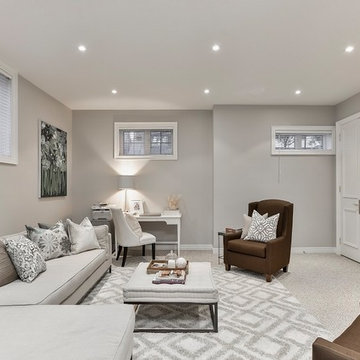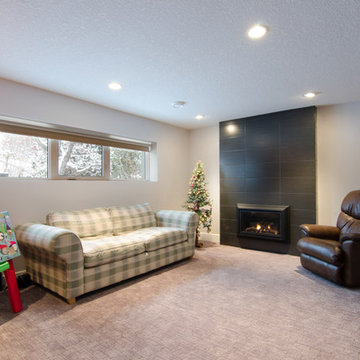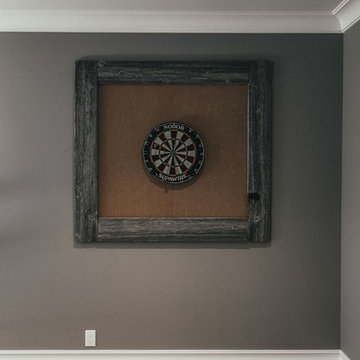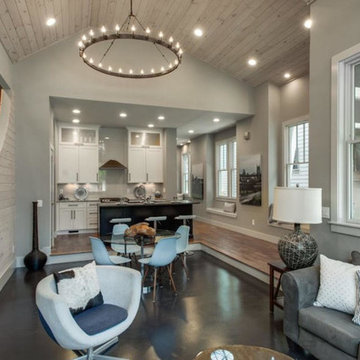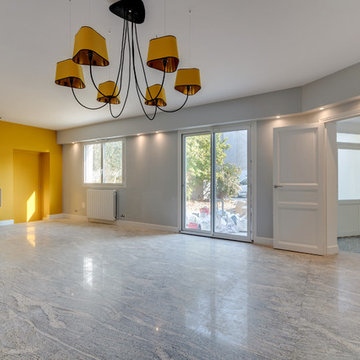Grey Family Room Design Photos
Refine by:
Budget
Sort by:Popular Today
221 - 240 of 3,054 photos
Item 1 of 3
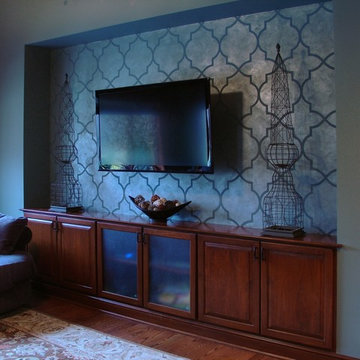
This metallic silver paint finish with a custom sized Moroccan stencil makes this TV nook stand out.
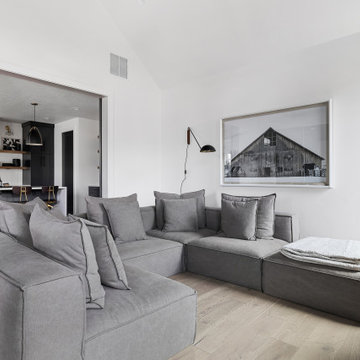
Lauren Smyth designs over 80 spec homes a year for Alturas Homes! Last year, the time came to design a home for herself. Having trusted Kentwood for many years in Alturas Homes builder communities, Lauren knew that Brushed Oak Whisker from the Plateau Collection was the floor for her!
She calls the look of her home ‘Ski Mod Minimalist’. Clean lines and a modern aesthetic characterizes Lauren's design style, while channeling the wild of the mountains and the rivers surrounding her hometown of Boise.

This top floor sunny family room has a spacious feeling primarily thanks to the raised ceiling, whitewashed wood floors and original exposed brink fireplace wall. White is complimented by a natural bamboo hanging basket light, geometric flat weave rug and warm midcentury walnut coffee table. Accents of white ash, reed baskets and plenty of plants that add both color and texture to the modern design.
Photo: Elizabeth Lippman
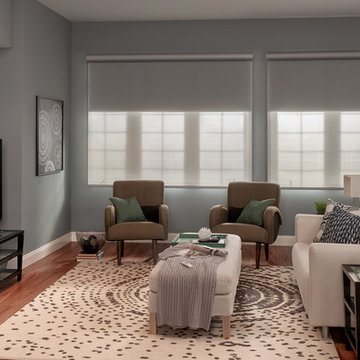
Dual Shades with Motorized Lift and Cassette Valance: Roller Shade (Back): Rowland, Slate 20004; Solar Shade (Front): Terrace, Sterling 40233.
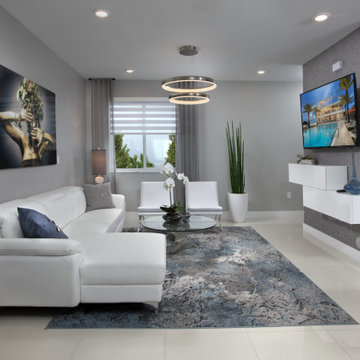
This modern family room features a modern white leather recliner sectional with stainless steel legs. The center coffee table features an sculptural base in polished stainless steel with a round glass top. Two comfortable white leather lounge chairs with stainless steel. The wall features a wallpaper reminiscent of cork with silver accents creating the backdrop for wall mount TV. Below, two white lacquer wall mount cabinets provide storage below the wall mount TV. Freestanding bookshelf in bark wood and stainless steel. On the opposite wall, a modern photography printed in Plexiglas art above the comfortable white leather sectional sofa. A modern abstract area rug, a snake grass in white planter and a modern table lamp are some of the accessories that add the finishing touches to this modern family room. All furniture, furnishings and accessories were provided by MH2G Furniture. Interior Design by Julissa De los Santos, ASID.
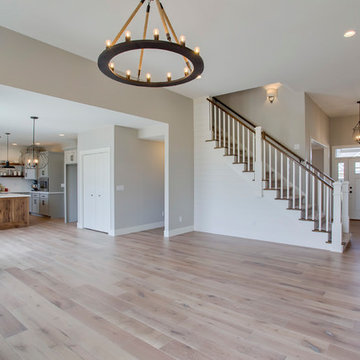
The centerpiece of the living area in this new Cherrydale home by Nelson Builders is a shiplap clad staircase, serving as the focal point of the room.
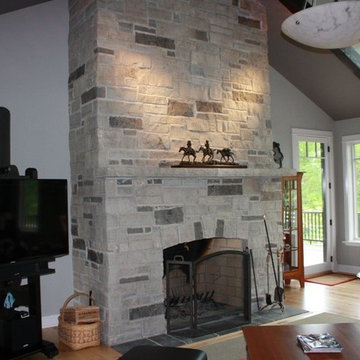
This beautiful fireplace is made with Silverado natural thin stone veneer from the Quarry Mill. Silverado is a classic ashlar style stone with a natural finish. The natural stone veneer has both light and dark tones with some horizontal veining running through the pieces. Silverado showcases both the interior part (due to being split with a hydraulic press) as well as the natural bed. It is broad in terms of applications due to the medium sized pieces and well suited for both large and small scale walls. Silverado is sold as loose pieces of stone ranging from 2”-8” inches in height. The stone is shown with a standard half-inch grey raked mortar joint between the individual pieces. This is the most common installation method, however, other joint options and mortar colors can be used.
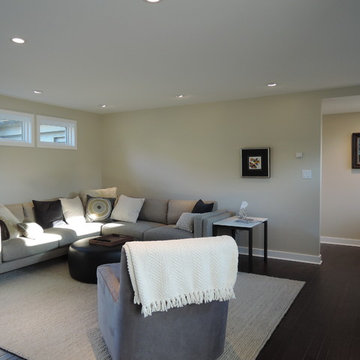
The kitchen, family and dining rooms are all part of one continuous ‘keeping room.' This modern open concept is as well suited for gatherings as it is for daily living. Ample windows are situated to let in light and create open views while managing potential glare issues for the flat screen television. Sliding doors provide access to the adjacent outdoor living, cooking and dining area.
Grey Family Room Design Photos
12
