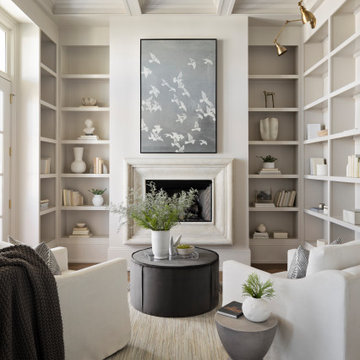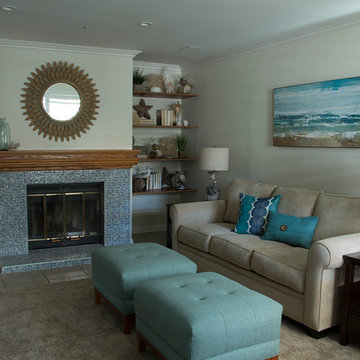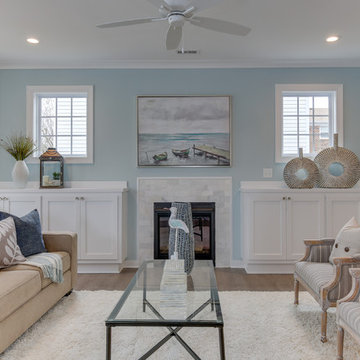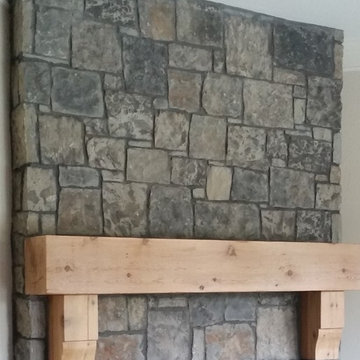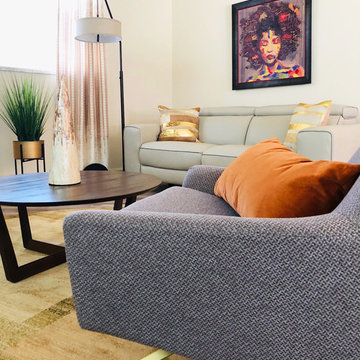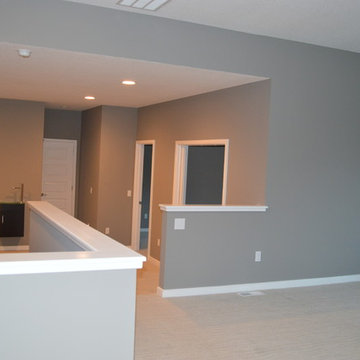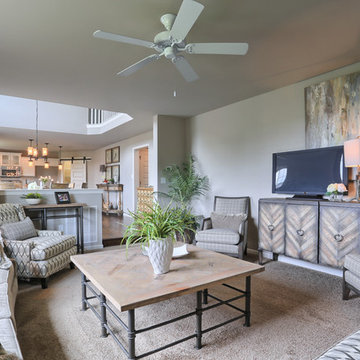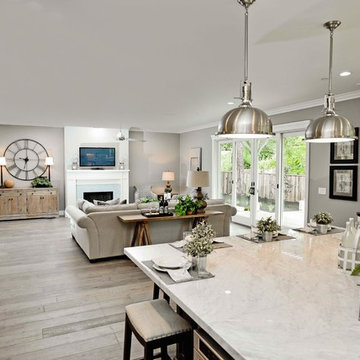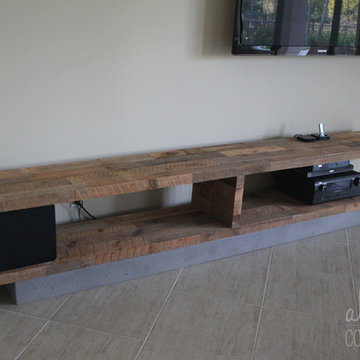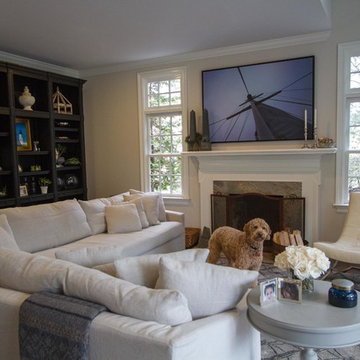Grey Family Room Design Photos
Refine by:
Budget
Sort by:Popular Today
161 - 180 of 3,054 photos
Item 1 of 3
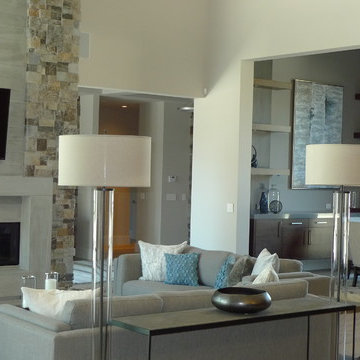
Designers contemporary home sits beautifully in the rolling hills of N. California. Great Room subwoofer is flush mounted and out of sight, tv specified for better viewing `off axis' as it sits high above fireplace, equipment sits in a remote location for a clean looking modern room.
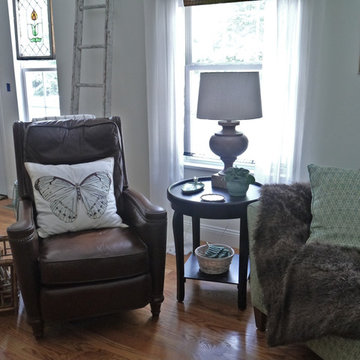
Designer: Cynthia Crane, artist/pottery, www.TheCranesNest.com, cynthiacranespottery.etsy.com
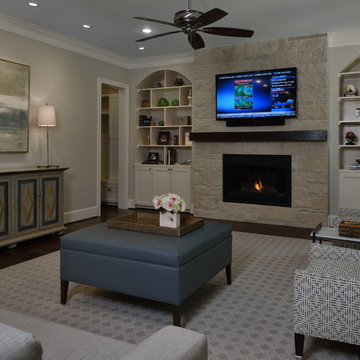
Open concept floor plan creating a great room with the kitchen, breakfast, office, and family room. Garage entrance through mud room. Custom millwork accentuates accessories placed in bookshelves alongside a rustic wood beam mantle. Photo Credit: Miro Dvorscak
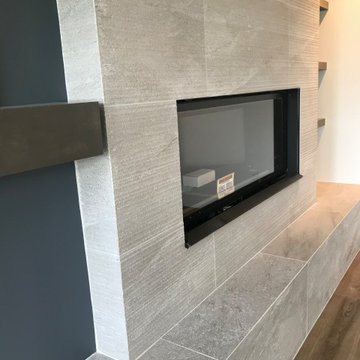
A floor to ceiling fireplace made possible with 24x48 large format porcelain tile. A mitered porcelain bench extends from the wall into the corner of the doorway leading into the kitchen.
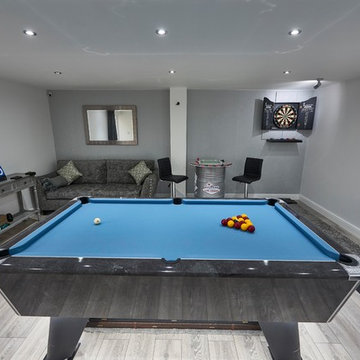
We converted this double garage into a beautiful games room for this client. The work took 3 weeks to fully complete.
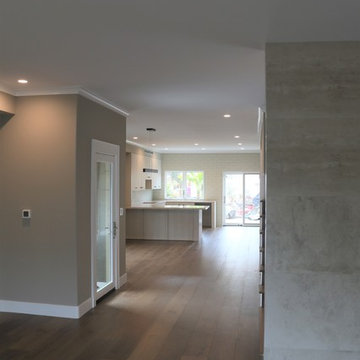
Beautiful Open Floor Plan with 9-1/2" French Oak Flooring, Crystal Cabinets and Pella Windows and Doors
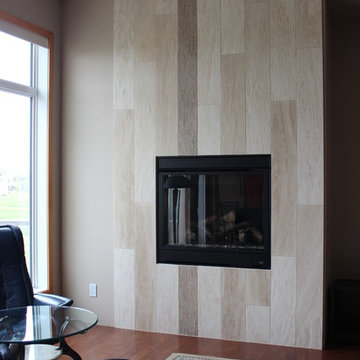
This Authentic Durango Veracruz™ Vein-Cut plank fireplace with a vertical installation by DFXC International in Canada has a truly contemporary feel.
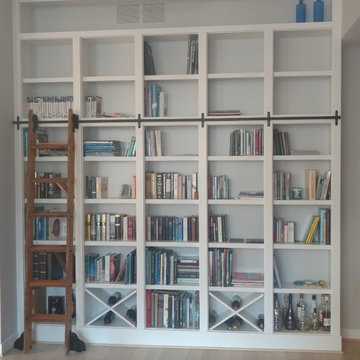
A bookcase for a loft in the Reston Town Center. Also, a reclaimed wood library ladder on quality hardware.
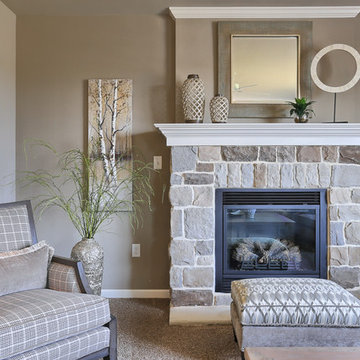
The sunken family room of the Falcon II model has a standard fireplace with stone surround and white mantel. The walls are painted with Sherwin Williams 7506 Loggia.
Grey Family Room Design Photos
9
