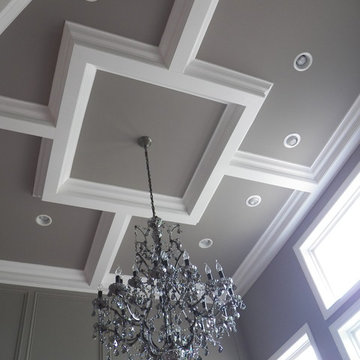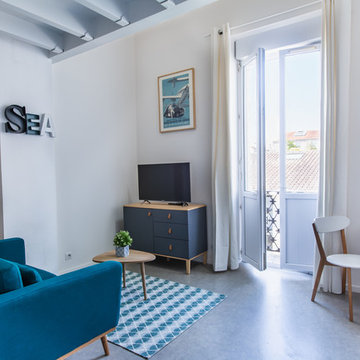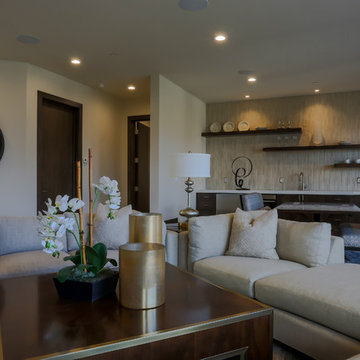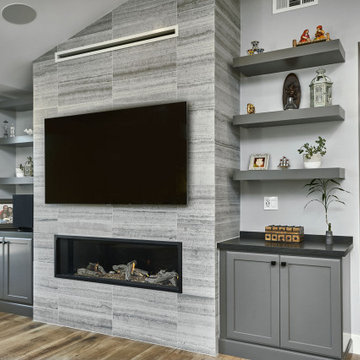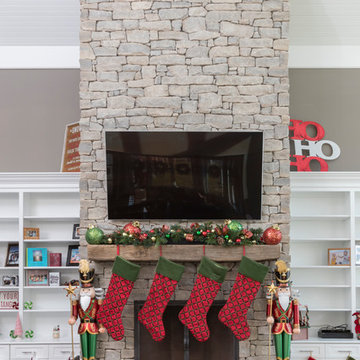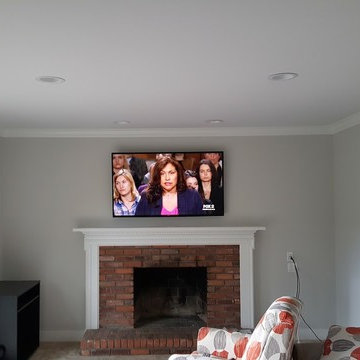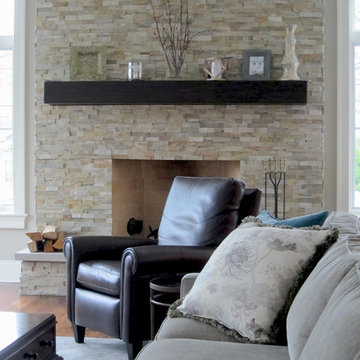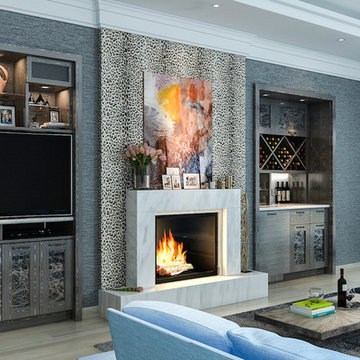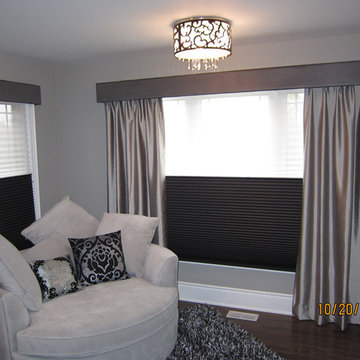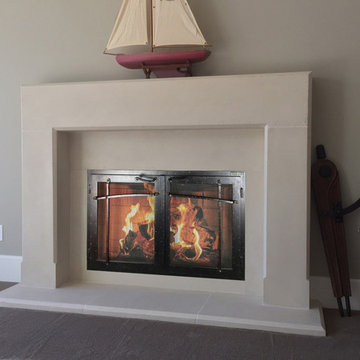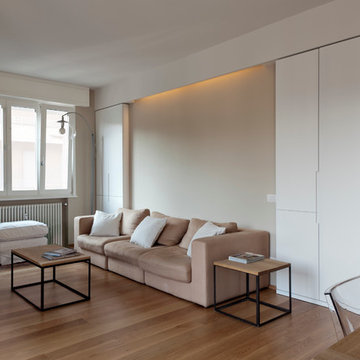Grey Family Room Design Photos
Refine by:
Budget
Sort by:Popular Today
181 - 200 of 3,054 photos
Item 1 of 3
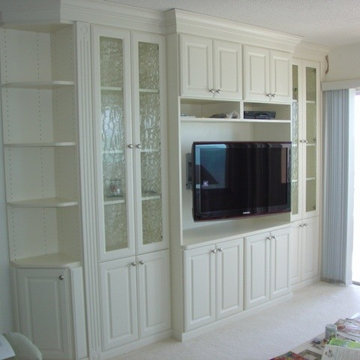
Classy built in home entertainment center. This is just a timeless and clean look that is very functional.
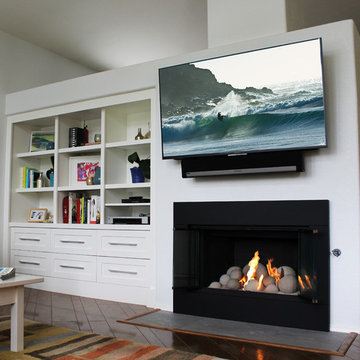
Client wanted a functional, yet modern focal wall to fit a larger TV and media cabinets.
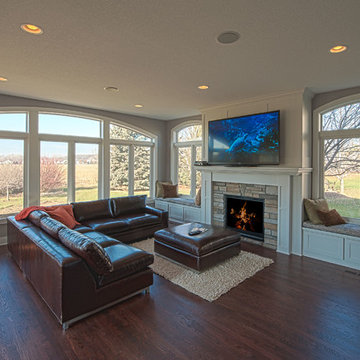
20' x 20' Room addition with trex roof top deck, built in benches , gas fireplace, wood floors

Custom designed TV display, Faux wood beams, Pottery Barn Dovie Rug, Bassett sectional and Lori ottoman w/ trays.
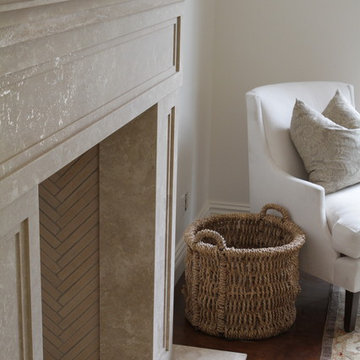
This custom designed fireplace surround with hearth needed to compliment the surrounding space without commanding too much attention. Details are classic and balanced. Made from Ivory Cream Travertine with honed finish. Montecito, CA. Overall design, fabrication and installation were done by PSW. Pacific Stoneworks, Inc. Proudly serving Santa Barbara & Ventura Counties since 1994.

This basement needed a serious transition, with light pouring in from all angles, it didn't make any sense to do anything but finish it off. Plus, we had a family of teenage girls that needed a place to hangout, and that is exactly what they got. We had a blast transforming this basement into a sleepover destination, sewing work space, and lounge area for our teen clients.
Photo Credit: Tamara Flanagan Photography
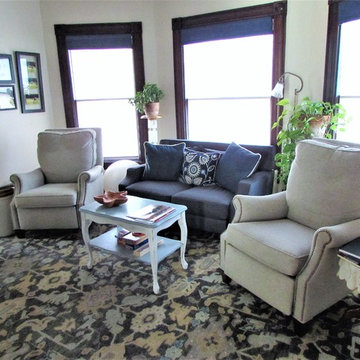
After photo: TV room. Client wanted to update old dark TV room. Client wanted two reclining chairs, and small sofa for their dogs. Client supplied coffee table, end tables, and floor lamp. New wall paper, window treatments, rug, and reclining chairs and sofa created bright updated TV room.
Grey Family Room Design Photos
10
