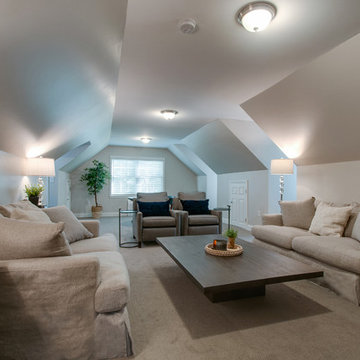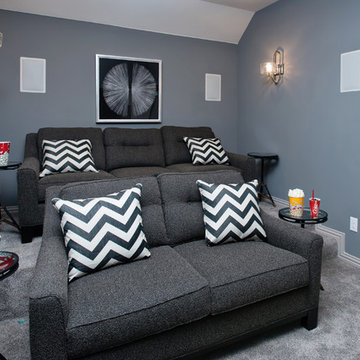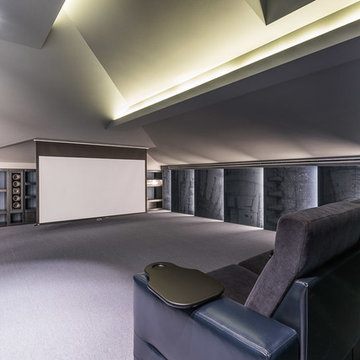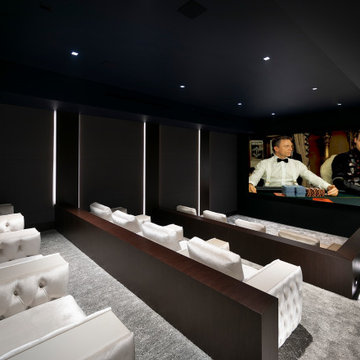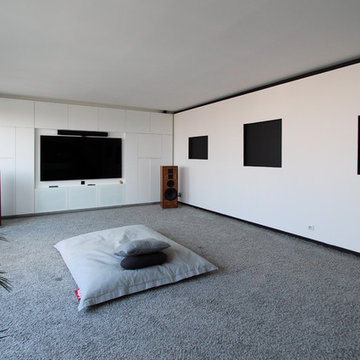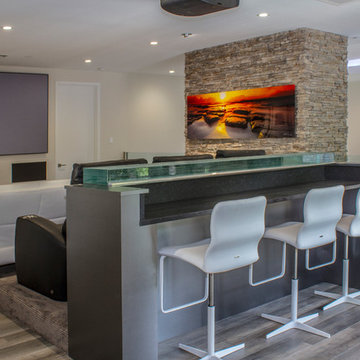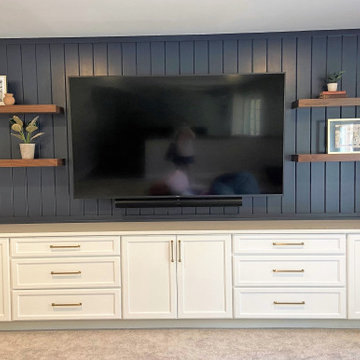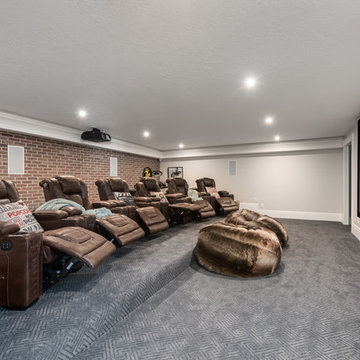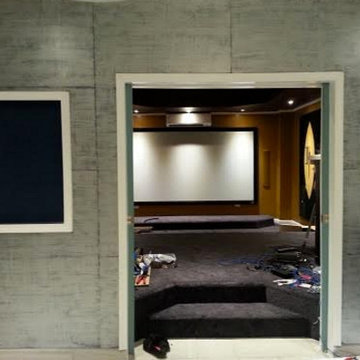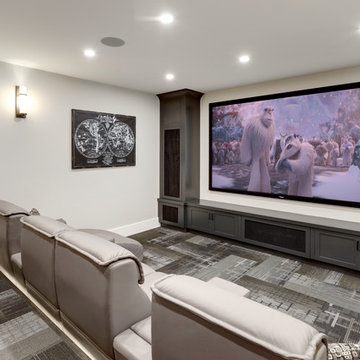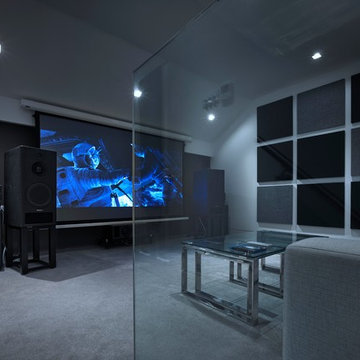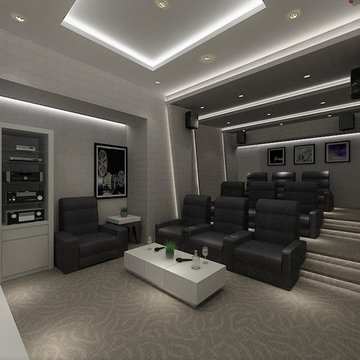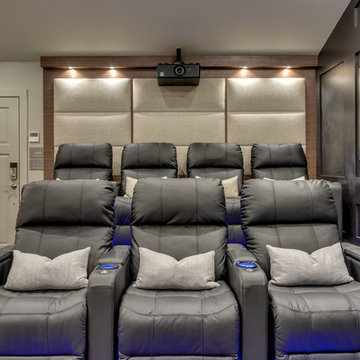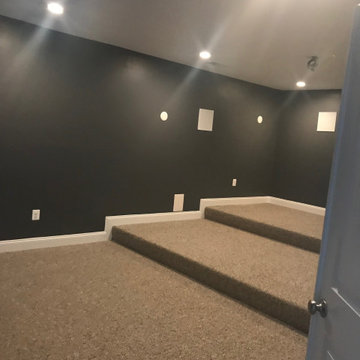Grey Home Theatre Design Photos with Carpet
Refine by:
Budget
Sort by:Popular Today
121 - 140 of 591 photos
Item 1 of 3
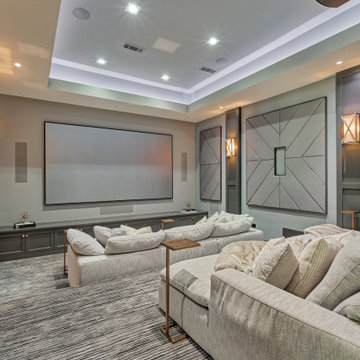
This home theatre is complete with plenty of plush seating for the most luxurious at-home movie experience. The acoustical walls not only add dimension and texture to the walls but also absorb sound to ensure your movie nights don’t keep the rest of the house wide awake.
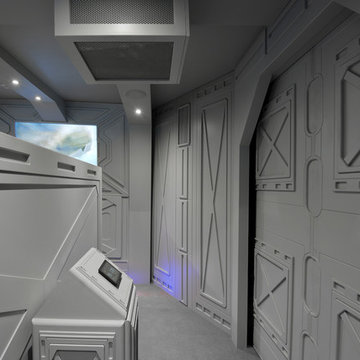
Possibly the most unusual cinema room I have come across in any residential setting.
This bespoke designed and built cinema takes it's ideas from star wars and boasts 4 portal screen showing, other space craft passing by against an alien landscape, giving a feeling that you are in a spacecraft moving as well as a place to watch a movie - Just brilliant!
Murray Russell-Langton - Real Focus
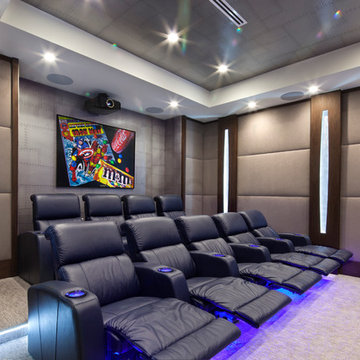
Designer: Sarah Zohar
Photo Credit: Paul Stoppi
Wall Art: "Captain America" by Photorealism (Doug Bloodworth)
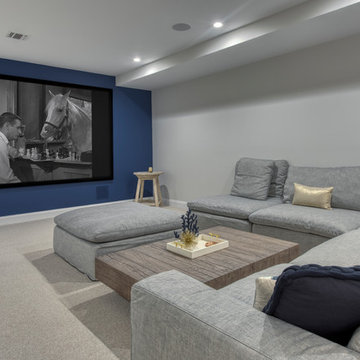
Basement home theatre/ bar/ entertaining area
Liz Glasgow, photographer
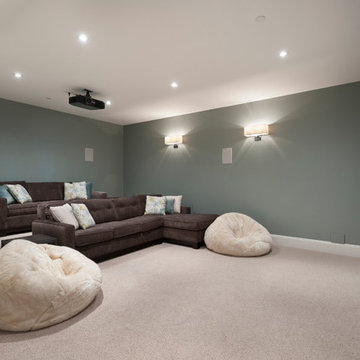
This beautiful home is located in West Vancouver BC. This family came to SGDI in the very early stages of design. They had architectural plans for their home, but needed a full interior package to turn constructions drawings into a beautiful liveable home. Boasting fantastic views of the water, this home has a chef’s kitchen equipped with a Wolf/Sub-Zero appliance package and a massive island with comfortable seating for 5. No detail was overlooked in this home. The master ensuite is a huge retreat with marble throughout, steam shower, and raised soaker tub overlooking the water with an adjacent 2 way fireplace to the mater bedroom. Frame-less glass was used as much as possible throughout the home to ensure views were not hindered. The basement boasts a large custom temperature controlled 150sft wine room. A marvel inside and out.
Paul Grdina Photography
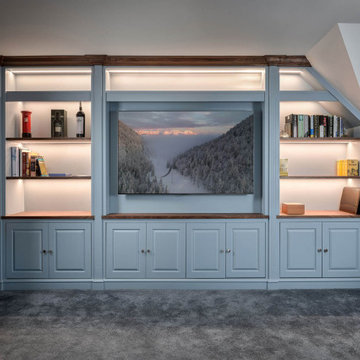
Cre8tive Rooms were approached back in February by a lovely family who had just purchased a beautiful new home in Turners Hill, West Sussex. The loft space was huge and crying out to be converted into something spectacular. We spent a great deal of time with the client discussing the best use for the space, trying different layouts, producing 3D renders and ultimately it was decided. The loft would be split into two main rooms – a luxury cinema room and adjoining home office – whilst retaining ample storage space in the eaves and at the far end of the loft in a ‘bonus’ storage room. We got to work in the summer of 2022 on what turned out to be one of our greatest projects to date.
The first room in this wonderful loft space is now a regal and relaxing home office. This was originally earmarked as a games room but the client was so thrilled with the result he decided it would get more use and thus more enjoyment as a home office. We installed wooden panelling around the perimeter of room as per the clients request which linked perfectly in to the bespoke media wall opposite the clients desk. This beautiful custom joinery is finished in Walnut and contains back-light shelving and a OLED TV connected to Sky. There are also four Artcoustic 2-1 Architect ceiling speakers and SONOS music functionality in this room.
Through the office we reach the main event and reason that we were first approached for this job, the incredible home cinema. It features our signature design with upholstered padded walls, coffered ceiling, high and low level colour-changing LED lighting and fibre optic starlight ceiling. This room boasts a 9.2.4 Dolby Atmos sound system powered by Artcoustic. This equates to three large speakers and one subwoofer behind the screen, plus one at the rear, six Satellite surround speakers, which are tastefully recessed into the upholstered wall padding, and four Atmos overhead speakers. The speakers and door are both finished in black to provide a pop of contrast against the light padding. The screen is a 2.35:1 Cinewide screen which allows you to watch widescreen movies at their intended aspect ratio, whilst being able to easily switch back to regular 16:9 format at the touch of a button on the Savant custom programmed remote control.
Grey Home Theatre Design Photos with Carpet
7
