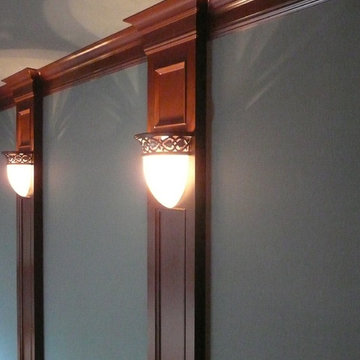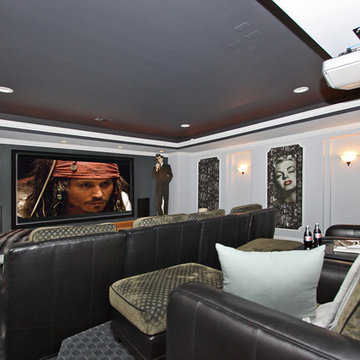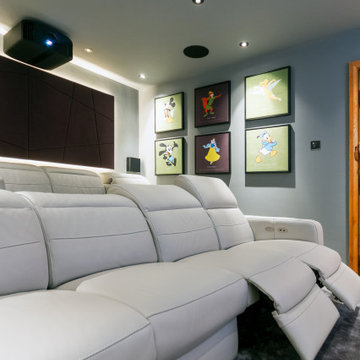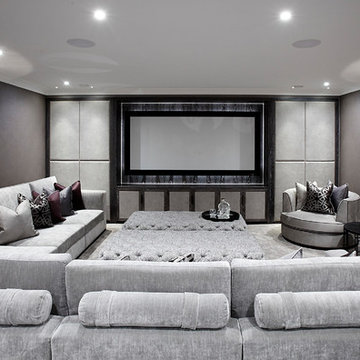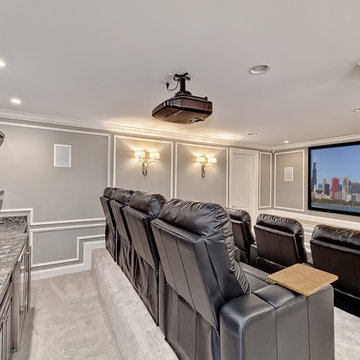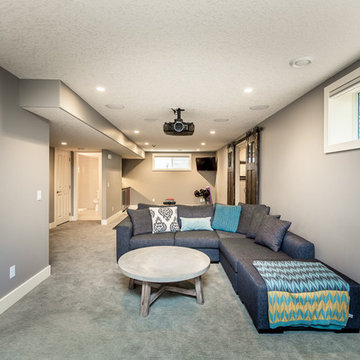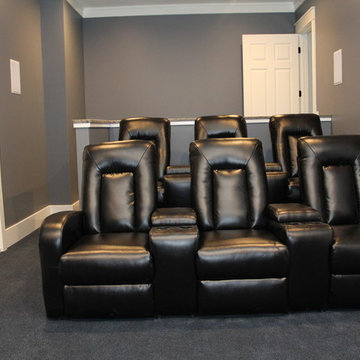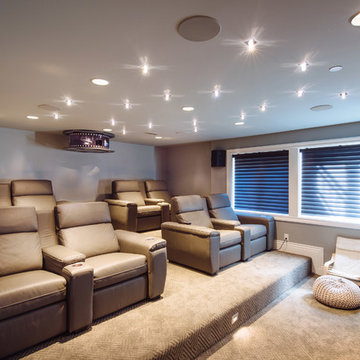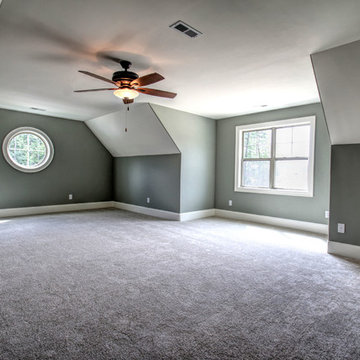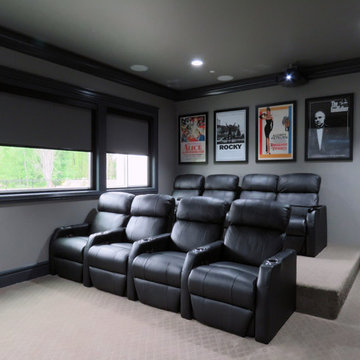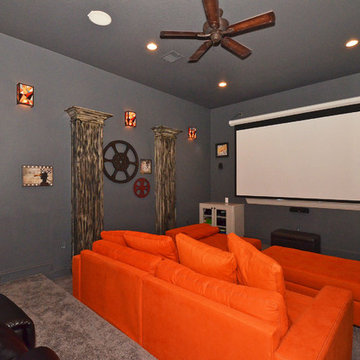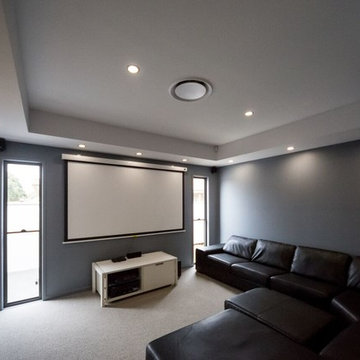Grey Home Theatre Design Photos with Carpet
Refine by:
Budget
Sort by:Popular Today
141 - 160 of 591 photos
Item 1 of 3
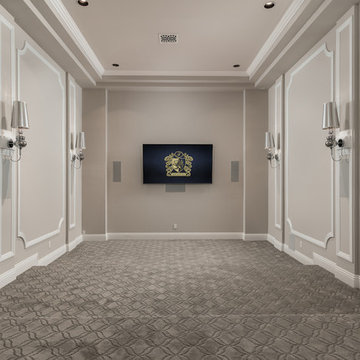
Home theater featuring custom wall sconces, recessed lighting, built-in theater seating, and a wall mounted television.
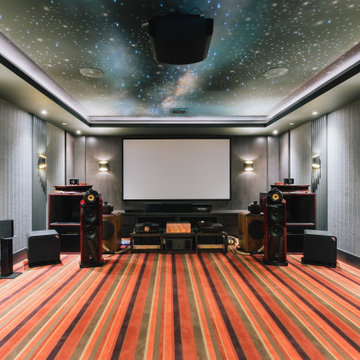
This recreation space has an actual stardust ceiling that is usually found only in grand theaters. Other lighting fixtures are installed in different areas and surfaces to achieve variety in lighting effects. The vibrantly coloured carpet adds to a feel of a real theater. Aside from being an avid car collector, the owner also loves to collect speakers and they are showcased in this beautiful home theater.
We used painted MDF wallpanel and sound absorbing fabric.
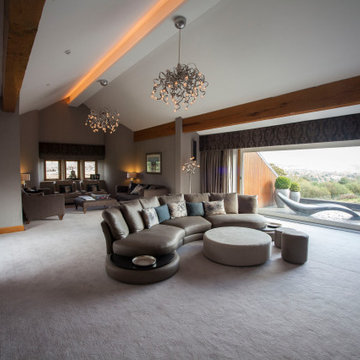
In this property we turned a large upstairs room into a formal lounge and home cinema room. We kept the colours neutral introducing greys and steel blue tones.
The pelmet fabric is from Sahco and is a sumptuous velvet with a damask pattern which has been burnt onto the fabric. All the other fabrics used for the curtains and sofas are textured fabrics, with a natural light weight linen for the sheer curtains. The cushions introduced a subtle floral pattern with various shades of blues.
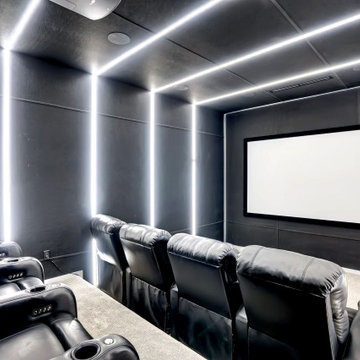
Lux and comfortable and always pulled together, this home theater is nothing short of the ultimate space to gather with family and friends and have a fabulous night
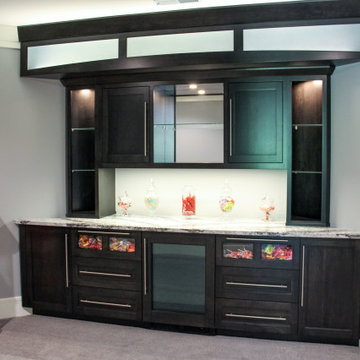
Theater room features Koroseal sculpted wall panels, pendant lighting by Sonneman, sconces by Modern Forms, custom leather doors. A/V by ProIt Solutions. Wilsonart Aurora Quartz tops. Custom maple theater room cabinetry by Ayr Custom Cabinets.
General contracting by Martin Bros. Contracting, Inc.; Architecture by Helman Sechrist Architecture; Professional photography by Marie Kinney.
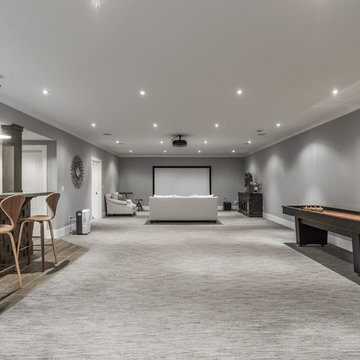
The goal in building this home was to create an exterior esthetic that elicits memories of a Tuscan Villa on a hillside and also incorporates a modern feel to the interior.
Modern aspects were achieved using an open staircase along with a 25' wide rear folding door. The addition of the folding door allows us to achieve a seamless feel between the interior and exterior of the house. Such creates a versatile entertaining area that increases the capacity to comfortably entertain guests.
The outdoor living space with covered porch is another unique feature of the house. The porch has a fireplace plus heaters in the ceiling which allow one to entertain guests regardless of the temperature. The zero edge pool provides an absolutely beautiful backdrop—currently, it is the only one made in Indiana. Lastly, the master bathroom shower has a 2' x 3' shower head for the ultimate waterfall effect. This house is unique both outside and in.
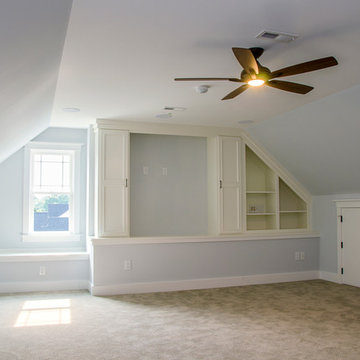
Optional third floor game room or home theater with a built-in media wall and window seat
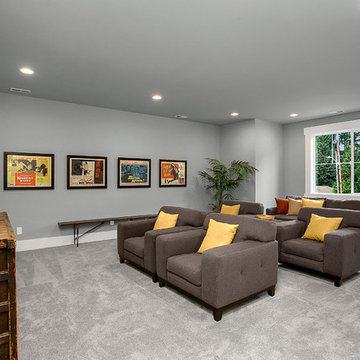
Your parties will be the talk of the town with this modern theater room, with ample space to spread out and enjoy the flick!
Grey Home Theatre Design Photos with Carpet
8
