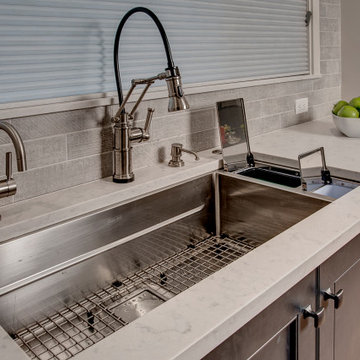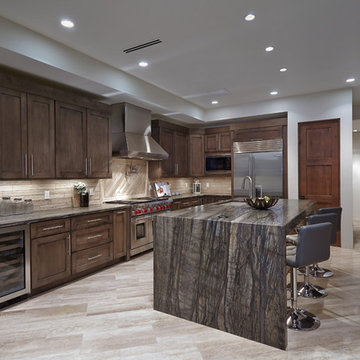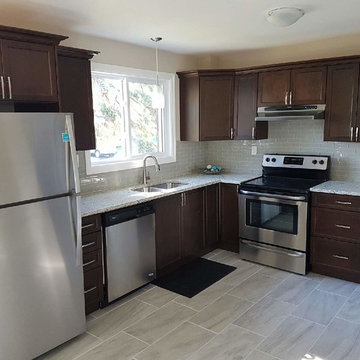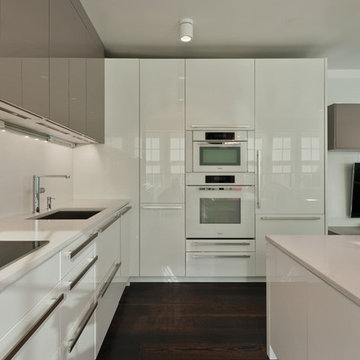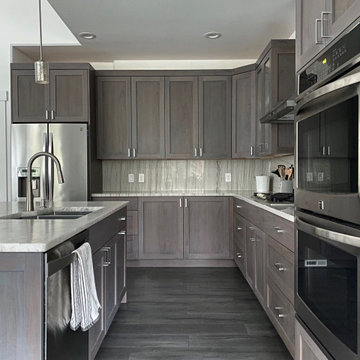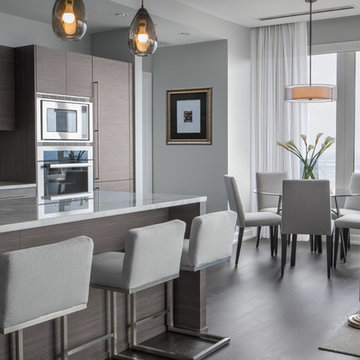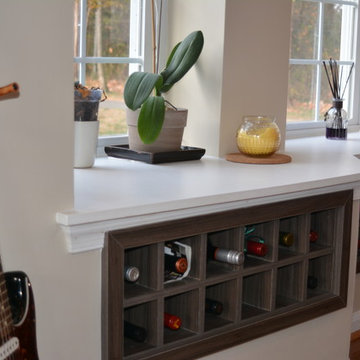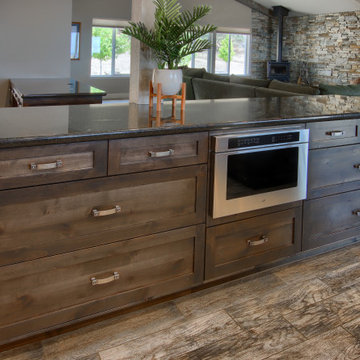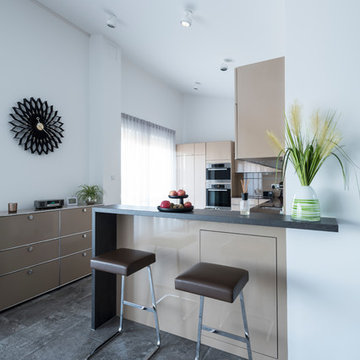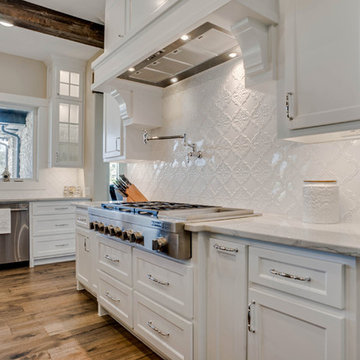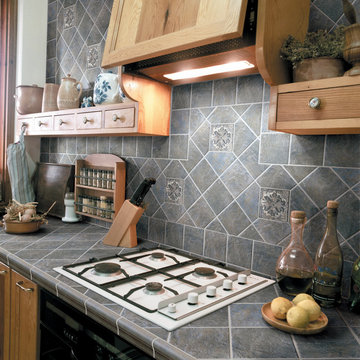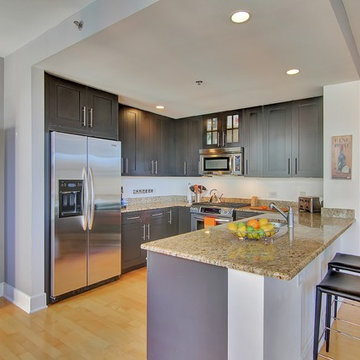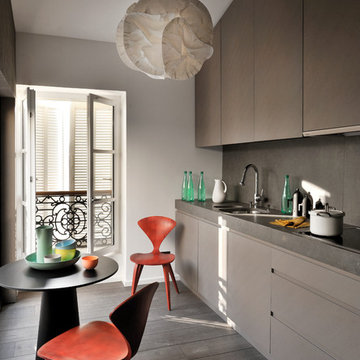Grey Kitchen with Brown Cabinets Design Ideas
Refine by:
Budget
Sort by:Popular Today
41 - 60 of 1,192 photos
Item 1 of 3
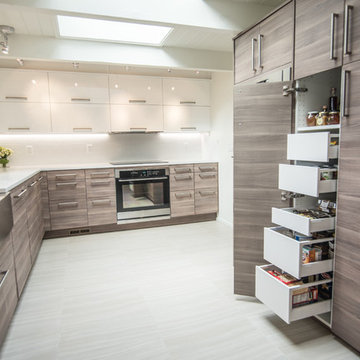
Here is an architecturally built mid-century modern home that was opened up between the kitchen and dining room, enlarged windows viewing out to a public park, porcelain tile floor, IKEA cabinets, IKEA appliances, quartz countertop, and subway tile backsplash.
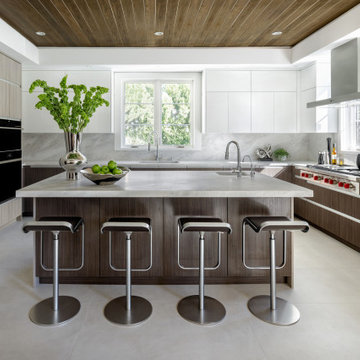
In case you assume that the prerequisite for a contemporary kitchen is monochromatic white, this design will shatter your misconceptions. Admittedly, the upper cabinets are gloss white, but there are two additional cabinet materials that create a rich combination of color and texture. The bases and back of the island are high-gloss dark teak-patterned laminate that echo the dark tongue-and-groove wood ceiling. The tall cabinets, fridge panels, and front and sides of the island are a soft matte gray-toned rift cut patterned laminate. For a clean profile, the white cabinets use touch latches, while the gray and dark doors employ aluminum channel pulls that add a low-sheen metallic accent. Tying everything together is the gray and taupe marble countertops with matching slab backsplashes. The subtly mottled limestone-like porcelain tile flooring is the perfect backdrop for the room’s lively mix.
Influenced by innovative European kitchens, these cabinets use gray metal drawer boxes, elevated to luxury status with walnut knife and cutlery inserts. A popular corner solution is the LeMans corner swing-out, which provides full accessibility to what is ordinarily a dead zone.
Undercounter illumination is supplied by LED lights set into grooves routed out in the bottom of the wall cabinets.
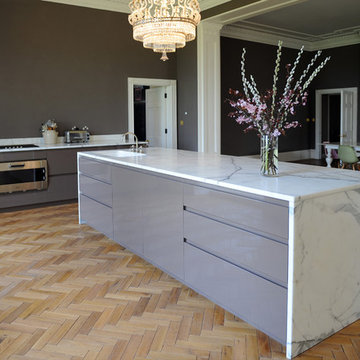
Artichoke worked with the renowned interior designer Ilse Crawford to develop the style of this bespoke kitchen in a Grade II listed Regency house. We made two furniture ‘elements’ providing the main functions for the kitchen. Care has been taken not to interfere with the original interior architecture of the room. Tall Georgian windows enable light to flood over the furniture as well as providing delightful views of the grounds. Limited palettes of fine quality materials help create the feeling of an art installation, enhancing the drama of this fabulous room.
Primary materials: Bookmatched Statuary marble and hand burnished gloss pigmented lacquer. The kitchen scullery is in English oak, finished in soap, a traditional Georgian period finish.
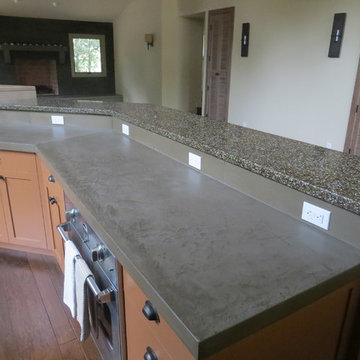
Top counter Recycled Glass, Solid grey counters are Concrete
Project Done by:
Loudermilk Construction
(707) 373-4830
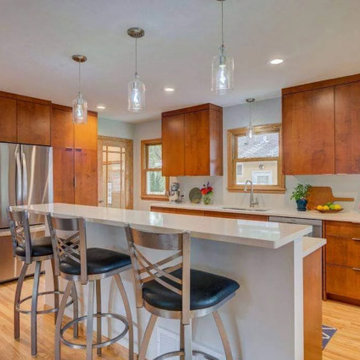
Transitional kitchen design with a touch of modern help take this kitchen out of the 1970s and into the real world and how we use our kitchens now. This kitchen design has a more open concept and a great flow between the dining and entryway.
Grey Kitchen with Brown Cabinets Design Ideas
3
