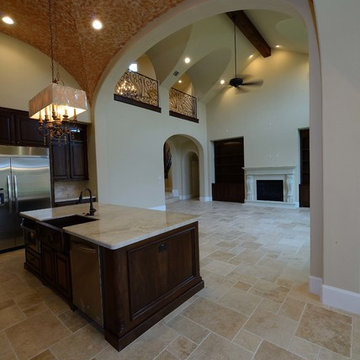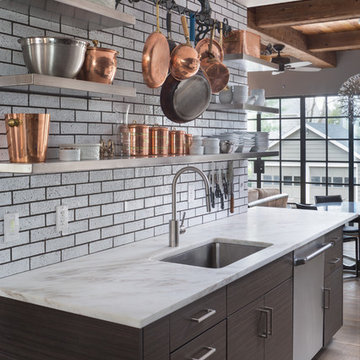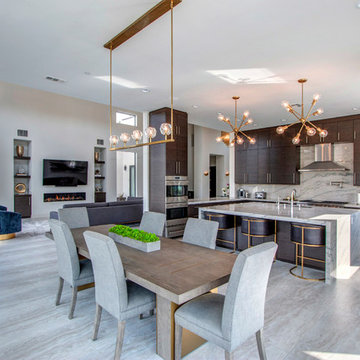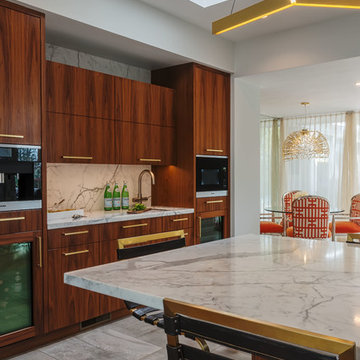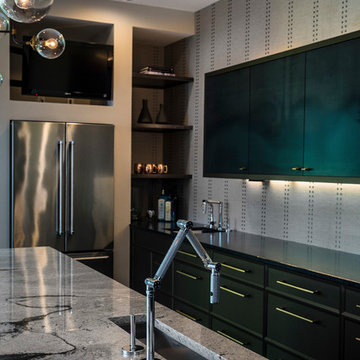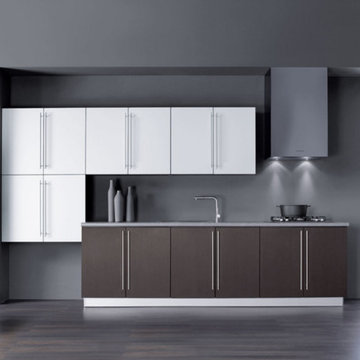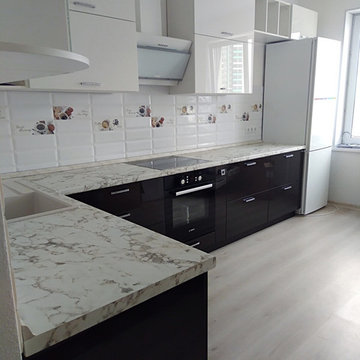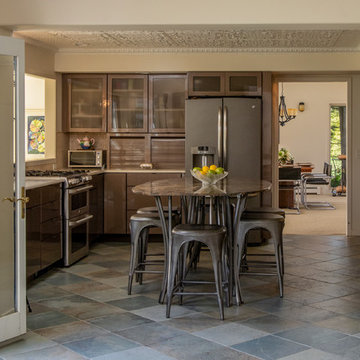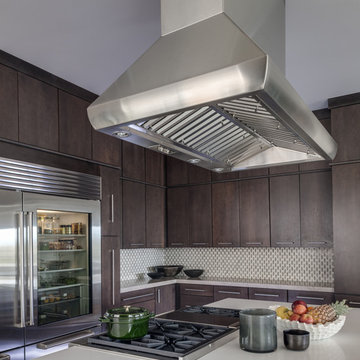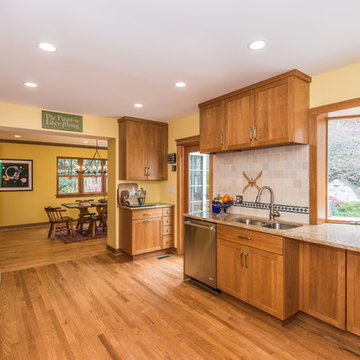Grey Kitchen with Brown Cabinets Design Ideas
Refine by:
Budget
Sort by:Popular Today
101 - 120 of 1,196 photos
Item 1 of 3
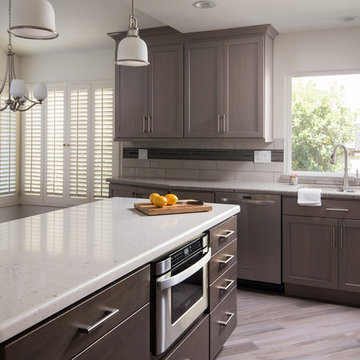
This beautiful kitchen encompasses the idea of open concept! The beautiful Starmark cabinets are their Bridgeport Line finished in a Cherrry Driftwood, while the island is finished in a Cherry Slate finish. The stainless steel appliances, recessed lighting and pendant lighting makes for a clean and modern look. The hardware is Richeleu Contemporary pull in stainless throughout the kitchen. The island countertop is Silestone's Bianco River and the countertops are Silestone's Alpina White. The appliances are all customer supplied, while the backsplash is Arizona Tile's H-Line series finished in a glossy Pumice. The dark tile on the backslpash Arizona Tile's Hamptons series random Interlocking pattern in a Cliff finish.
Photos By: Scott Basile
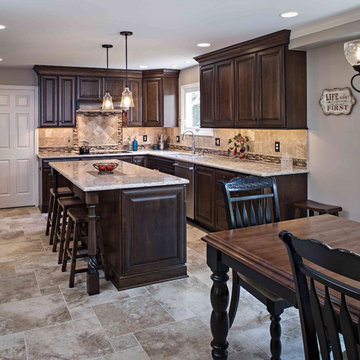
This popular bump out addition to expand the kitchen and dining room is every homeowner's dream! This type of addition completed by New Outlooks is very popular among homeowners. The vast accomplishments from this project include: expansion of kitchen & dining room, mudroom & garage renovation, fireplace renovation, powder room renovation, and full kitchen renovation. And let's not forget about that gorgeous barn door!
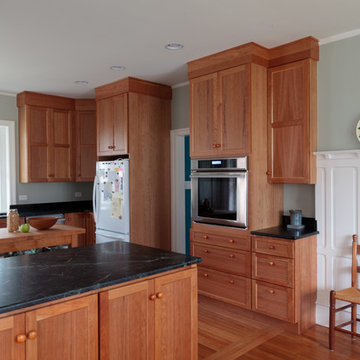
A wall and service stairwell was removed between the original kitchen and dining room to create an open floor plan.

Full view of this stunning contemporary Wood-Mode kitchen with heavy moulding throuhout. Perimeter cabinets feature the Vanguard Plus door style on Plain Sawn Walnut. Both islands feature the Vanguard MDF door style with the Gloss Nordic White finish. Island tops are Snow White by Zodiiaq; Bar island features a Walnut wood top by Grothouse Lumber. Cooktop wall features the Kashmir White Granite top with the Cubica Blanco backsplash by Porcelanosa. Flooring by Porcelanosa in Rapid Gris. All appliances are SubZero Wolf.
All pictures are copyright Wood-Mode. For promotional use only.
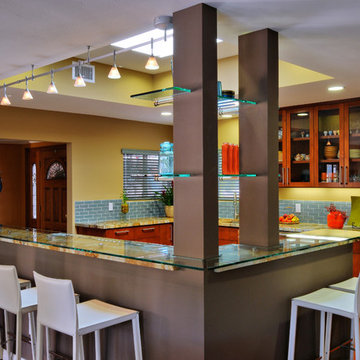
This Del Cerro kitchen remodel is part of a home that was originally built in the late ’60s with outdated finishes and layout. The homeowners love to entertain friends and family but found the space to be very compartmentalized between the kitchen, dining room and family room. Their dream was to open the walls and create a “Great Room,” allowing them to spend time in the kitchen and their family. Their style was a mix of contemporary and traditional which allowed us to incorporate sleek finishes with warm tones. The colors are vibrant and unique.
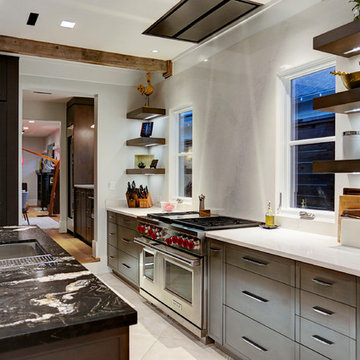
Open Concept Kitchen Featuring Wolf & Subzero Appliances, Ceasar Stone Counter and Backsplash, Held-Wen Custom Casement Windows, Antique Beams, Titanium Leathered Island Top on Bentwood Custom Cabinets. Designer Fixtures and Furnishings on a Custom Italian ADR 24x24 Terra-cotta Tile
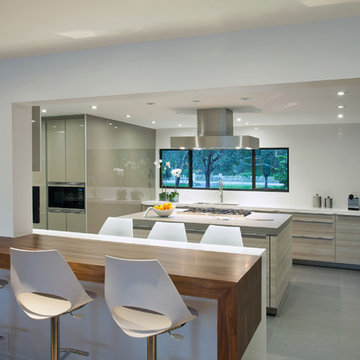
SDH Studio - Architecture and Design
Location: Southwest Ranches, Florida, Florida, USA
Set on a expansive two-acre lot in horse country, Southwest Ranches, Florida.
This project consists on the transformation of a 3700 Sq. Ft. Mediterranean structure to a 6500 Sq. Ft. Contemporary Home.
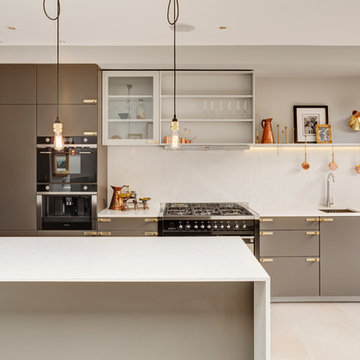
A picture tells a thousand words. Many people ask us what our products look like in residential spaces, so here is a sneak peak into our latest residential project in a classic Victorian townhouse. The Buster + Punch Design Lab, designed, fabricated and finished this amazing space in East London. Silk quilting, Hooked lighting, private whisky bar, brass kitchen, bespoke woodwork, distressed chevron, 20ft master suite and all focused around a 100yr old Olive Tree in a double void space.

Both the design and construction teams put their heart into making sure we worked with the client to achieve this gorgeous vision. The client was sensitive to both aesthetic and functionality goals, so we set out to improve their old, dated cramped kitchen, with an open concept that facilitates cooking workflow, and dazzles the eye with its mid century modern design. One of their biggest items was their need for increased storage space. We certainly achieved that with ample cabinet space and doubling their pantry space.
The 13 foot waterfall island is the centerpiece, which is heavily utilized for cooking, eating, playing board games and hanging out. The pantry behind the walnut doors used to be the fridge space, and there's an extra pantry now to the left of the current fridge. We moved the sink from the counter to the island, which really helped workflow (we created triangle between cooktop, sink and fridge/pantry 2). To make the cabinets flow linearly at the top we moved and replaced the window. The beige paint is called alpaca from Sherwin Williams and the blue is charcoal blue from sw.
Everything was carefully selected, from the horizontal grain on the walnut cabinets, to the subtly veined white quartz from Arizona tile, to the black glass paneled luxury hood from Futuro Futuro. The pendants and chandelier are from West Elm. The flooring is from karastan; a gorgeous engineered, white oak in herringbone pattern. The recessed lights are decorative from Lumens. The pulls are antique brass from plank hardware (in London). We sourced the door handles and cooktop (Empava) from Houzz. The faucet is Rohl and the sink is Bianco.
Grey Kitchen with Brown Cabinets Design Ideas
6
